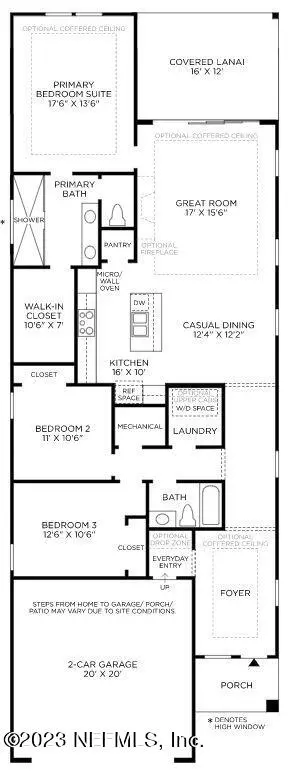114 ZEPHYR DR St Johns, FL 32259
3 Beds
2 Baths
1,801 SqFt
UPDATED:
11/14/2024 12:31 PM
Key Details
Property Type Single Family Home
Sub Type Single Family Residence
Listing Status Pending
Purchase Type For Sale
Square Footage 1,801 sqft
Price per Sqft $313
Subdivision Rivertown Shores
MLS Listing ID 1230507
Bedrooms 3
Full Baths 2
Construction Status Under Construction
HOA Fees $100/mo
HOA Y/N Yes
Originating Board realMLS (Northeast Florida Multiple Listing Service)
Year Built 2023
Property Description
Location
State FL
County St. Johns
Community Rivertown Shores
Area 302-Orangedale Area
Direction Head W on CR 210 and continue to FL-16A. Turn right at SR-13 turn right (N) and RiverTown Shores will be on your left. Turn at Haven just before the Riverclub round-about. OR south on San Jose Blvd to SR 13 and after second round-about turn right at Haven into community.
Interior
Interior Features Entrance Foyer, Pantry, Primary Bathroom - Shower No Tub, Primary Downstairs
Heating Central, Electric
Cooling Central Air, Electric
Exterior
Parking Features Additional Parking, Attached, Garage, Garage Door Opener
Garage Spaces 2.0
Pool None
Utilities Available Natural Gas Available
Amenities Available Boat Dock, Clubhouse, Fitness Center, Jogging Path, Playground
Roof Type Shingle
Porch Porch, Screened
Total Parking Spaces 2
Garage Yes
Private Pool No
Building
Lot Description Wooded
Sewer Public Sewer
Water Public
New Construction Yes
Construction Status Under Construction
Schools
Elementary Schools Freedom Crossing Academy
Middle Schools Freedom Crossing Academy
High Schools Bartram Trail
Others
Senior Community No
Tax ID 0007272030
Security Features Security System Owned,Smoke Detector(s)
Acceptable Financing Cash, Conventional, FHA, VA Loan
Listing Terms Cash, Conventional, FHA, VA Loan




