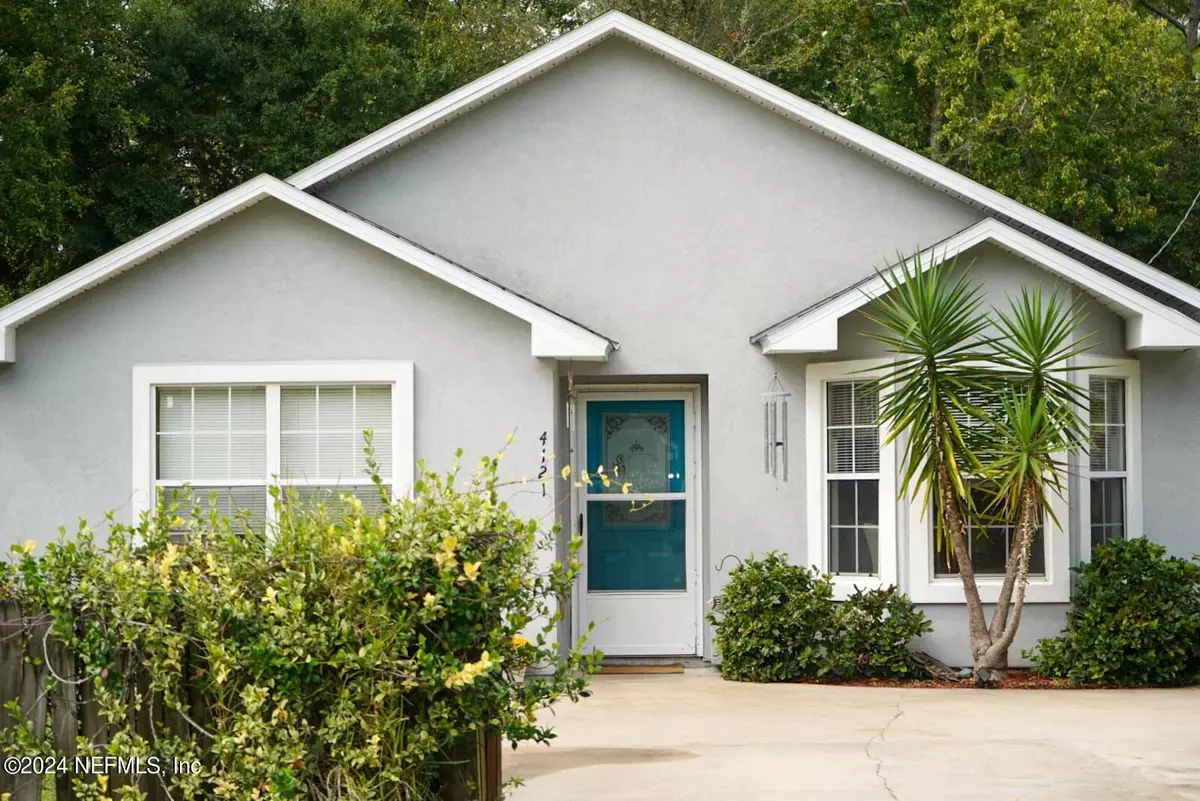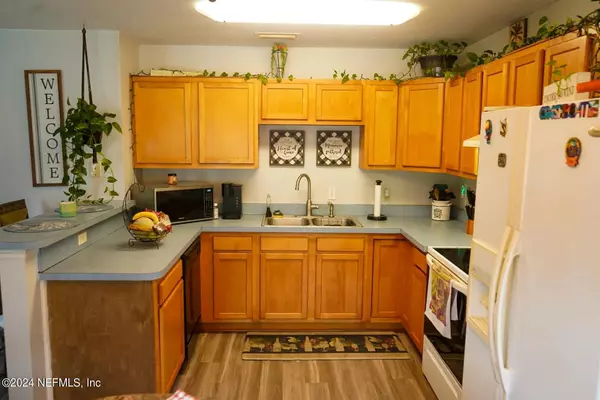4121 VERMONT BLVD Elkton, FL 32033
3 Beds
2 Baths
1,121 SqFt
UPDATED:
12/27/2024 03:16 PM
Key Details
Property Type Single Family Home
Sub Type Single Family Residence
Listing Status Active
Purchase Type For Sale
Square Footage 1,121 sqft
Price per Sqft $245
Subdivision Vermont Heights
MLS Listing ID 2046204
Style A-Frame,Spanish
Bedrooms 3
Full Baths 2
HOA Y/N No
Originating Board realMLS (Northeast Florida Multiple Listing Service)
Year Built 2007
Annual Tax Amount $687
Lot Size 4,791 Sqft
Acres 0.11
Property Description
Enjoy a welcoming entrance foyer, with a spacious open living area and a cozy bay-windowed dining nook. The open-concept layout flows seamlessly into a open, complete with all appliances included.
The master suite is a true oasis, offering a generous walk-in closet and an spacious bathroom with a relaxing soaking tub and separate shower. Two additional bedrooms provide ample space for family, guests, or a home office.
The expansive yard space provides a blank canvas for your outdoor dreams, a garden, play area, or space for entertaining. 10X10 Home shed is included. Partially Fenced
The septic tank was emptied in May 2024, bathroom light fixtures are new, partial new paint through out the home.
Location
State FL
County St. Johns
Community Vermont Heights
Area 343-Molasses Junction/Elkton
Direction From I95 head East on State Road 207 for 1 mile and then turn right on Vermont Blvd the home sits on the left
Interior
Interior Features Entrance Foyer, Pantry, Primary Bathroom - Tub with Shower, Walk-In Closet(s)
Heating Central
Cooling Central Air
Flooring Carpet, Vinyl
Furnishings Negotiable
Laundry Electric Dryer Hookup, Washer Hookup
Exterior
Parking Features Off Street
Fence Wood
Utilities Available Cable Available, Water Available
Roof Type Shingle
Garage No
Private Pool No
Building
Sewer Septic Tank
Water Public
Architectural Style A-Frame, Spanish
New Construction No
Schools
Elementary Schools Otis A. Mason
Middle Schools Gamble Rogers
High Schools Pedro Menendez
Others
Senior Community No
Tax ID 1377500030
Acceptable Financing Cash, Conventional, FHA, USDA Loan
Listing Terms Cash, Conventional, FHA, USDA Loan





