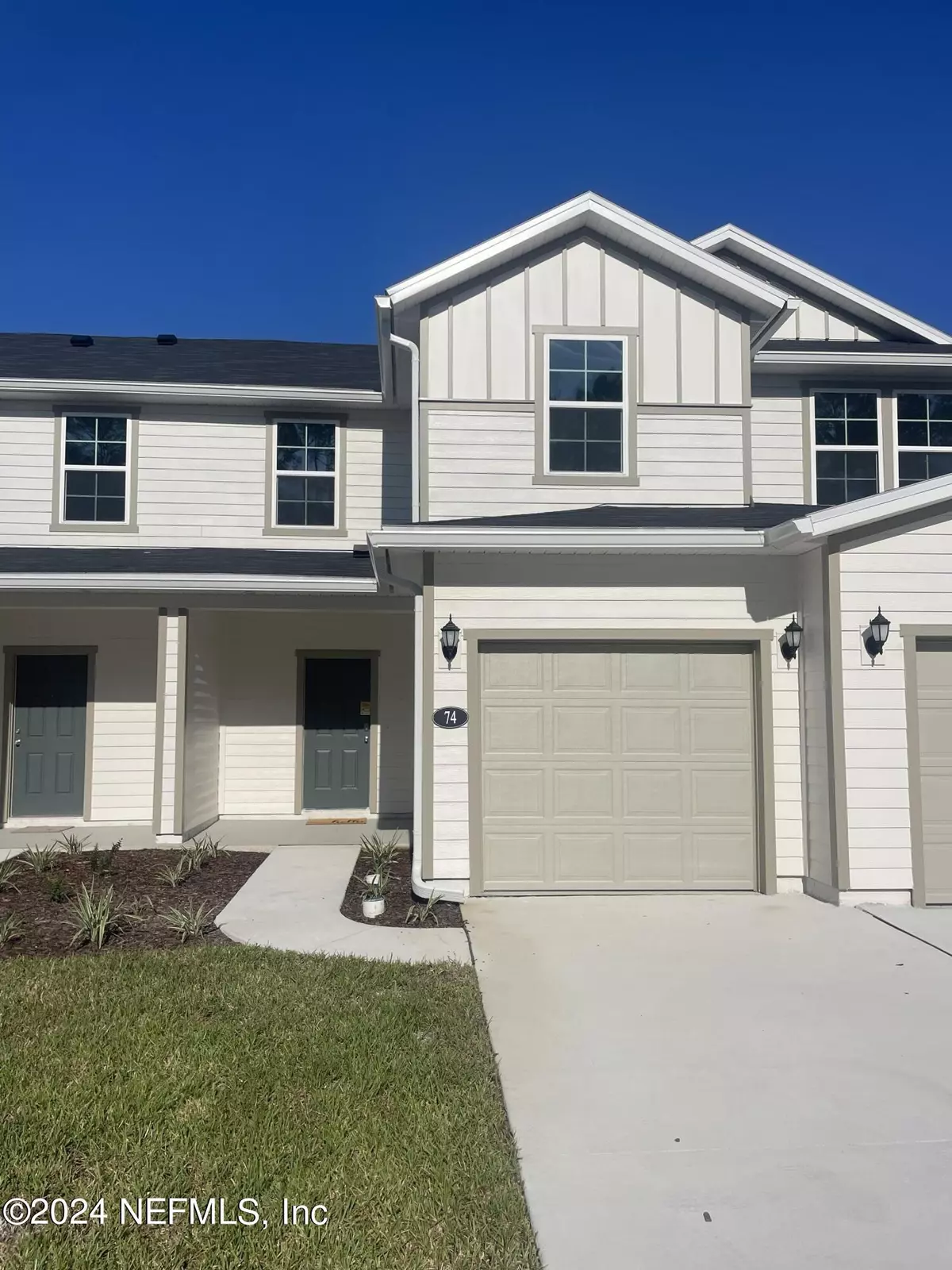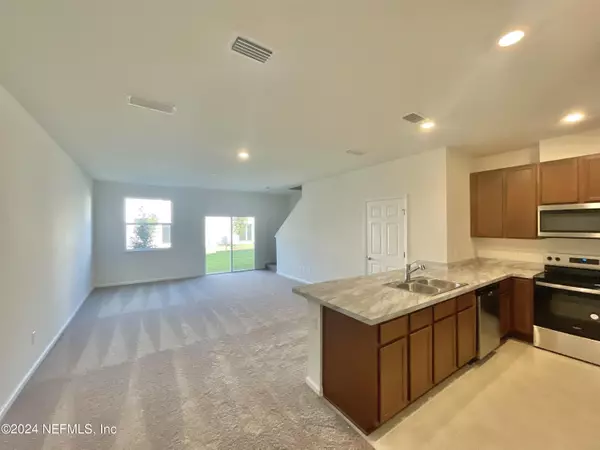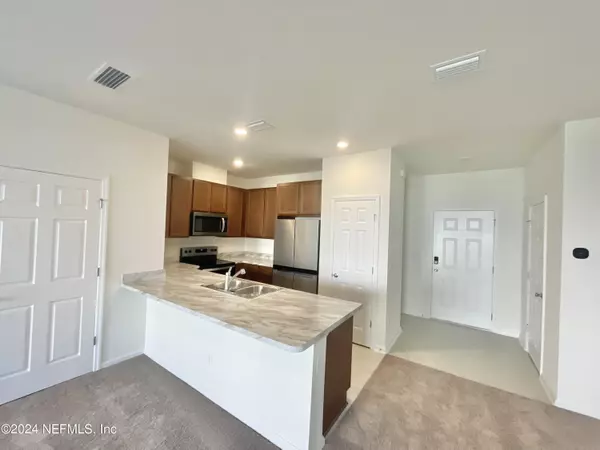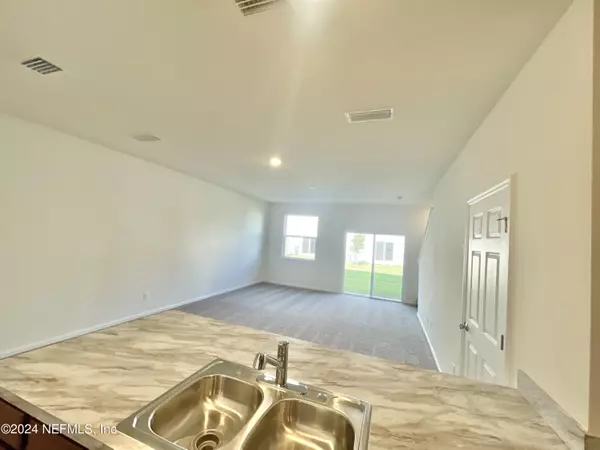74 PITTMAN CT St Augustine, FL 32086
3 Beds
3 Baths
1,354 SqFt
UPDATED:
01/13/2025 07:46 AM
Key Details
Property Type Townhouse
Sub Type Townhouse
Listing Status Active
Purchase Type For Sale
Square Footage 1,354 sqft
Price per Sqft $210
Subdivision Orchard Park
MLS Listing ID 2049949
Style Craftsman
Bedrooms 3
Full Baths 2
Half Baths 1
HOA Fees $164/mo
HOA Y/N Yes
Originating Board realMLS (Northeast Florida Multiple Listing Service)
Year Built 2024
Property Description
Location
State FL
County St. Johns
Community Orchard Park
Area 337-Old Moultrie Rd/Wildwood
Direction FROM I-95 S, TAKE EXIT 311/HWY 207 AND TURN LEFT. TURN RIGHT ONTO WILDWOOD DR AND CONTINUE FOR APPROX 0.5 MILES TO COMMUNITY ON RIGHT.
Interior
Interior Features Breakfast Bar, Entrance Foyer, Open Floorplan, Primary Bathroom - Shower No Tub, Smart Thermostat, Walk-In Closet(s)
Heating Central, Electric
Cooling Central Air, Electric
Flooring Carpet, Tile, Vinyl
Laundry Electric Dryer Hookup, Upper Level, Washer Hookup
Exterior
Parking Features Garage
Garage Spaces 1.0
Utilities Available Electricity Connected, Sewer Connected, Water Connected
Amenities Available Dog Park, Management - Full Time, Management - Off Site, Playground
Roof Type Shingle
Porch Front Porch
Total Parking Spaces 1
Garage Yes
Private Pool No
Building
Sewer Public Sewer
Water Public
Architectural Style Craftsman
Structure Type Fiber Cement,Frame
New Construction Yes
Schools
Elementary Schools Otis A. Mason
Middle Schools Gamble Rogers
High Schools Pedro Menendez
Others
HOA Fee Include Maintenance Grounds,Maintenance Structure
Senior Community No
Tax ID 1358330580
Security Features Carbon Monoxide Detector(s),Firewall(s),Smoke Detector(s)
Acceptable Financing Cash, Conventional, FHA, USDA Loan, VA Loan
Listing Terms Cash, Conventional, FHA, USDA Loan, VA Loan





