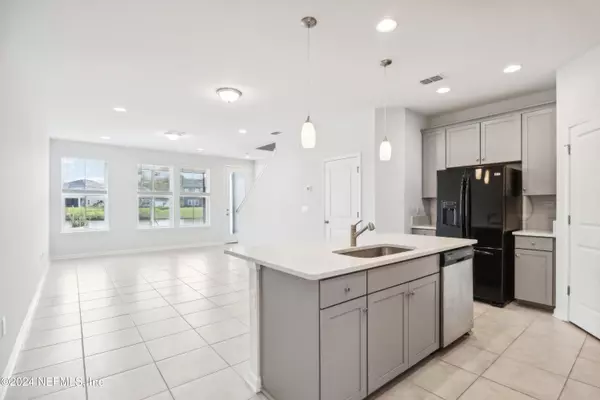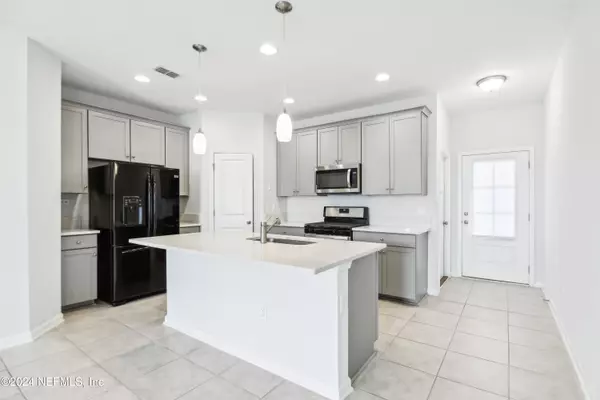260 BRANDON LAKES DR St Augustine, FL 32092
2 Beds
3 Baths
1,289 SqFt
UPDATED:
01/09/2025 12:46 AM
Key Details
Property Type Townhouse
Sub Type Townhouse
Listing Status Active
Purchase Type For Sale
Square Footage 1,289 sqft
Price per Sqft $239
Subdivision Silver Landing
MLS Listing ID 2055914
Bedrooms 2
Full Baths 2
Half Baths 1
HOA Fees $383/qua
HOA Y/N Yes
Originating Board realMLS (Northeast Florida Multiple Listing Service)
Year Built 2022
Annual Tax Amount $3,035
Property Description
Location
State FL
County St. Johns
Community Silver Landing
Area 305-World Golf Village Area-Central
Direction From I-95 take 210 West, Turn Left on St Johns Pkwy, then left into Silver Landing community. Through roundabout. Home on the right.
Interior
Interior Features Breakfast Bar, Kitchen Island, Open Floorplan, Pantry, Primary Bathroom - Tub with Shower, Split Bedrooms, Walk-In Closet(s)
Heating Central, Electric
Cooling Central Air, Electric
Flooring Carpet, Tile
Furnishings Unfurnished
Laundry Electric Dryer Hookup, In Unit, Upper Level, Washer Hookup
Exterior
Parking Features Attached, Garage, Garage Door Opener
Garage Spaces 1.0
Utilities Available Electricity Connected, Sewer Connected, Water Connected
Amenities Available Children's Pool, Maintenance Grounds, Playground, Tennis Court(s)
View Pond
Roof Type Shingle
Porch Covered, Rear Porch, Screened
Total Parking Spaces 1
Garage Yes
Private Pool No
Building
Lot Description Sprinklers In Front, Sprinklers In Rear
Sewer Public Sewer
Water Public
Structure Type Fiber Cement,Frame
New Construction No
Schools
Elementary Schools Wards Creek
Middle Schools Pacetti Bay
High Schools Tocoi Creek
Others
Senior Community No
Tax ID 0279711970
Acceptable Financing Cash, Conventional, FHA, USDA Loan, VA Loan
Listing Terms Cash, Conventional, FHA, USDA Loan, VA Loan





