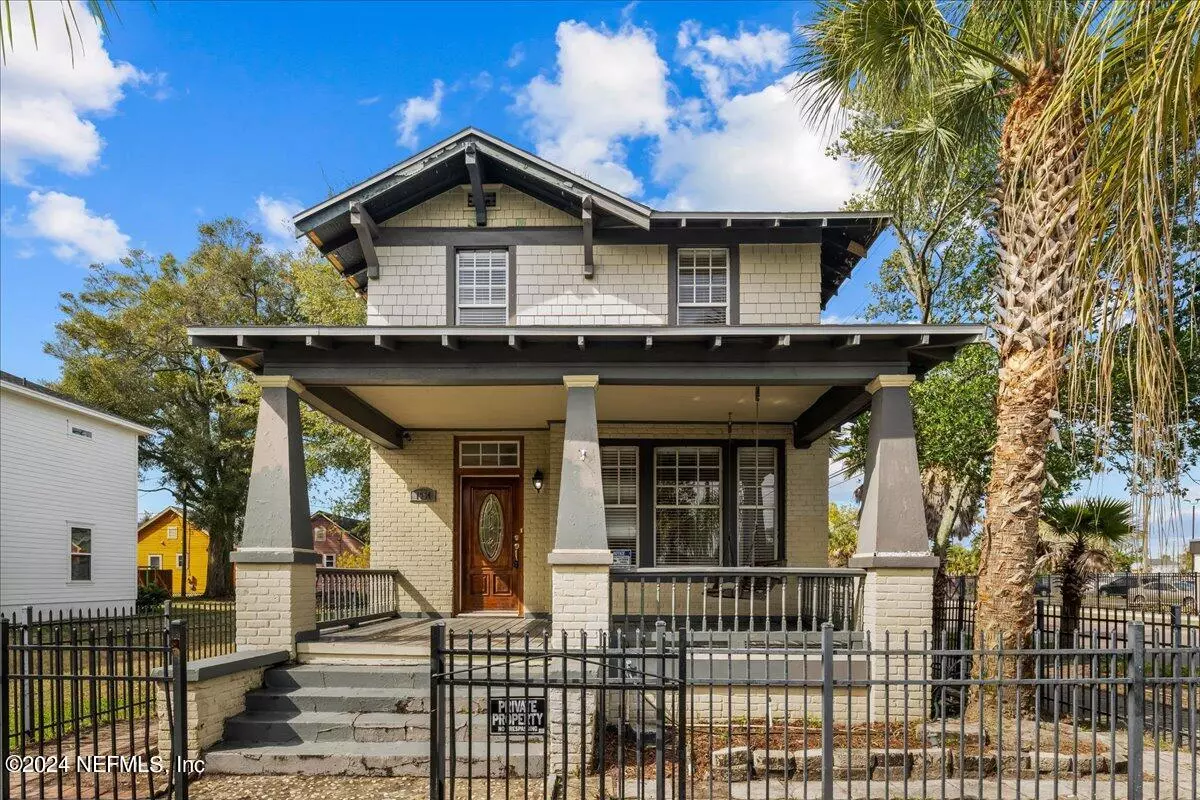1954 HUBBARD ST Jacksonville, FL 32206
3 Beds
3 Baths
2,068 SqFt
UPDATED:
01/14/2025 08:21 PM
Key Details
Property Type Single Family Home
Sub Type Single Family Residence
Listing Status Active
Purchase Type For Sale
Square Footage 2,068 sqft
Price per Sqft $168
Subdivision Springfield
MLS Listing ID 2063252
Style Historic,Traditional
Bedrooms 3
Full Baths 2
Half Baths 1
HOA Y/N No
Originating Board realMLS (Northeast Florida Multiple Listing Service)
Year Built 1914
Annual Tax Amount $3,093
Lot Size 3,049 Sqft
Acres 0.07
Lot Dimensions 34 x 90
Property Description
Location
State FL
County Duval
Community Springfield
Area 072-Springfield
Direction From I-95 take 8th street exit. Continue on 8th street and make left on Hubbard street, the house will be on the left.
Interior
Interior Features Butler Pantry, Ceiling Fan(s), Eat-in Kitchen, His and Hers Closets, Primary Bathroom - Shower No Tub, Wet Bar
Heating Central, Electric
Cooling Central Air, Electric
Flooring Wood
Furnishings Unfurnished
Laundry Electric Dryer Hookup, In Unit, Lower Level, Washer Hookup
Exterior
Parking Features On Street
Fence Full, Wrought Iron
Utilities Available Electricity Connected, Sewer Connected, Water Connected
Roof Type Shingle
Porch Deck, Front Porch, Porch
Garage No
Private Pool No
Building
Lot Description Corner Lot, Historic Area, Sprinklers In Front, Sprinklers In Rear
Sewer Public Sewer
Water Public
Architectural Style Historic, Traditional
Structure Type Frame,Wood Siding
New Construction No
Schools
Elementary Schools Andrew A. Robinson
Middle Schools Darnell Cookman
High Schools William M. Raines
Others
Senior Community No
Tax ID 0719510010
Security Features Smoke Detector(s)
Acceptable Financing Cash, Conventional, FHA, VA Loan
Listing Terms Cash, Conventional, FHA, VA Loan





