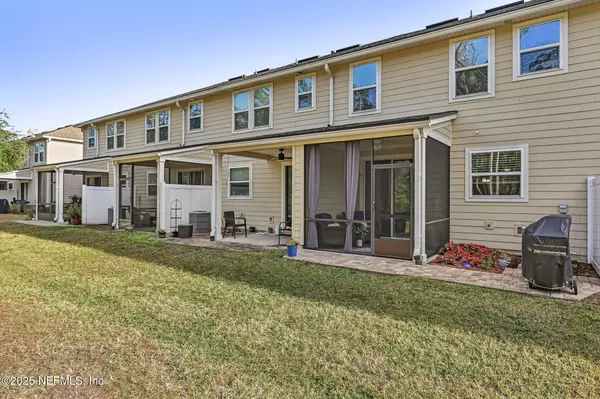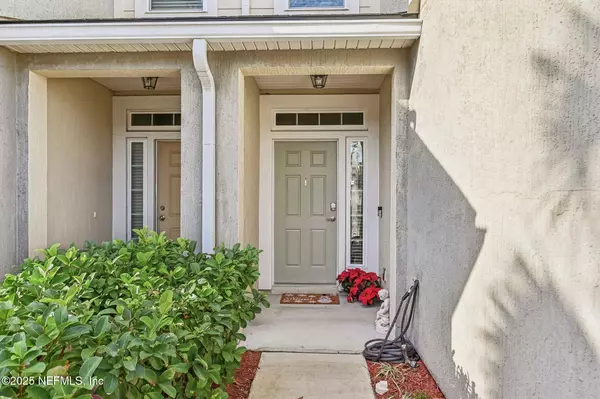219 RICHMOND DR St Johns, FL 32259
3 Beds
3 Baths
1,602 SqFt
UPDATED:
01/15/2025 03:53 PM
Key Details
Property Type Townhouse
Sub Type Townhouse
Listing Status Active
Purchase Type For Sale
Square Footage 1,602 sqft
Price per Sqft $215
Subdivision Durbin Crossing
MLS Listing ID 2063326
Style Traditional
Bedrooms 3
Full Baths 2
Half Baths 1
HOA Fees $226/mo
HOA Y/N Yes
Originating Board realMLS (Northeast Florida Multiple Listing Service)
Year Built 2015
Annual Tax Amount $2,100
Lot Size 2,613 Sqft
Acres 0.06
Lot Dimensions 20x132x20x131
Property Description
With 3 bedrooms, 2.5 baths, and a smartly designed layout, there's no wasted space. The kitchen features espresso cabinetry, quartz countertops, and all appliances, while the tiled downstairs living area ensures easy upkeep. Step outside to enjoy serene preserve views from the extended paver patio. Additional highlights include:
All-new faucets, New dishwasher, Updated blinds on the sliding glass door, Walk-in closets, Laundry room with washer, dryer, and cabinetry, a one-car garage & MORE!
Residents enjoy resort-style amenities, including a pool with lap lanes, a slide, water features for kids, and lounge areas, all conveniently located at the community's amenity center. Don't miss this incredible opportunity for comfort, style, and convenience, schedule your showing today!
Location
State FL
County St. Johns
Community Durbin Crossing
Area 301-Julington Creek/Switzerland
Direction I-95 exit CR 210 West, Exit 329, continue West for approx. 2 miles. Turn right onto St. Johns Pkwy. Durbin Towns will be on the left less than 1 mile.
Interior
Interior Features Ceiling Fan(s), Eat-in Kitchen, Kitchen Island, Open Floorplan, Pantry, Primary Bathroom - Tub with Shower, Walk-In Closet(s)
Heating Central, Electric
Cooling Central Air, Electric
Flooring Carpet, Tile
Furnishings Unfurnished
Laundry In Unit
Exterior
Parking Features Attached, Garage, Guest
Garage Spaces 1.0
Utilities Available Cable Connected, Electricity Connected, Sewer Connected, Water Connected
Amenities Available Basketball Court, Children's Pool, Clubhouse, Dog Park, Fitness Center, Playground, Tennis Court(s)
View Protected Preserve, Trees/Woods
Roof Type Shingle
Porch Front Porch, Rear Porch, Screened
Total Parking Spaces 1
Garage Yes
Private Pool No
Building
Sewer Public Sewer
Water Public
Architectural Style Traditional
Structure Type Frame
New Construction No
Schools
Elementary Schools Durbin Creek
Middle Schools Fruit Cove
High Schools Creekside
Others
HOA Name Durbin Crossing
HOA Fee Include Maintenance Grounds
Senior Community No
Tax ID 0264030390
Acceptable Financing Cash, Conventional, FHA, VA Loan
Listing Terms Cash, Conventional, FHA, VA Loan





