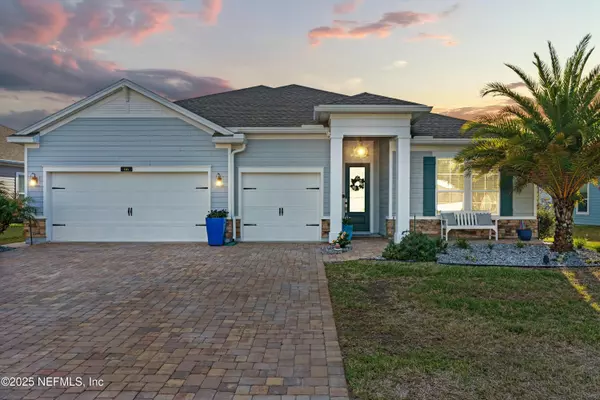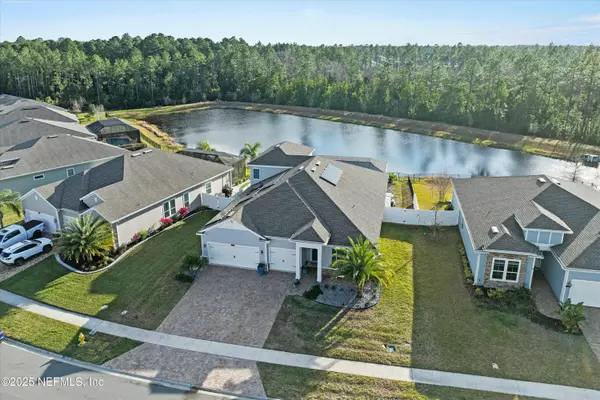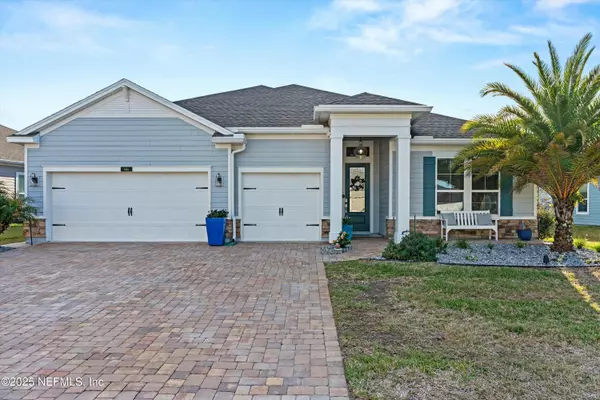66 SILVER REEF LN St Augustine, FL 32095
5 Beds
4 Baths
3,153 SqFt
UPDATED:
01/14/2025 05:43 PM
Key Details
Property Type Single Family Home
Sub Type Single Family Residence
Listing Status Active
Purchase Type For Sale
Square Footage 3,153 sqft
Price per Sqft $253
Subdivision Twin Creeks
MLS Listing ID 2064174
Bedrooms 5
Full Baths 4
HOA Fees $305/qua
HOA Y/N Yes
Originating Board realMLS (Northeast Florida Multiple Listing Service)
Year Built 2020
Lot Size 9,583 Sqft
Acres 0.22
Property Description
Additional Features include Trey ceilings and Crown molding adding elegance throughout. Upgraded lighting and a custom drop zone enhance the home's style and functionality. A Laundry room with a sink, storage, and washer & dryer. Water softener and tankless water heater for efficiency. Epoxy floors and upgraded electrical for EV charger in the garage. Smart home features, including irrigation control and more and Fully paid-off solar panels provide low electric bills!
Creekside is zoned for the new Lakeside Academy and Beachside High School, offering some of the area's best-rated schools. Neighborhood amenities include a swimming pool, fitness center, and playground. Conveniently located to I-95, St. Augustine, Jacksonville, and the beach! This incredible home offers the perfect blend of luxury, convenience, and sustainability. Don't miss your chance to make it yours! Schedule your showing today and make this dream home your reality!
Location
State FL
County St. Johns
Community Twin Creeks
Area 304- 210 South
Direction From 95: Take Exit 329 to CR-210 East to Ponte Vedra Beach. Take a right onto Alternate 210 West. Turn Right on Twin Creeks Dr. Then Left in Switchgrass Rd. Then Right on Silver Reef Lane, 66 Silver Reef will be on the right.
Interior
Interior Features Breakfast Bar, Built-in Features, Ceiling Fan(s), Eat-in Kitchen, Entrance Foyer, Guest Suite, Kitchen Island, Open Floorplan, Pantry, Primary Bathroom -Tub with Separate Shower, Primary Downstairs, Smart Thermostat, Walk-In Closet(s), Other
Heating Central
Cooling Central Air
Flooring Tile
Fireplaces Number 1
Fireplaces Type Electric
Fireplace Yes
Laundry Electric Dryer Hookup, Gas Dryer Hookup, Lower Level, Washer Hookup
Exterior
Exterior Feature Fire Pit
Parking Features Attached, Garage, Garage Door Opener
Garage Spaces 3.0
Fence Back Yard, Wrought Iron, Other
Pool In Ground, Fenced, Heated, Salt Water
Utilities Available Cable Available, Electricity Connected, Natural Gas Connected, Sewer Connected, Water Connected
Amenities Available Clubhouse, Fitness Center, Playground
View Lake, Pond, Pool, Protected Preserve, Trees/Woods, Water
Roof Type Shingle
Total Parking Spaces 3
Garage Yes
Private Pool No
Building
Lot Description Sprinklers In Front, Sprinklers In Rear, Wooded, Other
Sewer Public Sewer
Water Public
Structure Type Fiber Cement
New Construction No
Schools
Elementary Schools Lakeside Academy
Middle Schools Lakeside Academy
High Schools Beachside
Others
Senior Community No
Tax ID 0237133250
Security Features Security System Owned,Smoke Detector(s)
Acceptable Financing Cash, Conventional, FHA, VA Loan
Listing Terms Cash, Conventional, FHA, VA Loan





