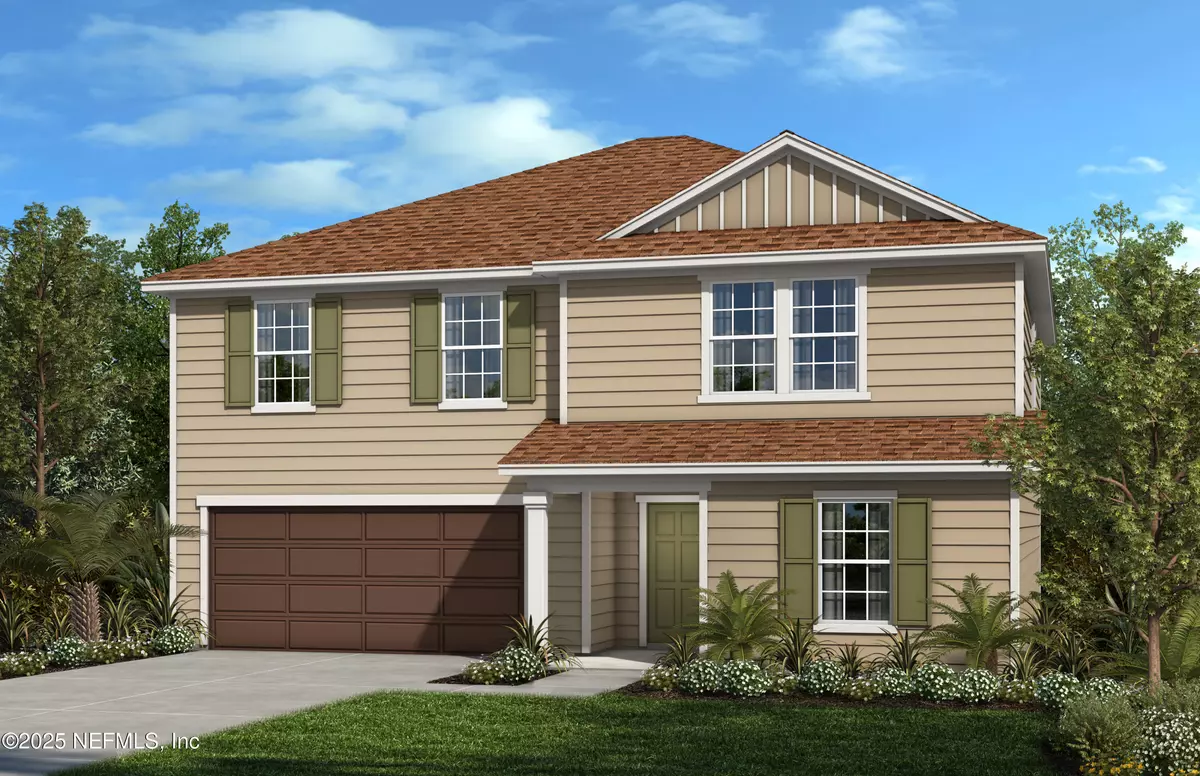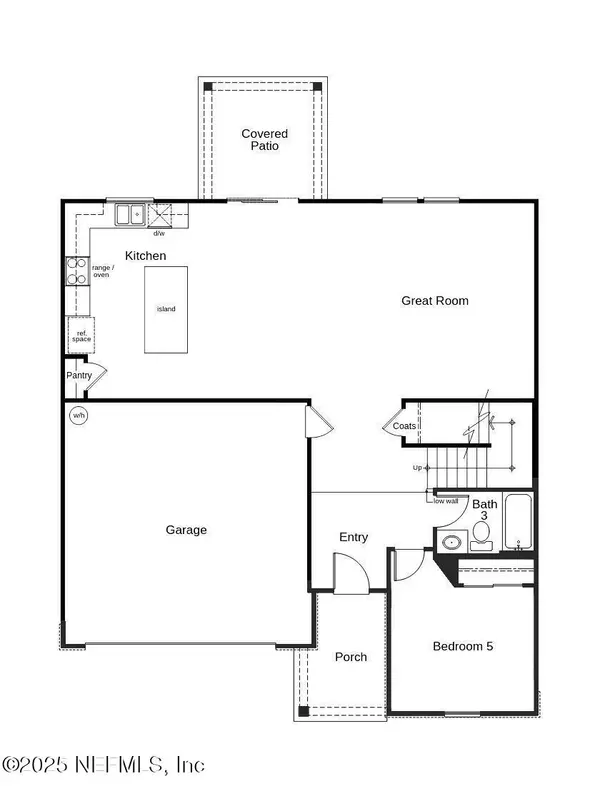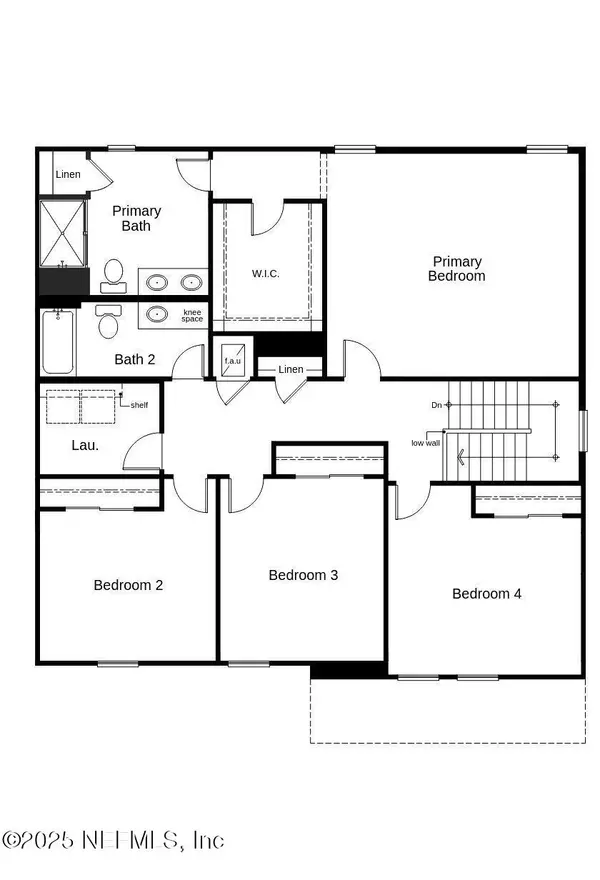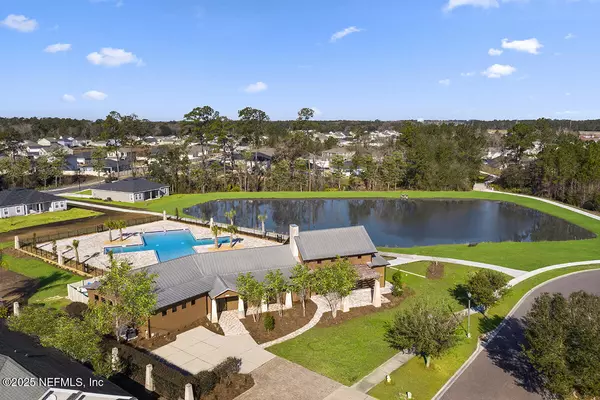1037 PANTHER LAKE Pkwy Jacksonville, FL 32221
5 Beds
3 Baths
2,566 SqFt
UPDATED:
01/16/2025 03:15 PM
Key Details
Property Type Single Family Home
Sub Type Single Family Residence
Listing Status Active
Purchase Type For Sale
Square Footage 2,566 sqft
Price per Sqft $160
Subdivision Panther Creek
MLS Listing ID 2065088
Style Ranch
Bedrooms 5
Full Baths 3
HOA Fees $300/ann
HOA Y/N Yes
Originating Board realMLS (Northeast Florida Multiple Listing Service)
Year Built 2024
Property Description
Location
State FL
County Duval
Community Panther Creek
Area 065-Panther Creek/Adams Lake/Duval County-Sw
Direction From I-95 South, merge onto I-295 North and exit I-10 West. Exit Chaffee Rd/Whitehouse heading South (right). Continue for 1 mile to community on the right.
Interior
Interior Features Entrance Foyer, Open Floorplan, Pantry, Smart Thermostat, Walk-In Closet(s)
Heating Central, Electric
Cooling Central Air, Electric
Flooring Carpet, Tile
Laundry Electric Dryer Hookup, Washer Hookup
Exterior
Parking Features Attached, Garage
Garage Spaces 2.0
Utilities Available Cable Available, Electricity Available, Electricity Connected, Water Available, Water Connected
Amenities Available Clubhouse, Dog Park, Pickleball, Playground
View Lake
Porch Covered, Rear Porch
Total Parking Spaces 2
Garage Yes
Private Pool No
Building
Lot Description Cleared
Sewer Public Sewer
Water Public
Architectural Style Ranch
Structure Type Fiber Cement,Frame
New Construction Yes
Others
Senior Community No
Tax ID 0018607130
Acceptable Financing Cash, Conventional, FHA, VA Loan
Listing Terms Cash, Conventional, FHA, VA Loan





