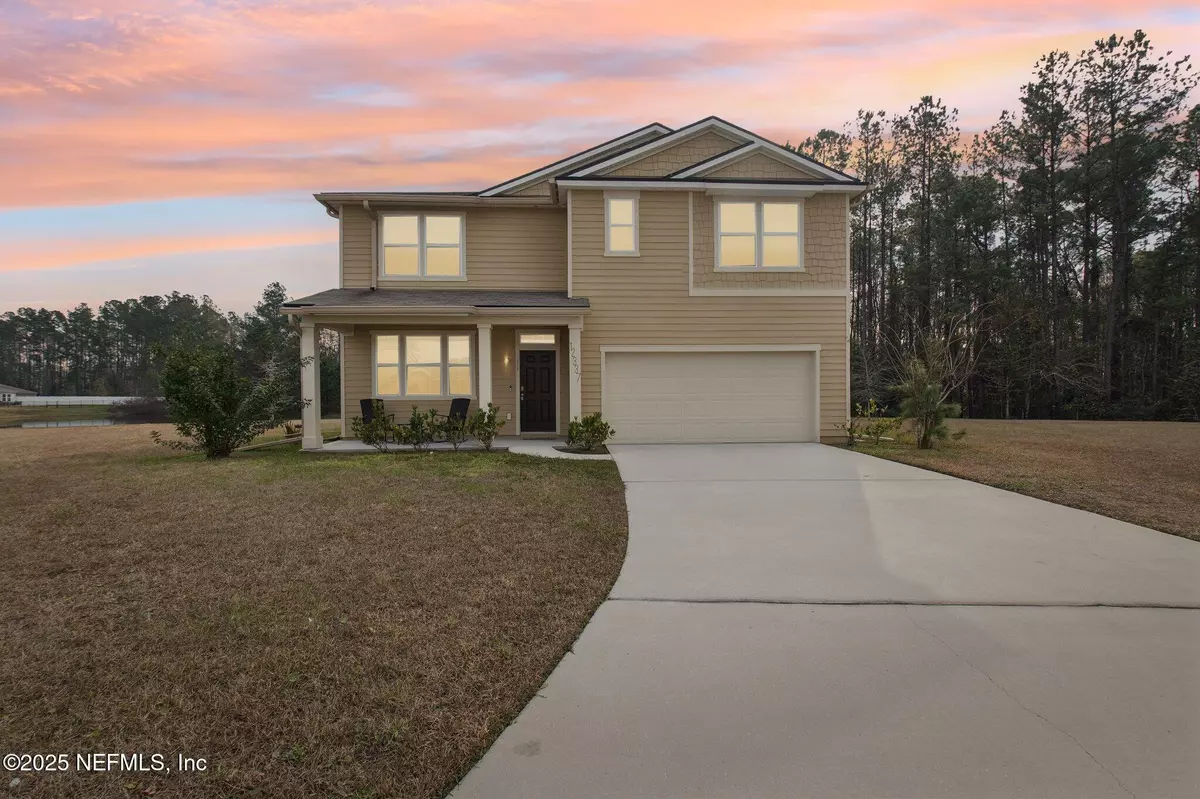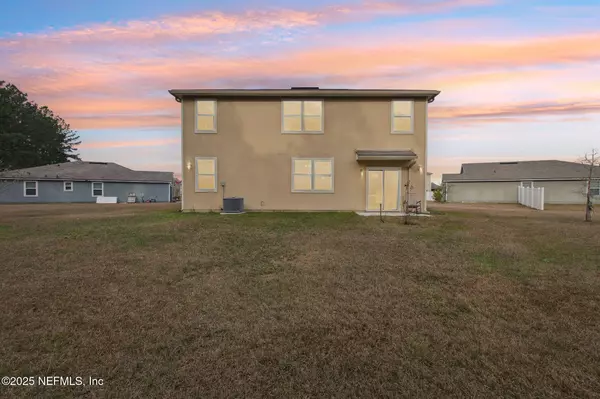12337 TRICE CT Jacksonville, FL 32219
5 Beds
3 Baths
2,504 SqFt
UPDATED:
01/17/2025 01:26 AM
Key Details
Property Type Single Family Home
Sub Type Single Family Residence
Listing Status Active
Purchase Type For Sale
Square Footage 2,504 sqft
Price per Sqft $149
Subdivision Villages Of Westport
MLS Listing ID 2064729
Bedrooms 5
Full Baths 3
HOA Fees $109/ann
HOA Y/N Yes
Originating Board realMLS (Northeast Florida Multiple Listing Service)
Year Built 2019
Annual Tax Amount $5,153
Lot Size 0.890 Acres
Acres 0.89
Property Description
Location
State FL
County Duval
Community Villages Of Westport
Area 091-Garden City/Airport
Direction Starting on I-295 N, Take exit 28B to merge onto US-1 N/US-23 N/New Kings Rd toward Callahan, Merge onto US-1 N/US-23 N/New Kings Rd, Sharp right onto FL-104 E, Turn left onto Braddock Rd, Turn left onto Sandle Dr, Turn left onto Trice Ct. Home at end of cul de sac
Interior
Interior Features Kitchen Island, Pantry
Heating Central
Cooling Central Air
Flooring Carpet, Vinyl
Laundry Electric Dryer Hookup, In Unit, Washer Hookup
Exterior
Parking Features Attached, Garage
Garage Spaces 2.0
Utilities Available Electricity Connected, Sewer Connected, Water Connected
Amenities Available Fitness Center, Playground
View Pond
Roof Type Shingle
Total Parking Spaces 2
Garage Yes
Private Pool No
Building
Lot Description Cul-De-Sac
Sewer Public Sewer
Water Public
New Construction No
Schools
Elementary Schools Dinsmore
Middle Schools Highlands
High Schools Jean Ribault
Others
Senior Community No
Tax ID 0037842735
Acceptable Financing Cash, Conventional, FHA, VA Loan
Listing Terms Cash, Conventional, FHA, VA Loan





