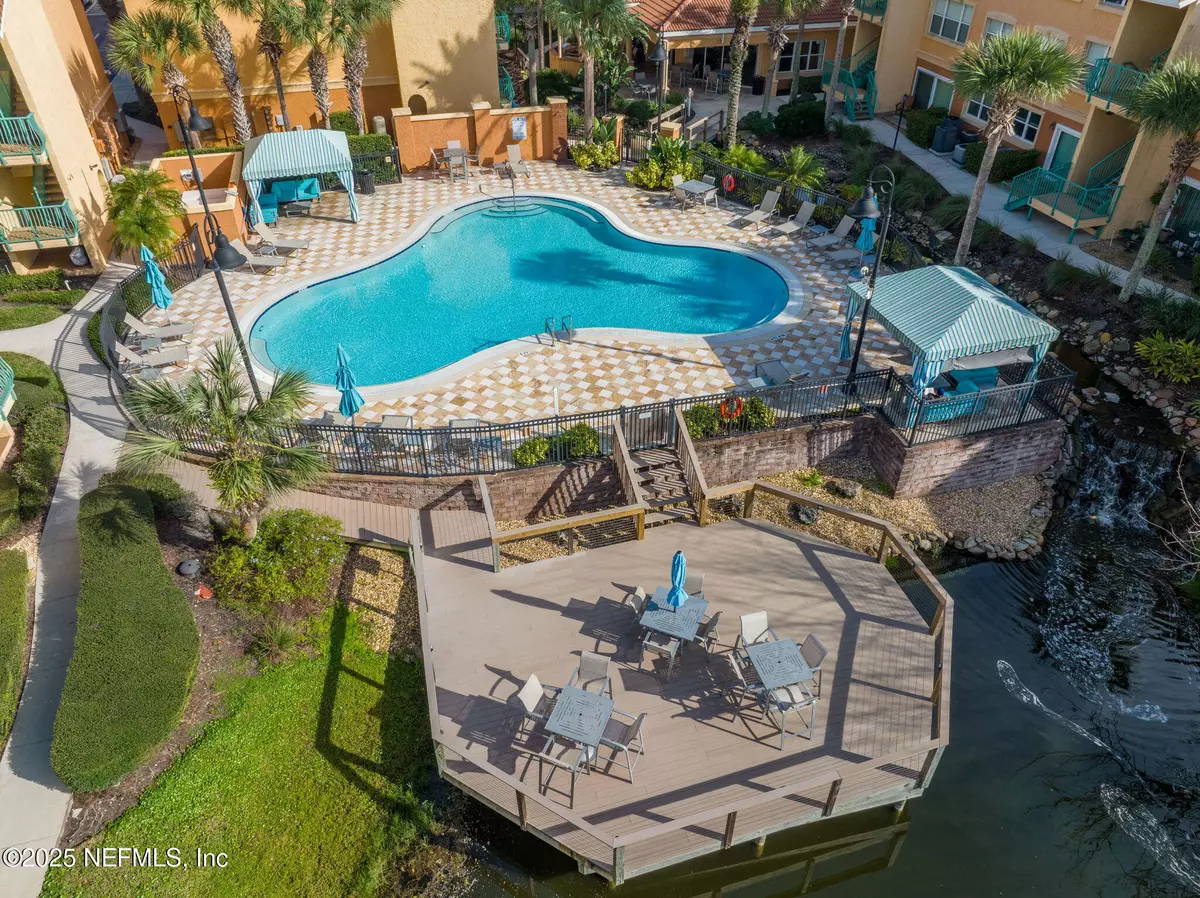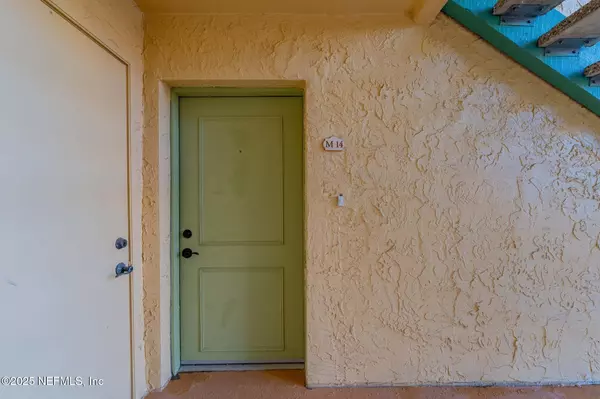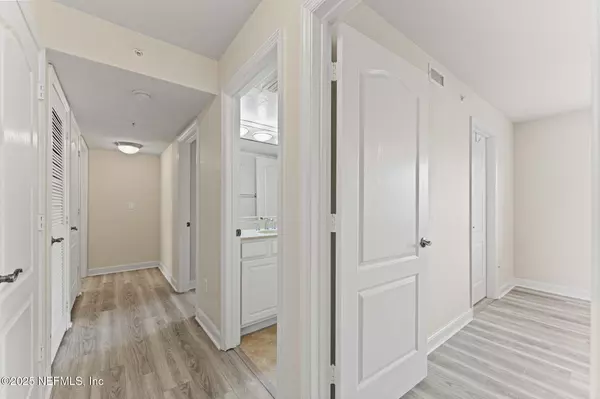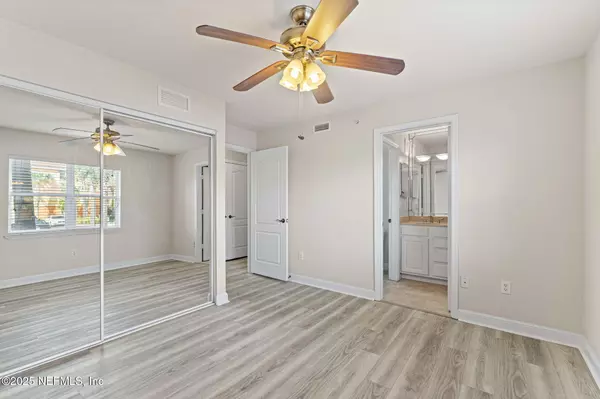111 25TH AVE S #M14 Jacksonville Beach, FL 32250
3 Beds
2 Baths
1,407 SqFt
UPDATED:
01/26/2025 04:57 PM
Key Details
Property Type Condo
Sub Type Condominium
Listing Status Active
Purchase Type For Rent
Square Footage 1,407 sqft
Subdivision Oceans Edge
MLS Listing ID 2066797
Style Traditional
Bedrooms 3
Full Baths 2
HOA Y/N No
Originating Board realMLS (Northeast Florida Multiple Listing Service)
Year Built 1973
Lot Size 435 Sqft
Acres 0.01
Property Description
Location
State FL
County Duval
Community Oceans Edge
Area 212-Jacksonville Beach-Se
Direction From J Turner Butler Blvd (JTB) & A1A: Exit North onto A1A (3rd St) and turn right at 25th Ave S (1 mi). Turn left into Oceans Edge parking lot. Park in Spots 27 or 56.
Interior
Interior Features Breakfast Bar, Entrance Foyer, Primary Bathroom -Tub with Separate Shower, Split Bedrooms, Walk-In Closet(s)
Heating Central, Electric, Heat Pump
Cooling Central Air, Electric
Furnishings Unfurnished
Laundry Electric Dryer Hookup, In Unit, Washer Hookup
Exterior
Utilities Available Cable Available
Amenities Available Beach Access, Car Wash Area, Clubhouse, Fitness Center, Management- On Site, Storage, Trash
Porch Covered, Patio, Screened
Garage No
Private Pool No
Building
Faces South
Story 3
Architectural Style Traditional
Level or Stories 3
Schools
Elementary Schools Seabreeze
Middle Schools Duncan Fletcher
High Schools Duncan Fletcher
Others
HOA Fee Include Pest Control
Senior Community No
Tax ID 1794581104
Security Features Fire Sprinkler System,Smoke Detector(s)





