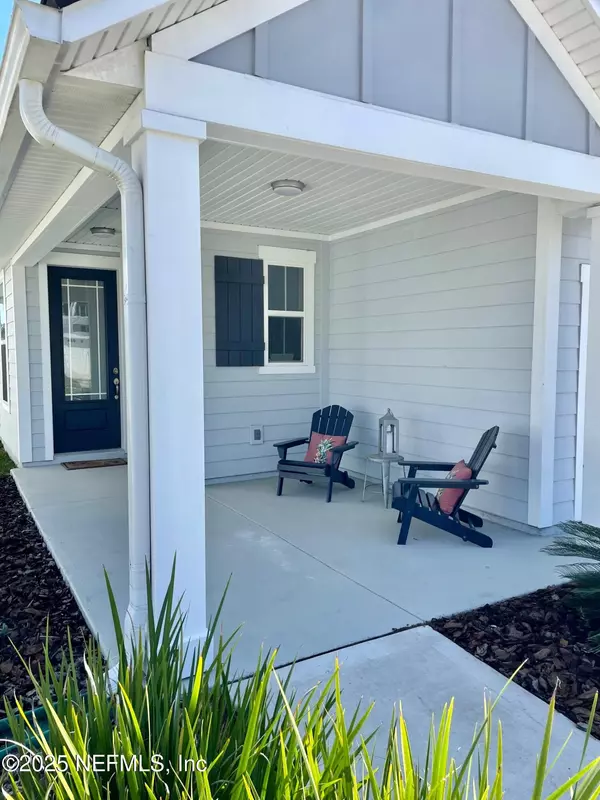497 VISTA LAKE CIR Ponte Vedra, FL 32081
3 Beds
2 Baths
1,633 SqFt
UPDATED:
02/03/2025 10:50 PM
Key Details
Property Type Single Family Home
Sub Type Single Family Residence
Listing Status Active
Purchase Type For Sale
Square Footage 1,633 sqft
Price per Sqft $324
Subdivision Liberty Cove At Crosswater
MLS Listing ID 2066918
Style Traditional
Bedrooms 3
Full Baths 2
HOA Fees $949/ann
HOA Y/N Yes
Originating Board realMLS (Northeast Florida Multiple Listing Service)
Year Built 2018
Annual Tax Amount $8,172
Lot Size 4,791 Sqft
Acres 0.11
Property Description
Location
State FL
County St. Johns
Community Liberty Cove At Crosswater
Area 272-Nocatee South
Direction Nocatee Pkwy to Crosswater Pkwy. Head South on Crosswater Pkwy approx. 3 miles. At traffic circle make a Right onto Crosswater Lake Dr. turn Left on Vista Lake. House will be on the Right.
Interior
Interior Features Breakfast Bar, Breakfast Nook, Eat-in Kitchen, Entrance Foyer, Kitchen Island, Open Floorplan, Pantry, Primary Bathroom -Tub with Separate Shower, Walk-In Closet(s)
Heating Central, Electric, Heat Pump
Cooling Central Air
Flooring Carpet, Tile
Furnishings Unfurnished
Exterior
Parking Features Additional Parking
Garage Spaces 2.0
Utilities Available Cable Connected, Electricity Connected, Natural Gas Connected, Sewer Connected, Water Connected
Amenities Available Basketball Court, Children's Pool, Clubhouse, Dog Park, Fitness Center, Park, Pickleball, Playground, Tennis Court(s), Trash
View Pond
Roof Type Shingle
Porch Covered, Front Porch, Patio, Porch, Rear Porch, Screened
Total Parking Spaces 2
Garage Yes
Private Pool No
Building
Lot Description Sprinklers In Front, Sprinklers In Rear
Sewer Public Sewer
Water Public
Architectural Style Traditional
New Construction No
Schools
Elementary Schools Pine Island Academy
Middle Schools Pine Island Academy
High Schools Allen D. Nease
Others
HOA Name Inframark Management
HOA Fee Include Trash
Senior Community No
Tax ID 0704910950
Security Features Carbon Monoxide Detector(s),Smoke Detector(s)
Acceptable Financing Cash, Conventional, FHA, VA Loan
Listing Terms Cash, Conventional, FHA, VA Loan





