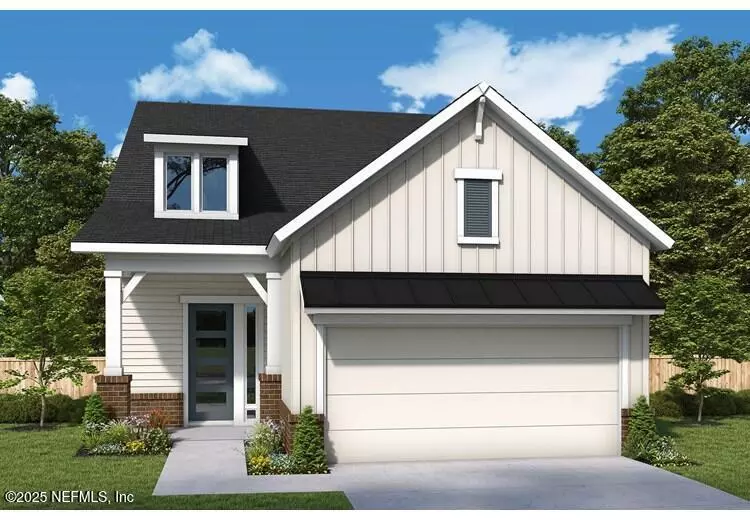327 SUTTON DR Ponte Vedra, FL 32081
4 Beds
4 Baths
2,208 SqFt
UPDATED:
02/06/2025 01:54 PM
Key Details
Property Type Single Family Home
Sub Type Single Family Residence
Listing Status Active
Purchase Type For Sale
Square Footage 2,208 sqft
Price per Sqft $282
Subdivision Crosswinds At Nocatee
MLS Listing ID 2068393
Style Contemporary
Bedrooms 4
Full Baths 3
Half Baths 1
Construction Status Under Construction
HOA Fees $960/ann
HOA Y/N Yes
Originating Board realMLS (Northeast Florida Multiple Listing Service)
Year Built 2024
Lot Dimensions 40'
Property Description
The large L-shaped kitchen is a chef's delight, featuring a spacious pantry, dine-up island, and an expansive view of the main level. Your open-concept living spaces present a distinguished first impression from the front door and offer superb comforts for quiet evenings together.
Craft the family game room or movie theater of your dreams in the versatile upstairs retreat. Both junior bedrooms provide sizable closets and a beautiful place for growing minds to flourish.
Your Owner's Retreat includes a sleek en-suite bathroom and a walk-in closet, making it easy to rest and refresh in luxury.
Location
State FL
County St. Johns
Community Crosswinds At Nocatee
Area 272-Nocatee South
Direction I95 to Phillips Highway (US1) then to Nocatee Pkwy to Crosswater Pkwy. Take the Crosswater Pkwy exit from Nocatee Pkwy Follow Crosswater Pkwy to Sutton Dr
Interior
Interior Features Ceiling Fan(s), Entrance Foyer, Kitchen Island, Open Floorplan, Primary Bathroom -Tub with Separate Shower, Primary Downstairs, Split Bedrooms, Walk-In Closet(s)
Heating Central, Electric, Heat Pump
Cooling Central Air, Electric
Flooring Carpet, Tile, Vinyl
Furnishings Unfurnished
Laundry Electric Dryer Hookup, Gas Dryer Hookup
Exterior
Parking Features Garage, Garage Door Opener
Garage Spaces 2.0
Utilities Available Cable Available, Electricity Connected, Natural Gas Connected, Sewer Connected, Water Connected
Roof Type Shingle
Porch Covered, Front Porch, Patio
Total Parking Spaces 2
Garage Yes
Private Pool No
Building
Sewer Public Sewer
Water Public
Architectural Style Contemporary
Structure Type Composition Siding,Frame
New Construction Yes
Construction Status Under Construction
Schools
Elementary Schools Pine Island Academy
Middle Schools Pine Island Academy
High Schools Allen D. Nease
Others
Senior Community No
Security Features Carbon Monoxide Detector(s),Smoke Detector(s)
Acceptable Financing Cash, Conventional, FHA, VA Loan
Listing Terms Cash, Conventional, FHA, VA Loan

