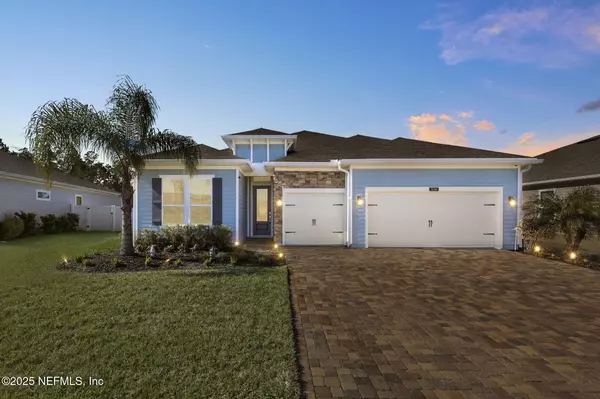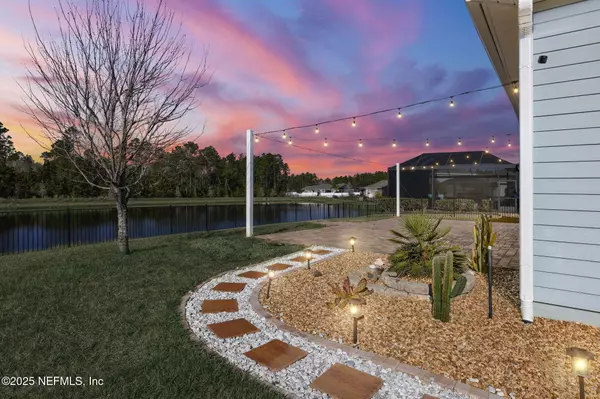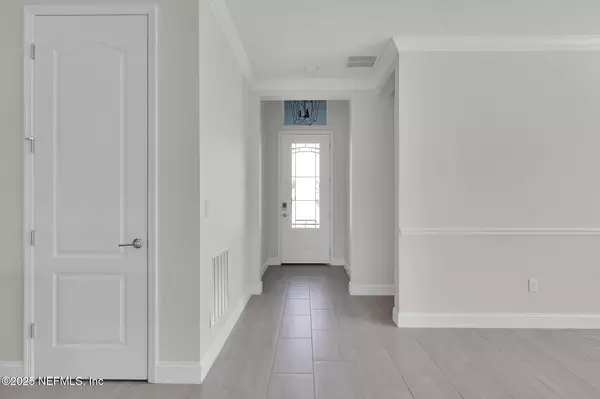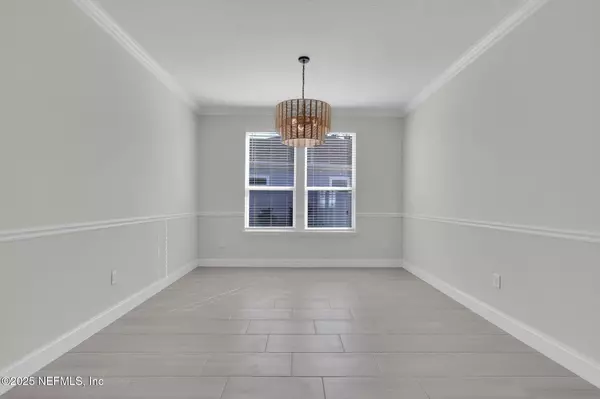136 SILVER REEF LN St Augustine, FL 32095
4 Beds
3 Baths
2,276 SqFt
UPDATED:
02/06/2025 11:30 AM
Key Details
Property Type Single Family Home
Sub Type Single Family Residence
Listing Status Active
Purchase Type For Sale
Square Footage 2,276 sqft
Price per Sqft $257
Subdivision Creekside
MLS Listing ID 2068786
Style Ranch,Traditional
Bedrooms 4
Full Baths 3
HOA Fees $305/qua
HOA Y/N Yes
Originating Board realMLS (Northeast Florida Multiple Listing Service)
Year Built 2019
Annual Tax Amount $7,113
Lot Size 10,018 Sqft
Acres 0.23
Property Description
Location
State FL
County St. Johns
Community Creekside
Area 304- 210 South
Direction From I-95 S take Exit 329 to CR210. Turn Left onto CR210. Turn Right onto Alt CR 210, then Right into Creekside on Twin Creeks Drive. Turn Left at Switchgrass Road, then Right onto Silver Reef Lane. Home is on the Right.
Interior
Interior Features Ceiling Fan(s), Guest Suite, Kitchen Island, Open Floorplan, Primary Bathroom -Tub with Separate Shower, Smart Thermostat, Split Bedrooms, Walk-In Closet(s)
Heating Central, Electric
Cooling Central Air
Exterior
Parking Features Attached, Garage, Garage Door Opener
Garage Spaces 3.0
Fence Back Yard, Privacy, Vinyl, Wrought Iron
Utilities Available Cable Available, Electricity Connected, Natural Gas Connected, Sewer Connected, Water Connected
Amenities Available Barbecue, Fitness Center, Park, Playground
View Pond, Trees/Woods, Water
Roof Type Shingle
Porch Covered, Rear Porch
Total Parking Spaces 3
Garage Yes
Private Pool No
Building
Sewer Public Sewer
Water Public
Architectural Style Ranch, Traditional
Structure Type Brick Veneer,Fiber Cement,Frame
New Construction No
Others
Senior Community No
Tax ID 0237133290
Acceptable Financing Cash, Conventional, FHA, VA Loan
Listing Terms Cash, Conventional, FHA, VA Loan
Virtual Tour https://www.zillow.com/view-imx/c0a2ff87-263c-47d3-bd3b-394f35e4f449?setAttribution=mls&wl=true&initialViewType=pano&utm_source=dashboard





