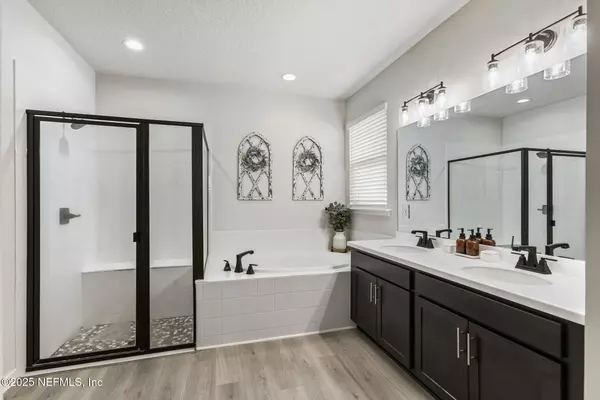143 ALDERWOOD PL St Augustine, FL 32092
4 Beds
3 Baths
2,066 SqFt
OPEN HOUSE
Sat Feb 08, 1:00pm - 3:00pm
UPDATED:
02/06/2025 10:16 PM
Key Details
Property Type Single Family Home
Sub Type Single Family Residence
Listing Status Active
Purchase Type For Sale
Square Footage 2,066 sqft
Price per Sqft $234
Subdivision Trailmark
MLS Listing ID 2068041
Bedrooms 4
Full Baths 3
Construction Status Updated/Remodeled
HOA Fees $100/ann
HOA Y/N Yes
Originating Board realMLS (Northeast Florida Multiple Listing Service)
Year Built 2021
Lot Size 10,018 Sqft
Acres 0.23
Property Description
Welcome to your dream home! Built in 2021, this beautifully updated and upgraded 4-bedroom, 3-bathroom single-story home offers over 2,000 sqft of thoughtfully designed living space—perfect for those seeking comfort, convenience, and modern touches.
Nestled on a peaceful cul-de-sac, this home features a long driveway for extra parking, making it ideal for guests or multi-car households. Inside, you'll find upgraded flooring throughout, adding elegance and durability to your living spaces. The open-concept design seamlessly connects the kitchen, dining, and living areas, creating a warm and inviting atmosphere.
The primary suite is a private retreat with a spacious ensuite bathroom and generous walk-in closet space, while the additional bedrooms offer the flexibility of multi-generational living, home office, or a guest suite. With three full bathrooms, there's no need to worry about morning rush hour! Tech-savvy homeowners will appreciate the CAT 6 wiring throughout the home, ensuring high-speed connectivity for remote work, streaming, or gaming. The garage includes upgraded shelving and a new camera/bluetooth garage door opener for added convenience, as well as upgraded fleck coating on the garage floor.
Located in a desirable community with easy access to top-rated systems, shopping, and recreation, this home is the perfect blend of modern upgrades and community based living. Enjoy the miles of trails, resort amenity center, well equipped gym and so much more that Trailmark has to offer. Don't miss your chance to call this incredible home yours!
=Þ Schedule your private tour today!
Location
State FL
County St. Johns
Community Trailmark
Area 309-World Golf Village Area-West
Direction 95 to World Golf Village Pkwy Drive to Trailmark suvbdivision on right. Approx 1.3 miles R on Pepperpike Way R on Osprey mills R on Alderwood pl house in culdesac
Interior
Interior Features Kitchen Island, Open Floorplan, Pantry, Primary Bathroom -Tub with Separate Shower, Primary Downstairs, Smart Thermostat, Split Bedrooms
Heating Central
Cooling Central Air, Electric
Flooring Carpet
Furnishings Unfurnished
Exterior
Parking Features Additional Parking, Garage, Garage Door Opener, Off Street
Garage Spaces 2.0
Fence Back Yard, Vinyl, Wrought Iron, Other
Utilities Available Cable Available, Electricity Connected, Natural Gas Connected, Sewer Connected, Water Connected
Amenities Available Basketball Court, Children's Pool, Clubhouse, Dog Park, Fitness Center, Jogging Path, Park, Playground
Roof Type Shingle
Porch Covered, Rear Porch
Total Parking Spaces 2
Garage Yes
Private Pool No
Building
Lot Description Cul-De-Sac, Sprinklers In Front, Sprinklers In Rear
Water Public
Structure Type Fiber Cement
New Construction No
Construction Status Updated/Remodeled
Schools
Elementary Schools Picolata Crossing
Others
Senior Community No
Tax ID 0290115220
Security Features Smoke Detector(s)
Acceptable Financing Cash, Conventional, FHA, VA Loan
Listing Terms Cash, Conventional, FHA, VA Loan
Virtual Tour https://mls.vs-l.ink/1691/403579/





