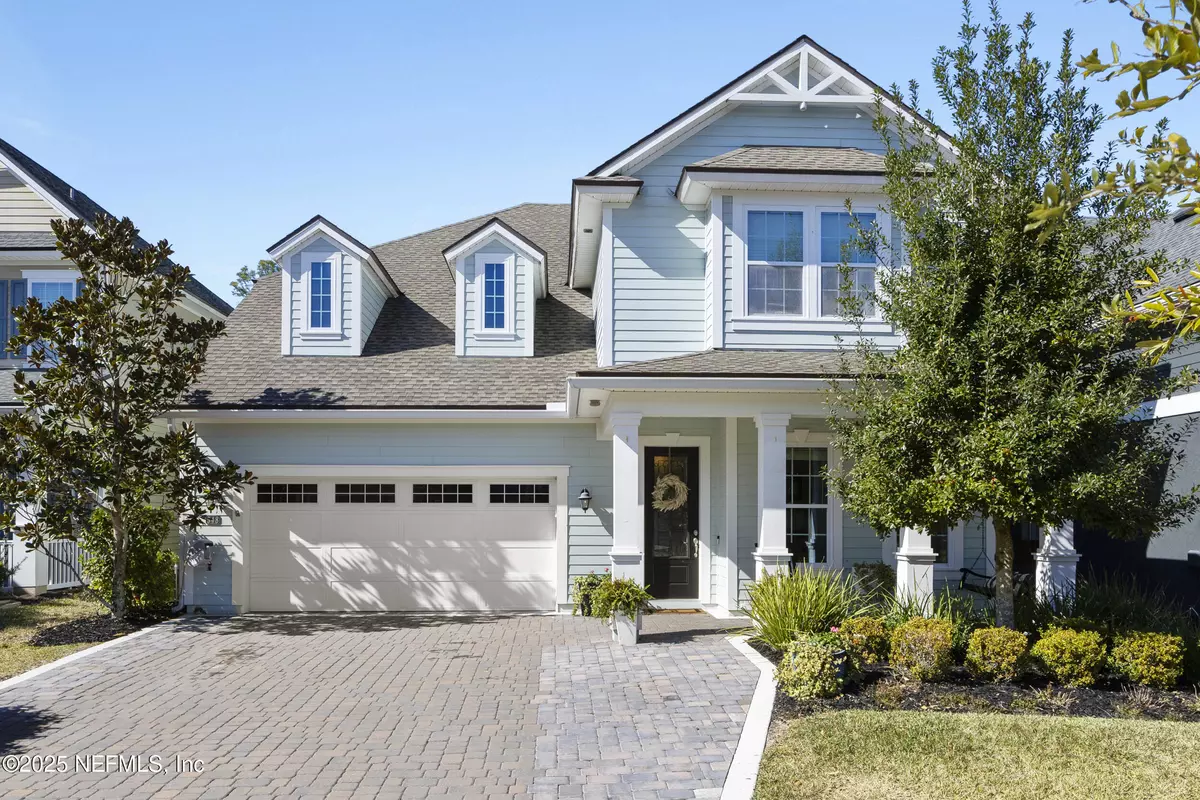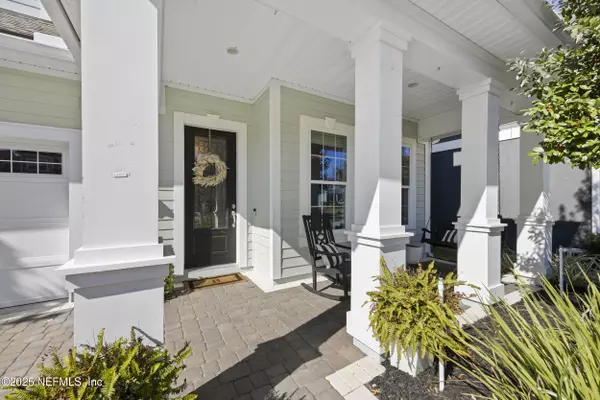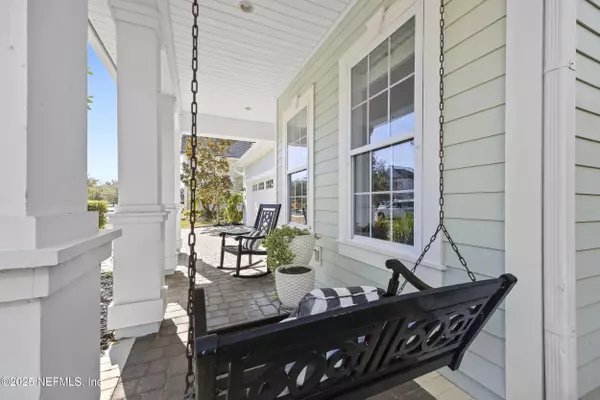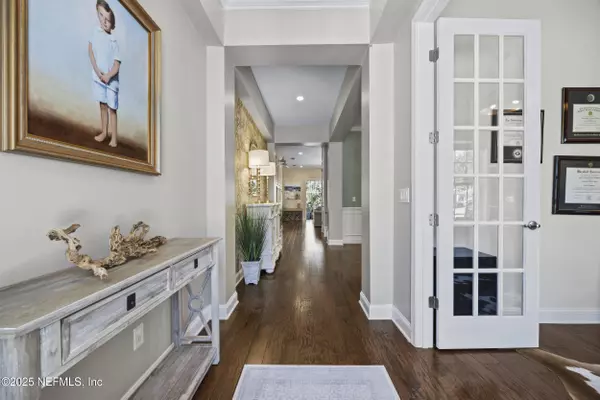348 PELICAN POINTE RD Ponte Vedra, FL 32081
4 Beds
3 Baths
3,050 SqFt
OPEN HOUSE
Sat Feb 08, 1:00pm - 3:00pm
Sun Feb 09, 1:00am - 3:00pm
UPDATED:
02/07/2025 01:01 PM
Key Details
Property Type Single Family Home
Sub Type Single Family Residence
Listing Status Active
Purchase Type For Sale
Square Footage 3,050 sqft
Price per Sqft $303
Subdivision Coastal Oaks At Nocatee
MLS Listing ID 2068824
Style Traditional
Bedrooms 4
Full Baths 3
HOA Fees $250/mo
HOA Y/N Yes
Originating Board realMLS (Northeast Florida Multiple Listing Service)
Year Built 2016
Annual Tax Amount $8,206
Lot Size 6,969 Sqft
Acres 0.16
Lot Dimensions 50x120
Property Description
Exclusive gated community of Nocatee, Coastal Oaks boast private amenities.This Toll Brothers built Franklin Floor plan offers a charming and inviting space to provide versatility for any family. Enter into arched openings that frame the flex space and office. A well appointed gourmet kitchen boats a separate custom builtin pantry w/ barn doors. A sunlit breakfast area is adjacent to the family room w/ direct access thru the triple glass sliders to the covered and screen lanai. Embrace comfort and warmth with the custom built in gas fireplace. Guest room and bath downstairs. Upstairs, the master bedroom with his/her closets, bonus room, laundry, storage and 2 bedrooms w/ jack & Jill bath. Fenced backyard on nature preserve with room for pool! Golf cart to Nocatee award winning amenities!
Location
State FL
County St. Johns
Community Coastal Oaks At Nocatee
Area 272-Nocatee South
Direction Nocatee Parkway to Crosswater Parkway South to Coastal Oaks entrance on right. Bluewater Parkway to first stop sign TR onto Pelican Pointe Road, home is on the right.
Interior
Interior Features Breakfast Bar, Ceiling Fan(s), Entrance Foyer, His and Hers Closets, Kitchen Island, Walk-In Closet(s)
Heating Central, Electric
Cooling Central Air, Electric
Flooring Carpet, Wood
Furnishings Unfurnished
Exterior
Parking Features Attached, Garage, Garage Door Opener
Garage Spaces 3.0
Utilities Available Cable Available, Electricity Connected, Sewer Connected, Water Available
View Trees/Woods
Total Parking Spaces 3
Garage Yes
Private Pool No
Building
Faces East
Sewer Public Sewer
Water Public
Architectural Style Traditional
New Construction No
Schools
Elementary Schools Pine Island Academy
Middle Schools Pine Island Academy
High Schools Allen D. Nease
Others
HOA Name May Management
Senior Community No
Tax ID 0702911450
Acceptable Financing Cash, Conventional, FHA, VA Loan
Listing Terms Cash, Conventional, FHA, VA Loan





