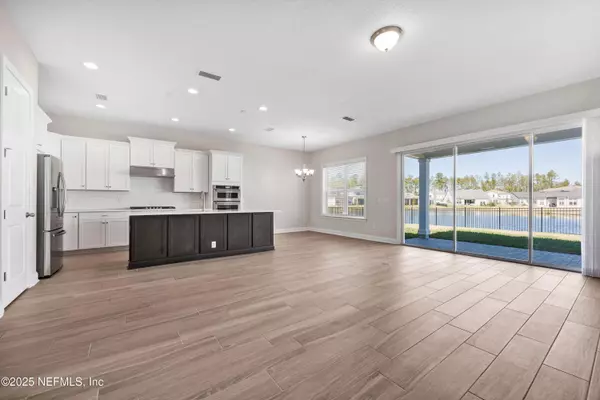71 WYE RD St Johns, FL 32259
3 Beds
3 Baths
2,368 SqFt
UPDATED:
02/21/2025 12:36 PM
Key Details
Property Type Single Family Home
Sub Type Single Family Residence
Listing Status Active
Purchase Type For Sale
Square Footage 2,368 sqft
Price per Sqft $266
Subdivision Mill Creek Forest
MLS Listing ID 2070566
Style Craftsman
Bedrooms 3
Full Baths 3
Construction Status Updated/Remodeled
HOA Fees $464/qua
HOA Y/N Yes
Originating Board realMLS (Northeast Florida Multiple Listing Service)
Year Built 2022
Annual Tax Amount $5,938
Lot Size 8,712 Sqft
Acres 0.2
Property Sub-Type Single Family Residence
Property Description
additional bedroom, bathroom and study. Upstairs you will find a loft area with an additional bedroom and bathroom. Relax on your covered porch of this stunning Toll Brothers home which is situated on a peaceful lake. This home has it all!
Location
State FL
County St. Johns
Community Mill Creek Forest
Area 301-Julington Creek/Switzerland
Direction From I-95, take Exit 329 towards Green Cove Springs. Head W on CR 210. It will turn into Greenbrier Rd. and you will follow that for 1.3 miles. Turn right into our Mill Creek Forest community via Bridgeton St. Turn right on Wye Rd. Property is on the left
Interior
Interior Features Entrance Foyer, Primary Bathroom -Tub with Separate Shower, Walk-In Closet(s)
Heating Central
Cooling Central Air
Flooring Carpet, Tile
Furnishings Unfurnished
Exterior
Parking Features Garage
Garage Spaces 2.0
Fence Back Yard
Utilities Available Electricity Connected, Natural Gas Connected, Water Connected
Amenities Available Gated
View Pond
Porch Covered, Front Porch
Total Parking Spaces 2
Garage Yes
Private Pool No
Building
Lot Description Sprinklers In Front, Sprinklers In Rear
Sewer Public Sewer
Water Public
Architectural Style Craftsman
Structure Type Composition Siding
New Construction No
Construction Status Updated/Remodeled
Schools
Elementary Schools Cunningham Creek
Middle Schools Switzerland Point
High Schools Bartram Trail
Others
Senior Community No
Tax ID 0013511200
Security Features Security Gate
Acceptable Financing Cash, Conventional, FHA, VA Loan
Listing Terms Cash, Conventional, FHA, VA Loan





