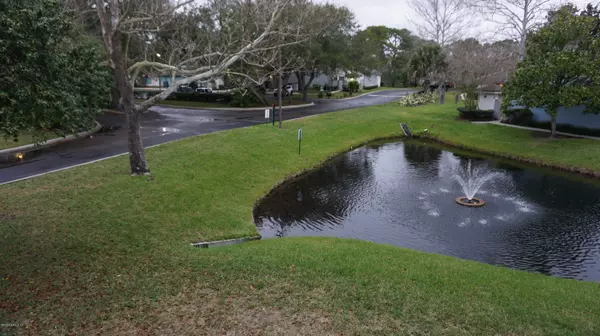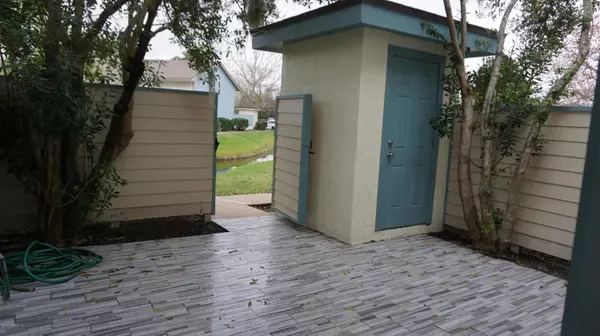$160,000
$159,000
0.6%For more information regarding the value of a property, please contact us for a free consultation.
1103 W DEFENDER CT #1103 Jacksonville, FL 32233
2 Beds
2 Baths
1,035 SqFt
Key Details
Sold Price $160,000
Property Type Condo
Sub Type Condominium
Listing Status Sold
Purchase Type For Sale
Square Footage 1,035 sqft
Price per Sqft $154
Subdivision Courtyards Mayport
MLS Listing ID 1039499
Sold Date 03/04/20
Style Contemporary
Bedrooms 2
Full Baths 2
HOA Fees $260/mo
HOA Y/N Yes
Originating Board realMLS (Northeast Florida Multiple Listing Service)
Year Built 1988
Property Description
Lakefront courtyard entry under mature trees. Best location, overlooking lake & just steps to pool. Ennoy life in your beach island vacation townhouse year round! Unique design with 2 Master Bedrooms, one upstairs & one downstairs, with en suite luxury baths. Fabulous total redo. Pergo driftwood floors, oak stairs, stunning sparkling kitchen with Samsung stainless steel suite of appliances & quartz countertops, Atrium doors in living room & downstairs master bedroom, with privacy control blinds built-in. All new lighting, fans & hardware. 5 ft high privacy fence around private courtyard opens to lake & for chilling & cookouts with friends & family. Bike to Hanna Park, short drive to AB Town Center & shopping. Great for first time buyers, roommates, retirees. Hurry, these don't last long.
Location
State FL
County Duval
Community Courtyards Mayport
Area 242-Mayport
Direction From Atlantic Blvd, N on Mayport Rd to R on Americas Cup, R on Americas Cup Cir, L on Defender Ct. Please park in one of the 2 Parking spaces labeled 1103 in front of the pool house.
Interior
Interior Features Pantry, Primary Bathroom - Tub with Shower, Primary Downstairs, Skylight(s), Split Bedrooms, Vaulted Ceiling(s)
Heating Central, Electric, Heat Pump, Other
Cooling Central Air, Electric
Flooring Laminate, Tile
Fireplaces Number 1
Fireplaces Type Wood Burning
Furnishings Unfurnished
Fireplace Yes
Laundry Electric Dryer Hookup, Washer Hookup
Exterior
Parking Features Additional Parking, Assigned, Guest, On Street
Fence Wood
Pool Community
Utilities Available Cable Available
Amenities Available Maintenance Grounds, Management - Full Time, Management - Off Site, Trash
Roof Type Other
Porch Patio
Private Pool No
Building
Lot Description Sprinklers In Front, Sprinklers In Rear, Wooded
Story 2
Sewer Public Sewer
Water Public
Architectural Style Contemporary
Level or Stories 2
Structure Type Fiber Cement,Frame,Stucco,Wood Siding
New Construction No
Schools
Middle Schools Mayport
High Schools Duncan Fletcher
Others
HOA Fee Include Insurance,Maintenance Grounds,Trash
Tax ID 1688710186
Security Features Other
Acceptable Financing Cash, Conventional
Listing Terms Cash, Conventional
Read Less
Want to know what your home might be worth? Contact us for a FREE valuation!

Our team is ready to help you sell your home for the highest possible price ASAP
Bought with KELLER WILLIAMS REALTY ATLANTIC PARTNERS





