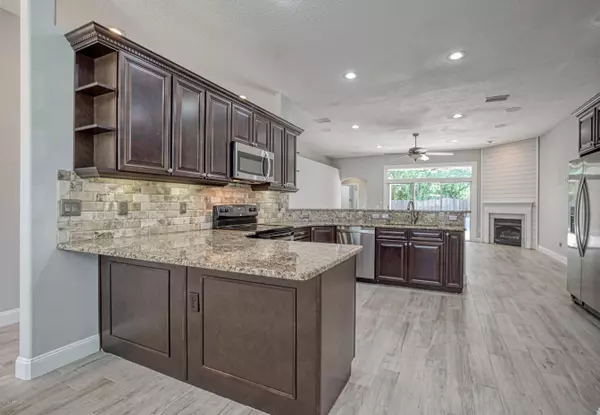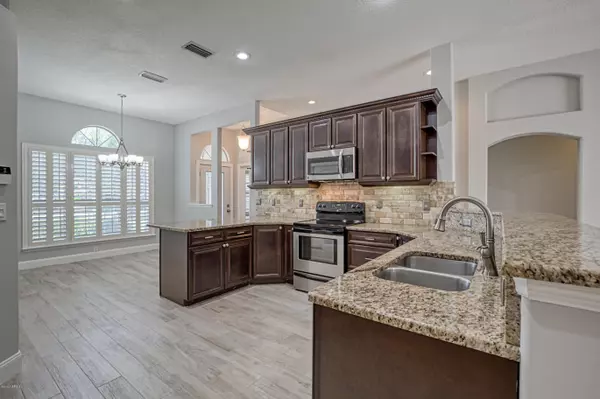$390,500
$379,900
2.8%For more information regarding the value of a property, please contact us for a free consultation.
945 WEYBRIDGE LN Ponte Vedra, FL 32081
4 Beds
3 Baths
2,200 SqFt
Key Details
Sold Price $390,500
Property Type Single Family Home
Sub Type Single Family Residence
Listing Status Sold
Purchase Type For Sale
Square Footage 2,200 sqft
Price per Sqft $177
Subdivision Walden Chase
MLS Listing ID 1051913
Sold Date 05/18/20
Style Ranch
Bedrooms 4
Full Baths 3
HOA Fees $50/ann
HOA Y/N Yes
Originating Board realMLS (Northeast Florida Multiple Listing Service)
Year Built 2003
Lot Dimensions .39 Acres
Property Description
MULTIPLE OFFER NOTICE, HIGHEST & BEST DUE BY 6 PM 5/8. This newly renovated home is located in the peaceful and well-established neighborhood of Walden Chase. 4B/3B with an office/flex space. Just a 15 minute drive to the beach and only a 5 minute drive to the Nocatee Town Center. Located at the end of a cul-de-sac, this home features a .39 acre lot, fenced outdoor area with a pool, fire pit, and plenty of yard space. The kitchen has been updated with stainless steel appliances, a stone tile backsplash, and granite countertops. In the Owner's Bathroom you'll find tile flooring, granite countertops, and a walk-in shower and tub. New, light colored, wood-looking tile flooring throughout all bedrooms and living spaces. Other bonuses include fresh exterior paint, NEW ROOF, NEW A/C & no CDD fee fee
Location
State FL
County St. Johns
Community Walden Chase
Area 272-Nocatee South
Direction From Phillips Hwy, Turn onto Valley Ridge Blvd, Turn right onto Palm Valley Rd, Take right onto Greystone Ln. Turn left onto E Silverthorn Ln. Take left onto Weybridge Ln. House at end of cul-de-sac.
Rooms
Other Rooms Shed(s)
Interior
Interior Features Eat-in Kitchen, Entrance Foyer, In-Law Floorplan, Pantry, Primary Bathroom -Tub with Separate Shower, Primary Downstairs, Split Bedrooms, Walk-In Closet(s)
Heating Central
Cooling Central Air
Flooring Tile
Fireplaces Number 1
Fireplaces Type Gas
Furnishings Unfurnished
Fireplace Yes
Laundry Electric Dryer Hookup, Washer Hookup
Exterior
Parking Features Attached, Garage, Garage Door Opener
Garage Spaces 2.0
Fence Back Yard, Wood
Pool In Ground
Utilities Available Cable Available, Propane
Amenities Available Basketball Court, Playground, Tennis Court(s)
Roof Type Shingle
Porch Patio
Total Parking Spaces 2
Private Pool No
Building
Lot Description Cul-De-Sac, Sprinklers In Front, Sprinklers In Rear, Wooded
Sewer Public Sewer
Water Public
Architectural Style Ranch
Structure Type Frame,Stucco
New Construction No
Schools
Elementary Schools Valley Ridge Academy
Middle Schools Valley Ridge Academy
High Schools Allen D. Nease
Others
HOA Name Leland Management
Tax ID 0232413250
Security Features Security System Owned,Smoke Detector(s)
Acceptable Financing Cash, Conventional, FHA, VA Loan
Listing Terms Cash, Conventional, FHA, VA Loan
Read Less
Want to know what your home might be worth? Contact us for a FREE valuation!

Our team is ready to help you sell your home for the highest possible price ASAP
Bought with ROCKNHOMES REALTY INC





