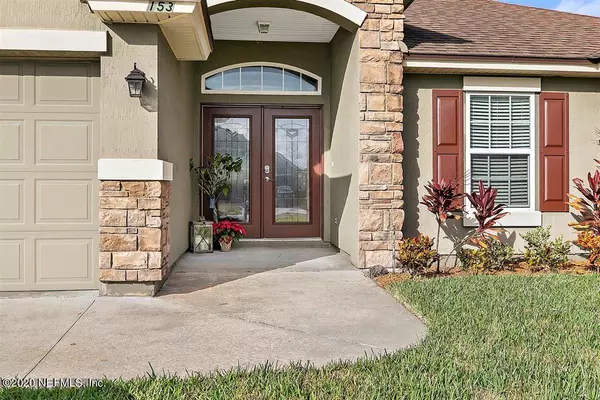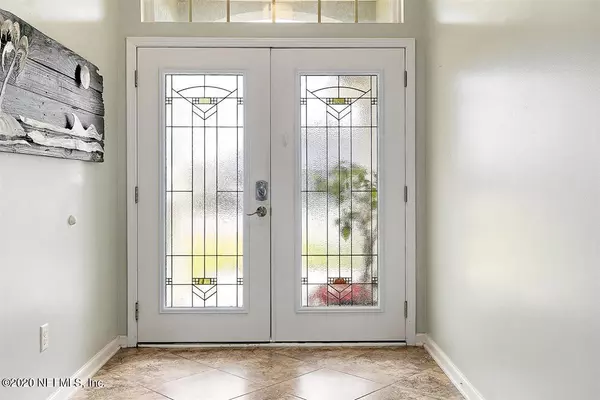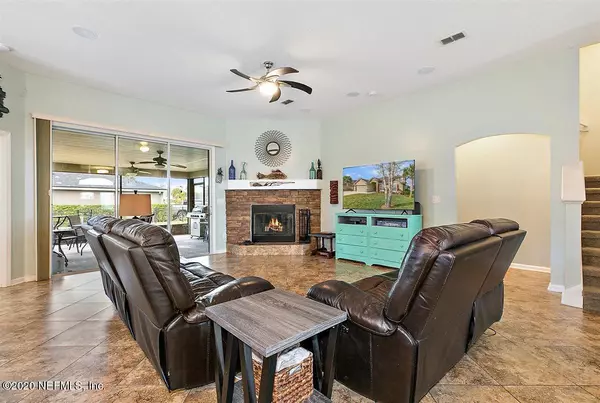$385,800
$399,900
3.5%For more information regarding the value of a property, please contact us for a free consultation.
153 TOSCANA LN St Augustine, FL 32092
5 Beds
3 Baths
2,690 SqFt
Key Details
Sold Price $385,800
Property Type Single Family Home
Sub Type Single Family Residence
Listing Status Sold
Purchase Type For Sale
Square Footage 2,690 sqft
Price per Sqft $143
Subdivision Murabella
MLS Listing ID 1085784
Sold Date 01/08/21
Style Contemporary
Bedrooms 5
Full Baths 3
HOA Fees $5/ann
HOA Y/N Yes
Originating Board realMLS (Northeast Florida Multiple Listing Service)
Year Built 2012
Property Description
Welcome home, there's room for everyone! This spacious Fleming II w/ Bonus, offers 5 BRs/3 Baths/3car w/ tile & wood laminate flooring throughout main level. Gourmet kitchen w/ granite, Convection Wall Oven, Cooktop, and Pot Drawers. Lots of counter space to bake, cook and entertain with large island that can seat up to 6! Great Room has built-in speakers & wood-burning fireplace. Step out onto the covered, screened Lanai overlooking fully fenced backyard & filtered view of the lake. Expansive upstairs Bonus provides stunning views of the lake and features a full bath, large walk-in closet. Bonus could be office for telecommuting, homeschool, game room, playroom, crafts, or add a door & it could be a 6th bedroom...the possibilities are endless! Plumbed for WET BAR & pre-wired for surround! surround!
Location
State FL
County St. Johns
Community Murabella
Area 308-World Golf Village Area-Sw
Direction I 95 to Exit 323 then west on International Golf Pkwy past SR 16. Turn left onto Terracina. Turn Left on Toscana and 153 Toscana is two blocks down on the left.
Interior
Interior Features Breakfast Bar, Eat-in Kitchen, Entrance Foyer, Kitchen Island, Pantry, Primary Bathroom -Tub with Separate Shower, Primary Downstairs, Split Bedrooms, Walk-In Closet(s)
Heating Central, Heat Pump
Cooling Central Air
Flooring Laminate, Tile
Fireplaces Number 1
Fireplaces Type Wood Burning
Fireplace Yes
Laundry Electric Dryer Hookup, Washer Hookup
Exterior
Parking Features Additional Parking, Garage Door Opener
Garage Spaces 3.0
Fence Back Yard
Pool Community
Utilities Available Cable Connected
Amenities Available Basketball Court, Clubhouse, Fitness Center, Playground, Tennis Court(s), Trash
Roof Type Shingle
Total Parking Spaces 3
Private Pool No
Building
Lot Description Corner Lot
Sewer Public Sewer
Water Public
Architectural Style Contemporary
Structure Type Frame,Stucco
New Construction No
Schools
Elementary Schools Mill Creek Academy
Middle Schools Mill Creek Academy
High Schools Allen D. Nease
Others
HOA Name Vesta
Tax ID 0286871120
Acceptable Financing Cash, Conventional, FHA, VA Loan
Listing Terms Cash, Conventional, FHA, VA Loan
Read Less
Want to know what your home might be worth? Contact us for a FREE valuation!

Our team is ready to help you sell your home for the highest possible price ASAP
Bought with NON MLS





