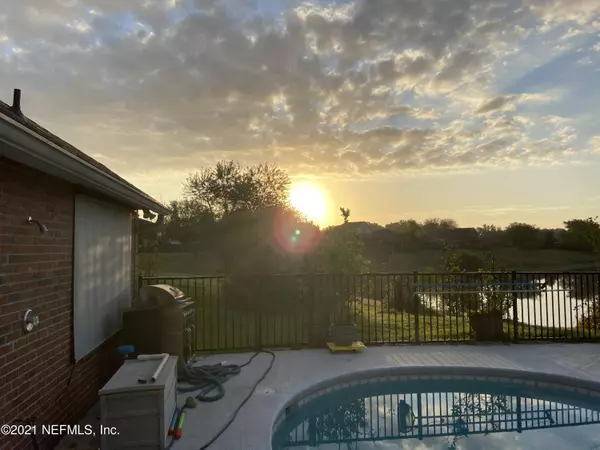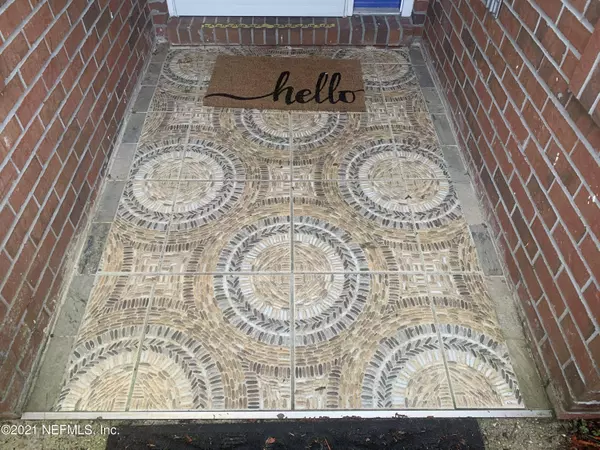$368,750
$368,750
For more information regarding the value of a property, please contact us for a free consultation.
10376 CLAYTON MILL RD Jacksonville, FL 32221
4 Beds
4 Baths
2,648 SqFt
Key Details
Sold Price $368,750
Property Type Single Family Home
Sub Type Single Family Residence
Listing Status Sold
Purchase Type For Sale
Square Footage 2,648 sqft
Price per Sqft $139
Subdivision Westridge Estates
MLS Listing ID 1104429
Sold Date 06/03/21
Style Traditional
Bedrooms 4
Full Baths 3
Half Baths 1
HOA Fees $19/ann
HOA Y/N Yes
Originating Board realMLS (Northeast Florida Multiple Listing Service)
Year Built 2001
Lot Dimensions 50 X 110
Property Description
This updated solid brick home has everything you need for family fun! A large yard with plenty of room for a garden or pets to play. A pool and spa with beautiful lake views for all sorts of water fun. An upstairs loft or flex room with it's own full bath and closet which could be a second master! A seperate office or kid's gaming room with a bath leading out to the pool. In addition, this home has many energy efficient features to boot including sprayed attic insulation, and an on demand gas hot water heater! Come create great memories in this well appointed home!
Location
State FL
County Duval
Community Westridge Estates
Area 061-Herlong/Normandy Area
Direction From Normandy Blvd. Turn South onto Maple Grove Road. Take a left when road dead ends on Shelby Creek Road N Take immediate right on Mallory Hills road then first left onto Clayton Mill home on left.
Interior
Interior Features Breakfast Bar, Breakfast Nook, Primary Bathroom -Tub with Separate Shower, Primary Downstairs, Split Bedrooms, Walk-In Closet(s)
Heating Central
Cooling Central Air
Flooring Tile
Fireplaces Number 1
Fireplaces Type Gas
Fireplace Yes
Exterior
Garage Spaces 2.0
Fence Back Yard
Pool In Ground, Gas Heat
Utilities Available Propane
Waterfront Description Lake Front
View Water
Roof Type Shingle
Total Parking Spaces 2
Private Pool No
Building
Lot Description Cul-De-Sac
Sewer Public Sewer
Water Public
Architectural Style Traditional
New Construction No
Others
Tax ID 0127591660
Security Features Security System Owned,Smoke Detector(s)
Acceptable Financing Cash, Conventional, FHA, VA Loan
Listing Terms Cash, Conventional, FHA, VA Loan
Read Less
Want to know what your home might be worth? Contact us for a FREE valuation!

Our team is ready to help you sell your home for the highest possible price ASAP
Bought with BERKSHIRE HATHAWAY HOMESERVICES FLORIDA NETWORK REALTY





