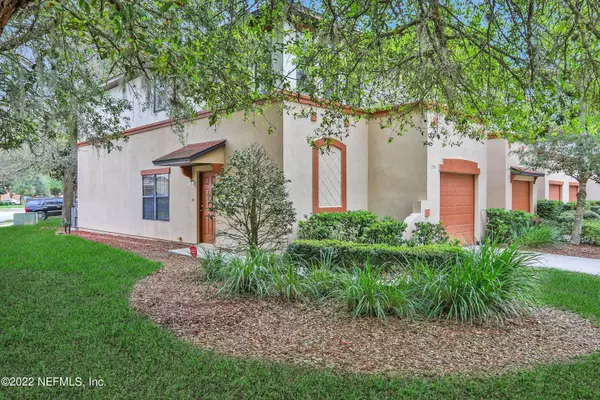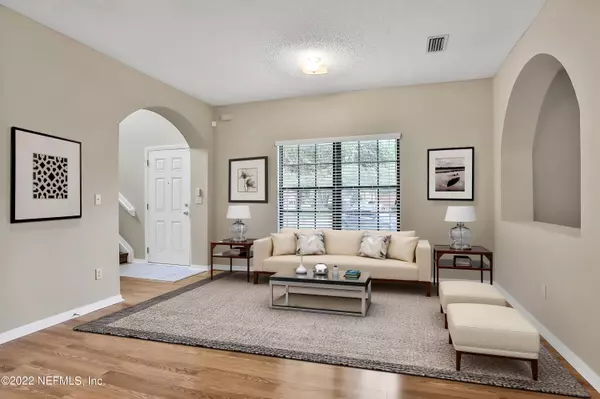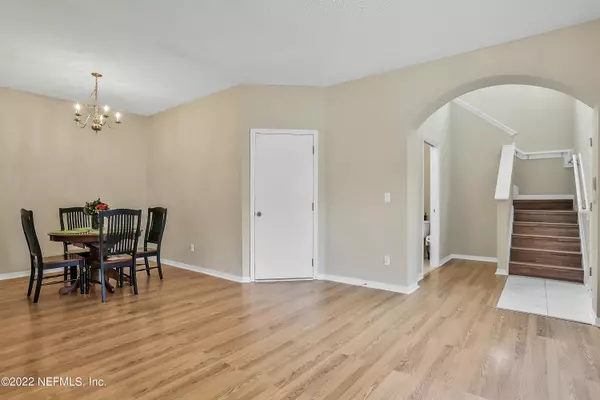$350,000
$334,900
4.5%For more information regarding the value of a property, please contact us for a free consultation.
254 BEECH BROOK ST St Johns, FL 32259
3 Beds
3 Baths
1,793 SqFt
Key Details
Sold Price $350,000
Property Type Townhouse
Sub Type Townhouse
Listing Status Sold
Purchase Type For Sale
Square Footage 1,793 sqft
Price per Sqft $195
Subdivision Riverside
MLS Listing ID 1159993
Sold Date 04/22/22
Bedrooms 3
Full Baths 2
Half Baths 1
HOA Fees $208/mo
HOA Y/N Yes
Originating Board realMLS (Northeast Florida Multiple Listing Service)
Year Built 2004
Property Sub-Type Townhouse
Property Description
OPEN HOUSE SAT FROM 12-2:00/SUN FROM 1-3:00! WELCOME to this Beautiful 3 bedroom 2 1/2 bath Home in a secure gated community in the heart of Julington Creek Plantation! This very rare corner unit TH is MOVE-IN READY and won't disappoint! Home features solid flooring throughout and entire interior has just been professionally painted! In 2017 this home was completely updated with new wood laminate flooring, Porcelain tile, gorgeous granite countertops in kitchen as well as new blinds and ceiling fans. AC New in 2022! This home is immaculate and boasts natural light throughout! Downstairs you will find a formal living room, separate dining space plus an expansive kitchen that open to your family room as well as a guest bath. Upstairs you will find 3 bedrooms, 2 full baths and a loft space perfect for a home office or play room. Truly lives like a Home with the benefits of low maintenance TH living! Enjoy two amazing amenities centers as well as St. John's County's A+ rated schools! Conveniently located near all of the shopping, entertainment and fine dining St. Johns County has to offer! Hurry, won't last long!
Location
State FL
County St. Johns
Community Riverside
Area 301-Julington Creek/Switzerland
Direction East on Race Track Rd to left onto Quail Run Way; right onto Beech Brook St; unit on the left.
Interior
Interior Features Entrance Foyer, Pantry, Primary Bathroom - Tub with Shower, Walk-In Closet(s)
Heating Central, Electric
Cooling Central Air, Electric
Flooring Laminate, Tile
Laundry Electric Dryer Hookup, Washer Hookup
Exterior
Parking Features Attached, Garage, Garage Door Opener
Garage Spaces 1.0
Fence Back Yard, Vinyl
Utilities Available Cable Available, Cable Connected
Amenities Available Basketball Court, Children's Pool, Clubhouse, Fitness Center, Golf Course, Jogging Path, Playground, Tennis Court(s), Trash
Roof Type Shingle
Accessibility Accessible Common Area
Porch Covered, Patio, Porch, Screened
Total Parking Spaces 1
Private Pool No
Building
Sewer Public Sewer
Water Public
Structure Type Stucco
New Construction No
Schools
Elementary Schools Julington Creek
High Schools Creekside
Others
Tax ID 2495540086
Security Features Smoke Detector(s)
Acceptable Financing Cash, Conventional, FHA, VA Loan
Listing Terms Cash, Conventional, FHA, VA Loan
Read Less
Want to know what your home might be worth? Contact us for a FREE valuation!

Our team is ready to help you sell your home for the highest possible price ASAP
Bought with BERKSHIRE HATHAWAY HOMESERVICES FLORIDA NETWORK REALTY





