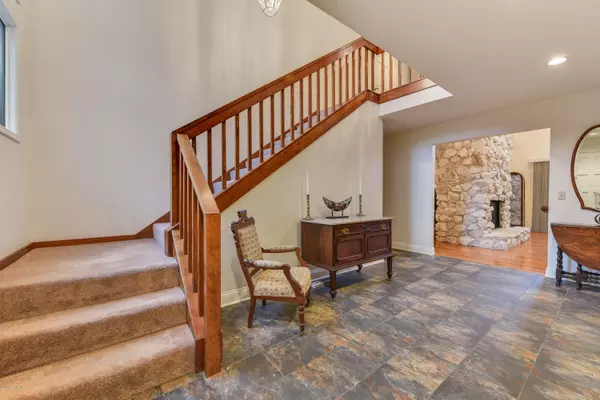$435,000
$469,900
7.4%For more information regarding the value of a property, please contact us for a free consultation.
11308 BEACON DR Jacksonville, FL 32225
4 Beds
4 Baths
3,096 SqFt
Key Details
Sold Price $435,000
Property Type Single Family Home
Sub Type Single Family Residence
Listing Status Sold
Purchase Type For Sale
Square Footage 3,096 sqft
Price per Sqft $140
Subdivision Beacon Hills Harbor
MLS Listing ID 1023452
Sold Date 02/26/20
Style Contemporary
Bedrooms 4
Full Baths 4
HOA Y/N No
Originating Board realMLS (Northeast Florida Multiple Listing Service)
Year Built 1982
Lot Dimensions 100x130
Property Description
REDUCED! THIS IS A MUST SEE HOME! LOWEST PRICED PER SQUARE FOOTAGE IN AREA. BRAND NEW METAL ROOF! Just back up the truck and move in! Deep 100 ft waterfront lot with New Bulkhead, fixed dock, floating dock, roof, 13 new windows, just pressured washed and painted outside and 4 beds 4 baths, 3096 sq ft, 1 Master Bedroom downstairs, 1 upstairs, huge rock fireplace, hardwood floors downstairs large tiled entry way, remodeled kitchen w/granite counters, gas stove, wine cooler, large laundry room with double pantry, walk-in attic, tons of storage, large 2 car garage, covered screened porch and open screened deck, seat and enjoy, manatees, sometimes dolphins, lots of fish and birds. DON'T LET THIS ONE GET AWAY! Dredging in process, NO assessment, you will have approx 7 feet at low median tide.
Location
State FL
County Duval
Community Beacon Hills Harbor
Area 042-Ft Caroline
Direction From I295N- Take Monument Rd. Turn R onto Monument Rd. Turn L onto St. Johns Bluff. Turn R onto Ft. Caroline Rd. Turn L onto Ft. Caroline Rd. Turn L onto Starboard Dr. Turn L onto Beacon.Home on L.
Interior
Interior Features Breakfast Bar, Built-in Features, Eat-in Kitchen, Entrance Foyer, Pantry, Primary Bathroom - Tub with Shower, Primary Downstairs, Vaulted Ceiling(s), Walk-In Closet(s), Wet Bar
Heating Central, Heat Pump
Cooling Central Air
Flooring Carpet, Tile, Wood
Fireplaces Number 1
Fireplaces Type Gas
Fireplace Yes
Exterior
Parking Features Attached, Garage, RV Access/Parking
Garage Spaces 2.0
Pool None
Utilities Available Cable Connected
Amenities Available Laundry, Trash
Waterfront Description Canal Front,Navigable Water,No Fixed Bridges
View Water
Roof Type Metal
Porch Deck, Porch, Screened
Total Parking Spaces 2
Private Pool No
Building
Lot Description Sprinklers In Front, Sprinklers In Rear, Other
Sewer Public Sewer
Water Public
Architectural Style Contemporary
Structure Type Frame,Wood Siding
New Construction No
Schools
Elementary Schools Merrill Road
Middle Schools Landmark
High Schools Sandalwood
Others
Tax ID 1605830020
Security Features Smoke Detector(s)
Acceptable Financing Cash, Conventional, FHA, VA Loan
Listing Terms Cash, Conventional, FHA, VA Loan
Read Less
Want to know what your home might be worth? Contact us for a FREE valuation!

Our team is ready to help you sell your home for the highest possible price ASAP
Bought with WATSON REALTY CORP





