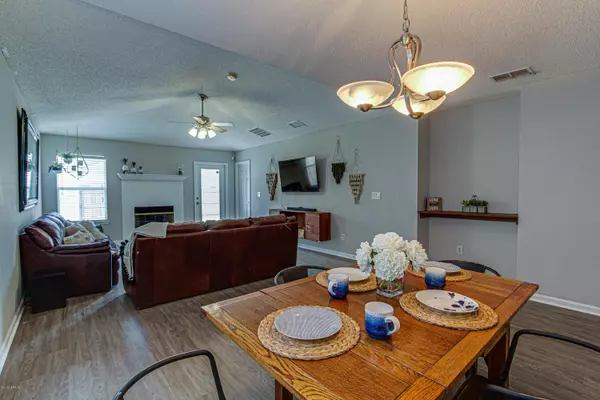$190,000
$195,000
2.6%For more information regarding the value of a property, please contact us for a free consultation.
96023 AQUA VISTA CT Yulee, FL 32097
3 Beds
2 Baths
1,465 SqFt
Key Details
Sold Price $190,000
Property Type Single Family Home
Sub Type Single Family Residence
Listing Status Sold
Purchase Type For Sale
Square Footage 1,465 sqft
Price per Sqft $129
Subdivision Heron Isles
MLS Listing ID 1024156
Sold Date 12/11/19
Style Traditional
Bedrooms 3
Full Baths 2
HOA Fees $8/ann
HOA Y/N Yes
Originating Board realMLS (Northeast Florida Multiple Listing Service)
Year Built 2007
Lot Dimensions 40x119
Property Description
Spectacular value in Heron Isles! NEW ROOF 2019! New vinyl plank flooring in kitchen and living areas in this charming single-story home! Many updates including fresh paint colors throughout, kitchen cabinets recently painted & new backyard storage building. You'll love the cul-de-sac location! The open floor plan exceeds your needs for space and family living, and the split bedroom plan allows for privacy and quiet. The inviting entry leads to an eat-in, fully equipped kitchen with huge walk-in pantry and laundry room. The master suite features walk-in closet, soaking tub, separate shower and vanity with knee space. Secondary bedrooms offer ample space & large closets. Roof has transferable warranty. Fully fenced yard with shed provides plenty of room for storage. Move right in!
Location
State FL
County Nassau
Community Heron Isles
Area 471-Nassau County-Chester/Pirates Woods Areas
Direction State Route 200/AIA to west on Chester. Right on Starfish. Left on Aqua Vista Home on right.
Interior
Interior Features Entrance Foyer, Pantry, Primary Bathroom -Tub with Separate Shower, Split Bedrooms, Walk-In Closet(s)
Heating Central, Heat Pump
Cooling Central Air
Fireplaces Number 1
Fireplace Yes
Exterior
Garage Spaces 2.0
Fence Back Yard
Pool None
Roof Type Shingle
Total Parking Spaces 2
Private Pool No
Building
Lot Description Cul-De-Sac
Sewer Public Sewer
Water Public
Architectural Style Traditional
Structure Type Brick Veneer,Vinyl Siding
New Construction No
Others
Tax ID 373N28074003350000
Acceptable Financing Cash, Conventional, FHA, VA Loan
Listing Terms Cash, Conventional, FHA, VA Loan
Read Less
Want to know what your home might be worth? Contact us for a FREE valuation!

Our team is ready to help you sell your home for the highest possible price ASAP
Bought with PALM III REALTY AND PROPERTY M





