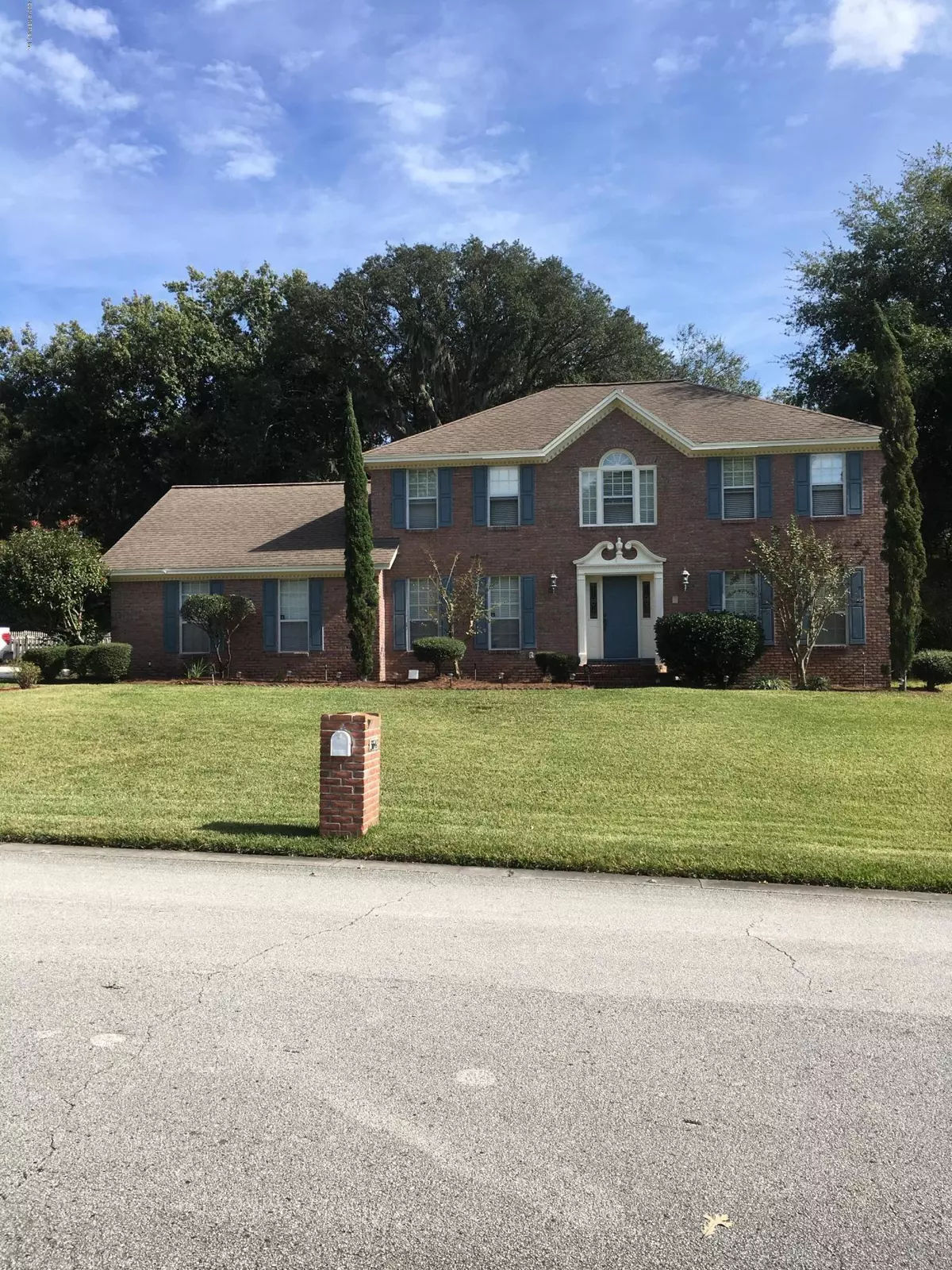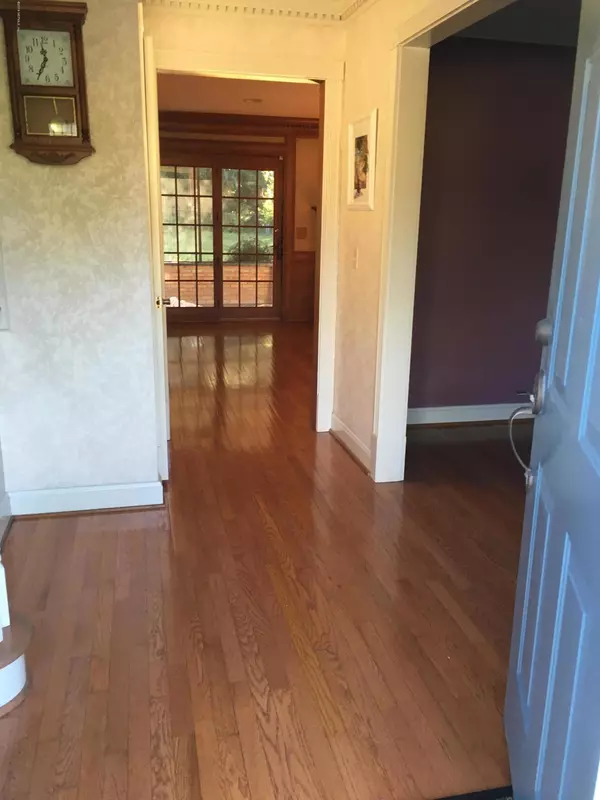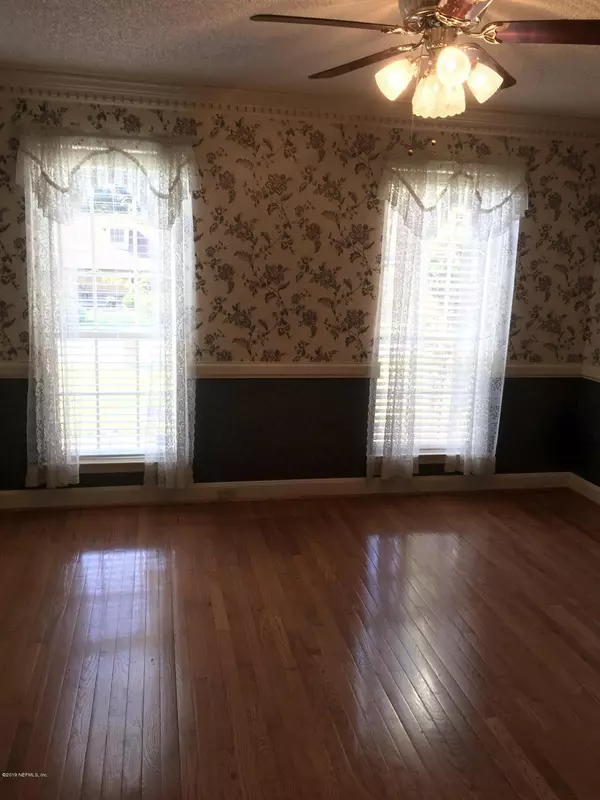$303,000
$309,000
1.9%For more information regarding the value of a property, please contact us for a free consultation.
3641 SARAH BROOKE CT Jacksonville, FL 32277
4 Beds
3 Baths
2,562 SqFt
Key Details
Sold Price $303,000
Property Type Single Family Home
Sub Type Single Family Residence
Listing Status Sold
Purchase Type For Sale
Square Footage 2,562 sqft
Price per Sqft $118
Subdivision Brittany Bluff
MLS Listing ID 1026936
Sold Date 01/15/20
Style Other
Bedrooms 4
Full Baths 3
HOA Fees $4/ann
HOA Y/N Yes
Originating Board realMLS (Northeast Florida Multiple Listing Service)
Year Built 1985
Lot Dimensions 112' x 188'
Property Description
This large 2 story brick house with classical architecture is located on a beautiful large lot with plenty of square ft for your whole family. Rooms include 4 bedrooms 3 full baths,family room, living room,separate dining room,wet bar, laundry room with sink. 2 car garage w/ storage,water softener,walk in closet in the master and a wood burning fireplace in the den. The large kitchen has a downdraft range and a double oven for the gourmet cook or family gatherings and eat in space overlooking the backyard. Don't miss this rare opportunity to own a home in Brittainy Bluff. And a new roof before closing. Seller is offering a one year home warranty with the house.
Location
State FL
County Duval
Community Brittany Bluff
Area 041-Arlington
Direction From intersection of Townsend Blvd and Ft Caroline Rd travel East. Approximately in a quarter mile you will turn left into Brittany Bluff. The house is forth on the right.
Interior
Interior Features Built-in Features, Entrance Foyer, Pantry, Primary Bathroom -Tub with Separate Shower, Walk-In Closet(s), Wet Bar
Heating Central, Electric, Heat Pump, Other
Cooling Central Air
Flooring Carpet, Tile, Wood
Fireplaces Number 1
Fireplaces Type Wood Burning
Fireplace Yes
Laundry Electric Dryer Hookup, Washer Hookup
Exterior
Parking Features Attached, Garage
Garage Spaces 2.0
Fence Back Yard, Wood
Pool None
Utilities Available Cable Available
Amenities Available Trash
Roof Type Shingle
Porch Patio, Porch, Screened
Total Parking Spaces 2
Private Pool No
Building
Lot Description Cul-De-Sac, Sprinklers In Front, Sprinklers In Rear
Sewer Septic Tank
Water Public
Architectural Style Other
Structure Type Frame
New Construction No
Others
HOA Fee Include Pest Control
Tax ID 1090441160
Security Features Entry Phone/Intercom,Security System Owned,Smoke Detector(s)
Acceptable Financing Cash, Conventional, FHA
Listing Terms Cash, Conventional, FHA
Read Less
Want to know what your home might be worth? Contact us for a FREE valuation!

Our team is ready to help you sell your home for the highest possible price ASAP
Bought with CENTURY 21 LIGHTHOUSE REALTY





