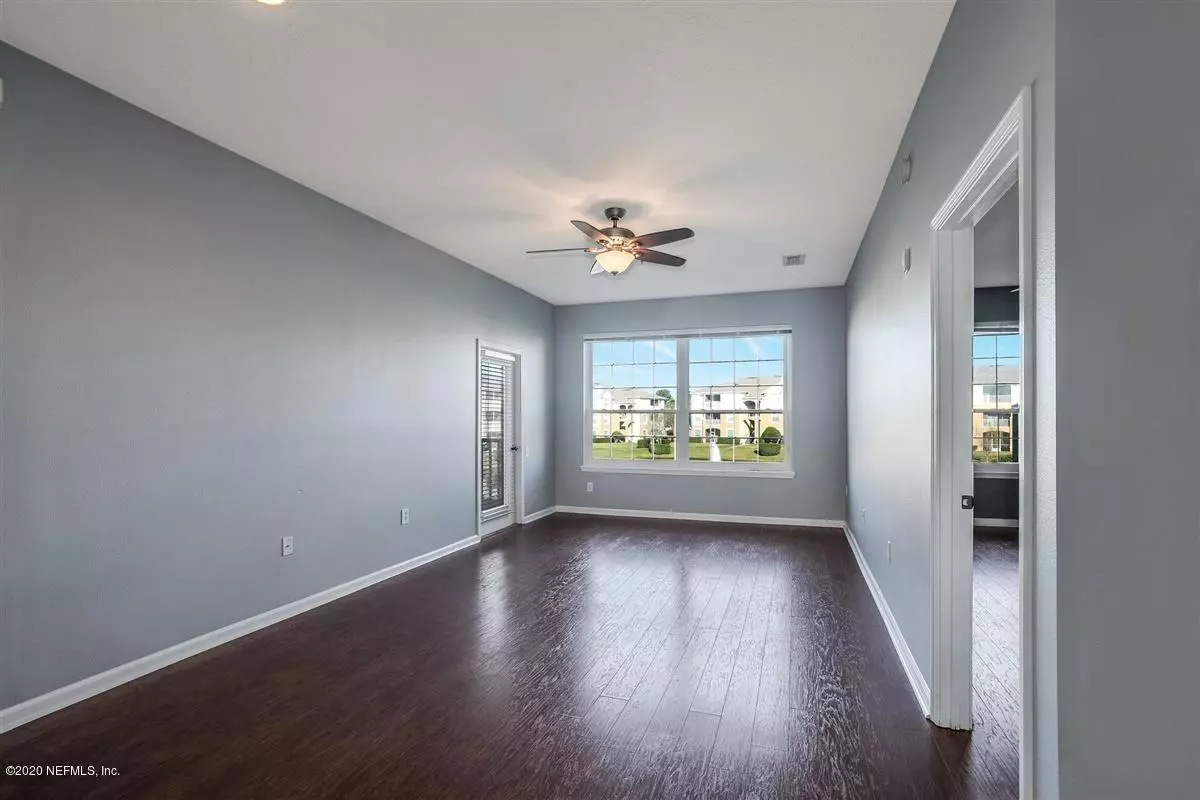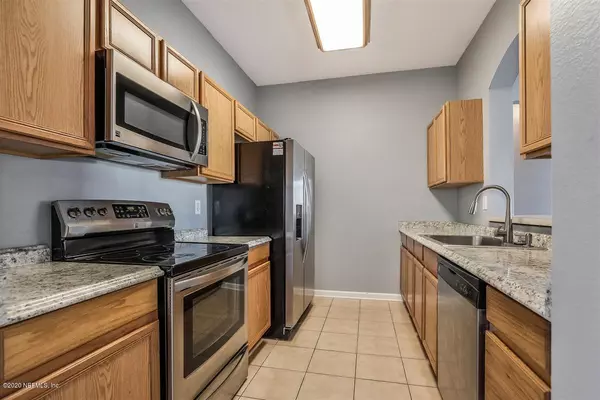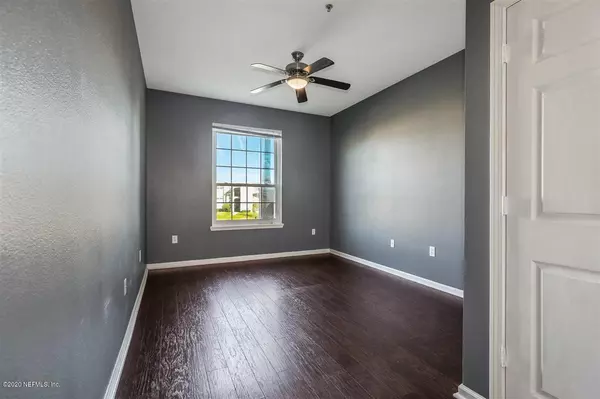$158,000
$155,000
1.9%For more information regarding the value of a property, please contact us for a free consultation.
7990 BAYMEADOWS RD E #909 Jacksonville, FL 32256
3 Beds
2 Baths
1,408 SqFt
Key Details
Sold Price $158,000
Property Type Condo
Sub Type Condominium
Listing Status Sold
Purchase Type For Sale
Square Footage 1,408 sqft
Price per Sqft $112
Subdivision Stonebridge
MLS Listing ID 1031782
Sold Date 02/14/20
Style Flat
Bedrooms 3
Full Baths 2
HOA Fees $172/mo
HOA Y/N Yes
Originating Board realMLS (Northeast Florida Multiple Listing Service)
Year Built 2002
Property Description
MULTIPLE OFFERS! Highest and best by noon 1/13/2020. BEAUTIFUL LAKEFRONT VIEWS FROM EVERY ROOM! Welcome home to a well-kept and move-in ready condo in Stonebridge with 3 beds and 2 baths. No carpet here! Enjoy the easy to clean wood look laminate and tile floors. Relax on the screened balcony overlooking scenic lake with calming fountain. Kitchen features stainless steel appliances and attractive countertop. Unique two master bedroom floor plan, each with walk in closets and en suite baths. One bath includes updated vanity with stone countertop and widespread faucet. Ceiling fans in every room. Updated brushed nickel door hardware throughout. Washer and dryer stay! One covered parking space. Fantastic central location close to the St. Johns Town Center, UNF, and beaches. Don't miss out!
Location
State FL
County Duval
Community Stonebridge
Area 027-Intracoastal West-South Of Jt Butler Blvd
Direction Heading N on 295 exit Right on Baymeadows Rd. Left into Stonebridge subdivision. Right at Club House. Left at stop sign. Building 9 on Left. Use staircase on right side of building. 2nd floor.
Interior
Interior Features Entrance Foyer, Pantry, Primary Bathroom - Tub with Shower, Split Bedrooms, Walk-In Closet(s)
Heating Central
Cooling Central Air
Flooring Laminate, Tile
Laundry Electric Dryer Hookup, Washer Hookup
Exterior
Exterior Feature Balcony
Parking Features Guest
Carport Spaces 68
Pool Community
Amenities Available Clubhouse, Fitness Center, Maintenance Grounds, Trash
Waterfront Description Pond
Roof Type Shingle
Private Pool No
Building
Lot Description Sprinklers In Front, Sprinklers In Rear, Other
Sewer Public Sewer
Water Public
Architectural Style Flat
Structure Type Stucco
New Construction No
Others
HOA Fee Include Pest Control
Tax ID 1677471080
Acceptable Financing Cash, Conventional, FHA, VA Loan
Listing Terms Cash, Conventional, FHA, VA Loan
Read Less
Want to know what your home might be worth? Contact us for a FREE valuation!

Our team is ready to help you sell your home for the highest possible price ASAP
Bought with WATSON REALTY CORP





