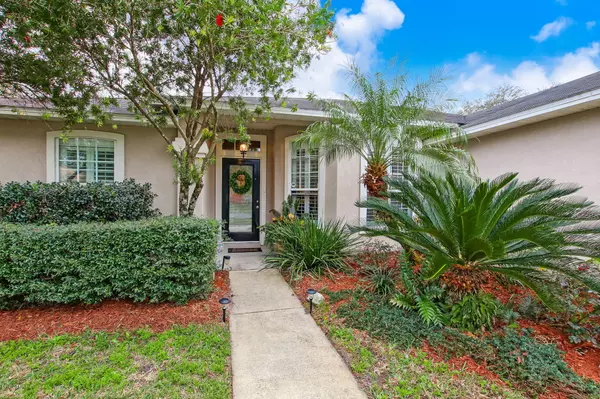$274,750
$275,000
0.1%For more information regarding the value of a property, please contact us for a free consultation.
12762 ELLIS ISLAND DR Jacksonville, FL 32224
3 Beds
2 Baths
1,543 SqFt
Key Details
Sold Price $274,750
Property Type Single Family Home
Sub Type Single Family Residence
Listing Status Sold
Purchase Type For Sale
Square Footage 1,543 sqft
Price per Sqft $178
Subdivision Johns Creek
MLS Listing ID 1039533
Sold Date 03/20/20
Style Ranch
Bedrooms 3
Full Baths 2
HOA Fees $30/ann
HOA Y/N Yes
Originating Board realMLS (Northeast Florida Multiple Listing Service)
Year Built 2000
Property Description
MULTIPLE OFFERS-HIGHEST AND BEST BY SUNDAY 2/23/20 AT 3:00 PM. This beautiful home is very open and bright and a breath of fresh air. Tile throughout main living areas. Kitchen upgraded with granite counters, 42'' cabinets with glass insert and accent lighting, back splash and SS appliances. Master is spacious with upgraded master bath and large walk in closet. Home has plantation shutters throughout. You will enjoy the screened tiled patio overlooking the spacious backyard that is fully fenced. Nest Thermostat, newer water heater, newer dishwasher, HVAC replaced in 2017. Home also has a water softener. This home is a must see and won't last long. Home is very loved and cared for.
Location
State FL
County Duval
Community Johns Creek
Area 026-Intracoastal West-South Of Beach Blvd
Direction Butler East to Hodges. North on Hodges , left into Johns Creek on Chets Creek Blvd, rt on Chets Creek Dr. E, follow around to Chets Creek Dr. N, lf on Kristin Dianne, rt on Ellis Island, home on lef
Interior
Interior Features Breakfast Bar, Eat-in Kitchen, Entrance Foyer, Pantry, Primary Bathroom -Tub with Separate Shower, Primary Downstairs, Split Bedrooms, Vaulted Ceiling(s), Walk-In Closet(s)
Heating Central
Cooling Central Air
Flooring Carpet, Laminate, Tile
Fireplaces Number 1
Fireplaces Type Wood Burning
Fireplace Yes
Laundry Electric Dryer Hookup, Washer Hookup
Exterior
Parking Features Attached, Garage
Garage Spaces 2.0
Fence Back Yard
Pool Community
Roof Type Shingle
Porch Patio, Screened
Total Parking Spaces 2
Private Pool No
Building
Sewer Public Sewer
Water Public
Architectural Style Ranch
Structure Type Frame,Stucco
New Construction No
Schools
Elementary Schools Chets Creek
Middle Schools Kernan
High Schools Atlantic Coast
Others
Tax ID 1671314245
Security Features Security System Owned,Smoke Detector(s)
Acceptable Financing Cash, Conventional, FHA, VA Loan
Listing Terms Cash, Conventional, FHA, VA Loan
Read Less
Want to know what your home might be worth? Contact us for a FREE valuation!

Our team is ready to help you sell your home for the highest possible price ASAP
Bought with FLORIDA HOMES REALTY & MTG LLC





