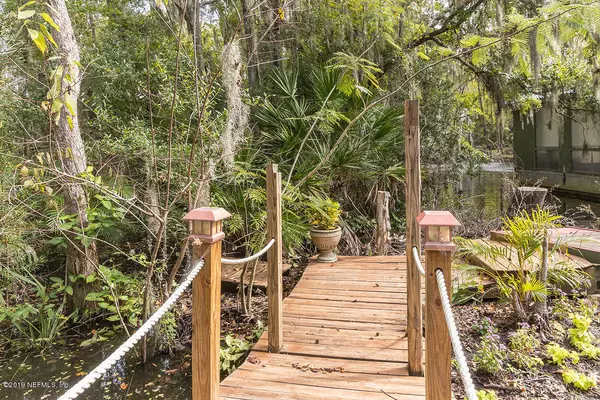$375,000
$410,000
8.5%For more information regarding the value of a property, please contact us for a free consultation.
2623 LYNNHAVEN TER Jacksonville, FL 32223
3 Beds
3 Baths
2,136 SqFt
Key Details
Sold Price $375,000
Property Type Single Family Home
Sub Type Single Family Residence
Listing Status Sold
Purchase Type For Sale
Square Footage 2,136 sqft
Price per Sqft $175
Subdivision Metes & Bounds
MLS Listing ID 1026291
Sold Date 06/22/20
Bedrooms 3
Full Baths 2
Half Baths 1
HOA Y/N No
Originating Board realMLS (Northeast Florida Multiple Listing Service)
Year Built 1977
Lot Dimensions 265x151x321x107
Property Description
Are you looking for a feeling of tranquility with a view of your private tidal lagoon which joins the St. Johns River? Would you like to be able to fish from your own bridge and have turtles, birds & nature trails around you, yet live in the convenience of Mandarin? Perhaps have a heated enclosed pool and spa? This home has all of that and so much more! This property is ready and waiting for its new owner! The sunny kitchen/breakfast room was remodeled by Corbella & features solid surface counters, upgraded cabinets, a huge center island with breakfast bar, stainless appliances, smooth top range, double wall oven (including warmer drawer), skylights, Pop-Up outlets on the counters, and so much more! The gathering room has two walls of windows- one side with a view of the water the water, vaulted ceilings with exposed beams & cedar plank. There is also a cozy wood burning fireplace complete with custom mantel. The huge master suite is totally private with 2 walk-in closets with storage systems. The spa-like master bath offers walk-in shower with custom tile & pebble floor, granite counters & custom cabinets. Secondary bedrooms are large - one with en suite bathroom. Separate office at the end of the hall is bright and sunny with sliders leading to the exterior. This home also features a courtyard area which is a great place to entertain or relax. TWO Tankless water heaters for the kitchen & bathrooms. 2 car garage attached to the house PLUS a separate 1 car garage with separate driveway & storage room/workshop also! There is so much more - come take a tour and see for yourself! Welcome Home.
Location
State FL
County Duval
Community Metes & Bounds
Area 014-Mandarin
Direction I-295 to SOUTH on San Jose.. RIGHT onto Claire Lane. RIGHT onto Scott Mill. LEFT onto Lynnhaven. Home is on RIGHT.
Rooms
Other Rooms Workshop
Interior
Interior Features Breakfast Bar, Breakfast Nook, Entrance Foyer, Kitchen Island, Pantry, Primary Bathroom - Shower No Tub, Primary Downstairs, Skylight(s), Split Bedrooms, Vaulted Ceiling(s), Walk-In Closet(s)
Heating Central
Cooling Central Air
Flooring Carpet, Tile, Vinyl
Fireplaces Type Wood Burning
Fireplace Yes
Laundry Electric Dryer Hookup, Washer Hookup
Exterior
Parking Features RV Access/Parking
Garage Spaces 3.0
Fence Full
Pool In Ground, Heated
Waterfront Description Creek
View Water
Roof Type Metal
Total Parking Spaces 3
Private Pool No
Building
Lot Description Cul-De-Sac
Sewer Public Sewer
Water Well
Structure Type Frame
New Construction No
Schools
Elementary Schools Crown Point
Middle Schools Mandarin
High Schools Mandarin
Others
Tax ID 1588490000
Security Features Security Gate
Acceptable Financing Cash, Conventional, FHA, USDA Loan, VA Loan
Listing Terms Cash, Conventional, FHA, USDA Loan, VA Loan
Read Less
Want to know what your home might be worth? Contact us for a FREE valuation!

Our team is ready to help you sell your home for the highest possible price ASAP
Bought with WATSON REALTY CORP





