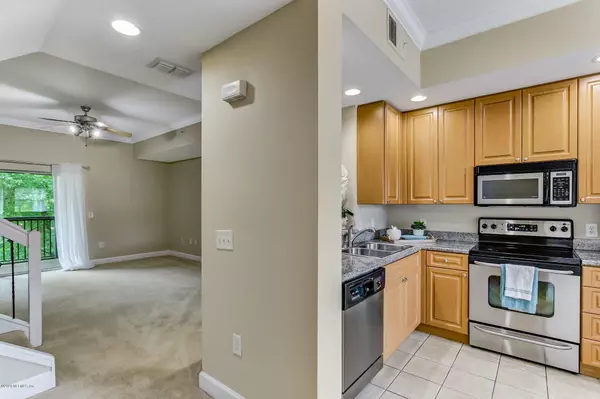$153,000
$158,000
3.2%For more information regarding the value of a property, please contact us for a free consultation.
9745 TOUCHTON RD #1923 Jacksonville, FL 32246
2 Beds
3 Baths
1,159 SqFt
Key Details
Sold Price $153,000
Property Type Condo
Sub Type Condominium
Listing Status Sold
Purchase Type For Sale
Square Footage 1,159 sqft
Price per Sqft $132
Subdivision Il Villagio
MLS Listing ID 1049416
Sold Date 05/22/20
Bedrooms 2
Full Baths 2
Half Baths 1
HOA Fees $299/mo
HOA Y/N Yes
Originating Board realMLS (Northeast Florida Multiple Listing Service)
Year Built 2005
Property Description
Covid clean and move-in ready in the heart of Southside! This condo is the perfect place to call home with a quiet partial preserve view from the back patio and spacious living room. The kitchen with stainless steel appliances is large enough for a breakfast table by the window. Upstairs living has two bedrooms with their own full bathrooms, a storage closet and a washer and dryer. All rooms are light and bright and entire house has new LED bulbs, blinds throughout, carpets cleaned, HVAC serviced, and is disinfected for a COVID walk through. Amenities include clubhouse with a catering kitchen, tennis and basketball courts, a car wash station, pool, hot tub and fitness center. Condo comes with 1 year home warranty and $500 lender credit with preferred lender.
Location
State FL
County Duval
Community Il Villagio
Area 023-Southside-East Of Southside Blvd
Direction From JTB go north on Southside Blvd to Gate Pkwy. Turn right on Gate. Il Villagio is on the left. Through the guard gate, go left and follow around to building 1900.
Interior
Interior Features Breakfast Bar, Eat-in Kitchen, Entrance Foyer, Pantry, Primary Bathroom - Tub with Shower, Split Bedrooms, Walk-In Closet(s)
Heating Central
Cooling Central Air
Flooring Carpet, Tile
Furnishings Unfurnished
Exterior
Exterior Feature Balcony
Parking Features Assigned, Guest
Pool Community, Other
Utilities Available Cable Available
Amenities Available Basketball Court, Car Wash Area, Clubhouse, Fitness Center, Jogging Path, Maintenance Grounds, Management - Full Time, Management- On Site, Spa/Hot Tub, Tennis Court(s), Trash
View Protected Preserve
Porch Patio, Porch, Screened
Private Pool No
Building
Lot Description Sprinklers In Front, Sprinklers In Rear
Story 2
Sewer Public Sewer
Water Public
Level or Stories 2
Structure Type Concrete,Frame,Stucco
New Construction No
Schools
Middle Schools Twin Lakes Academy
High Schools Englewood
Others
HOA Fee Include Maintenance Grounds,Security,Sewer,Trash,Water
Tax ID 1460364768
Security Features 24 Hour Security,Fire Sprinkler System,Smoke Detector(s)
Acceptable Financing Cash, Conventional, FHA, VA Loan
Listing Terms Cash, Conventional, FHA, VA Loan
Read Less
Want to know what your home might be worth? Contact us for a FREE valuation!

Our team is ready to help you sell your home for the highest possible price ASAP
Bought with MIDTOWNE REALTY GROUP INC





