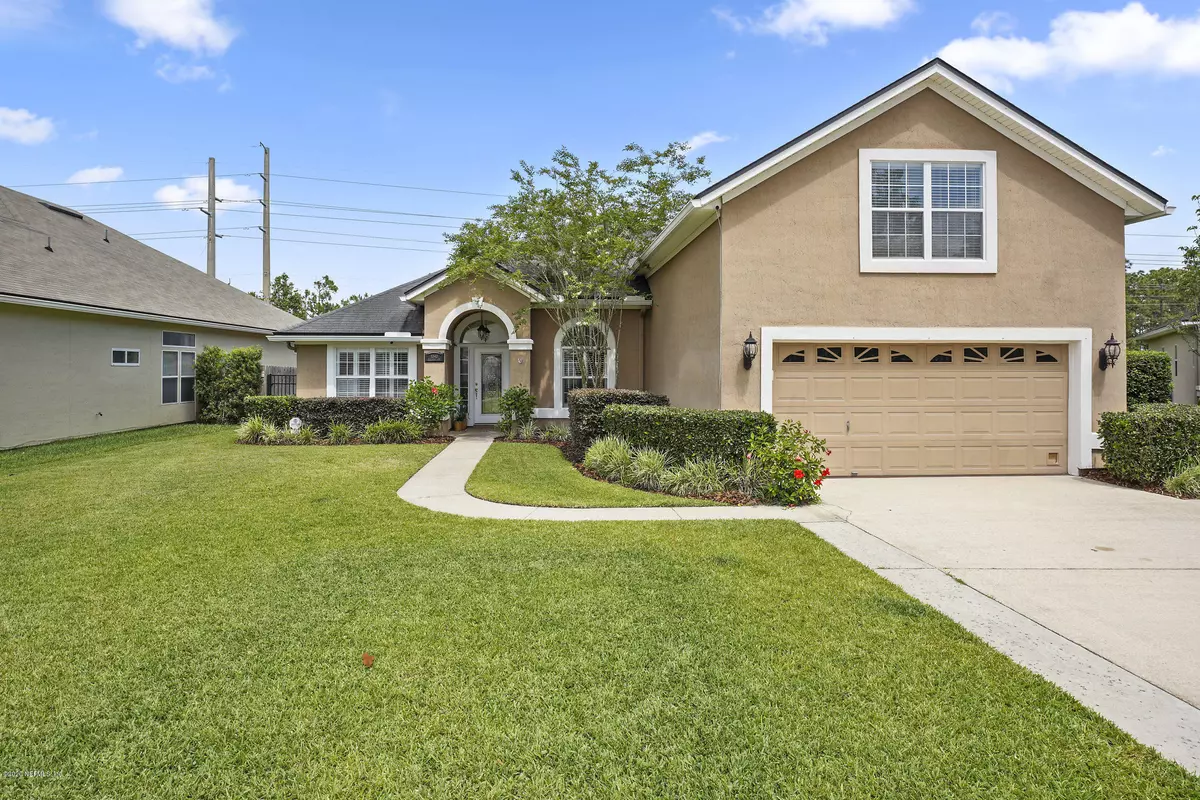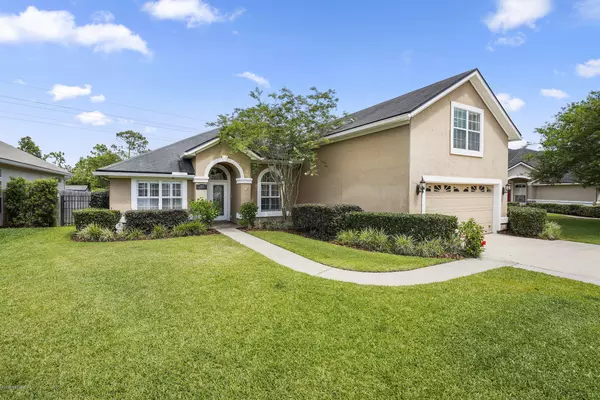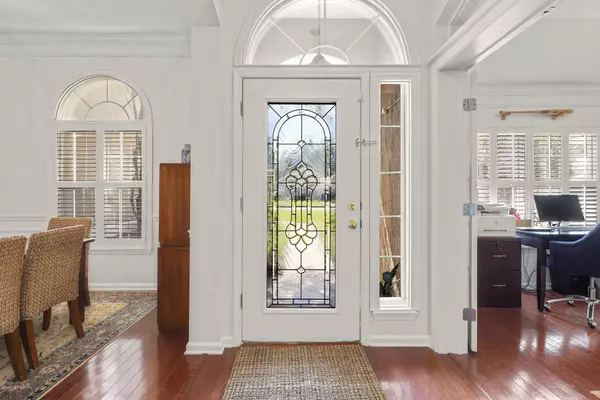$371,000
$375,000
1.1%For more information regarding the value of a property, please contact us for a free consultation.
1040 DUNSTABLE LN Ponte Vedra, FL 32081
5 Beds
3 Baths
2,586 SqFt
Key Details
Sold Price $371,000
Property Type Single Family Home
Sub Type Single Family Residence
Listing Status Sold
Purchase Type For Sale
Square Footage 2,586 sqft
Price per Sqft $143
Subdivision Walden Chase
MLS Listing ID 1054690
Sold Date 07/17/20
Bedrooms 5
Full Baths 3
HOA Fees $51/ann
HOA Y/N Yes
Originating Board realMLS (Northeast Florida Multiple Listing Service)
Year Built 2004
Property Description
*See the VIRTUAL TOUR under PHOTOS tab* IMMACULATE Ponte Vedra home that sits on a quiet cul-de-sac, preserve lot. You'll immediately notice the abundant light throughout and its stylish neutral pallet. No carpet, all wood floors with tile in the wet areas. 2 HVAC units, water softener and dishwasher- all 2 yrs. new or less. Main HVAC has a Fresh Aire APCO UV light & carbon air purifier. 2 NEST thermostats and NEST security system, plantation shutters and 2 tier crown moulding make this home perfection! In addition to the 5 BR's and 3 full baths, this home also has an enclosed office, a separate sunroom/flex space and an over sized, fully screened back patio. BEST value in PV!
**TV's, w & d and light fixture in pink bedroom do not convey** Exterior audio/visual surveillance is active.
Location
State FL
County St. Johns
Community Walden Chase
Area 272-Nocatee South
Direction From Walden Chase Ln., turn onto Ashton Ln, L onto E. Devonhurst Ln., Right onto Dunstable Ln., drive to cul-de-sac and house is on your left.
Interior
Interior Features Primary Bathroom -Tub with Separate Shower, Split Bedrooms
Heating Central
Cooling Central Air
Flooring Tile, Wood
Fireplaces Number 1
Fireplaces Type Gas
Fireplace Yes
Laundry Electric Dryer Hookup, Washer Hookup
Exterior
Parking Features Attached, Garage
Garage Spaces 2.0
Fence Back Yard
Pool Community
Amenities Available Basketball Court, Playground, Tennis Court(s)
Roof Type Shingle
Porch Patio, Porch, Screened
Total Parking Spaces 2
Private Pool No
Building
Lot Description Cul-De-Sac
Sewer Public Sewer
Water Public
Structure Type Frame,Stucco
New Construction No
Schools
Elementary Schools Valley Ridge Academy
Middle Schools Valley Ridge Academy
High Schools Allen D. Nease
Others
Tax ID 0232415180
Security Features Security System Owned
Acceptable Financing Cash, Conventional, VA Loan
Listing Terms Cash, Conventional, VA Loan
Read Less
Want to know what your home might be worth? Contact us for a FREE valuation!

Our team is ready to help you sell your home for the highest possible price ASAP
Bought with BETTER HOMES & GARDENS REAL ESTATE LIFESTYLES REALTY





