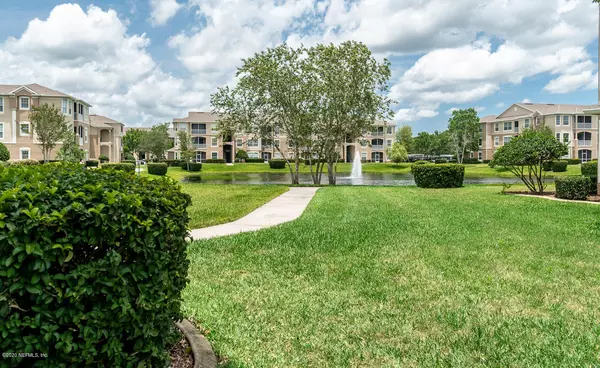$147,500
$152,000
3.0%For more information regarding the value of a property, please contact us for a free consultation.
7990 BAYMEADOWS RD #803 Jacksonville, FL 32256
3 Beds
2 Baths
1,206 SqFt
Key Details
Sold Price $147,500
Property Type Condo
Sub Type Condominium
Listing Status Sold
Purchase Type For Sale
Square Footage 1,206 sqft
Price per Sqft $122
Subdivision Stonebridge
MLS Listing ID 1056661
Sold Date 06/26/20
Style Flat
Bedrooms 3
Full Baths 2
HOA Fees $172/mo
HOA Y/N Yes
Originating Board realMLS (Northeast Florida Multiple Listing Service)
Year Built 2002
Property Description
Welcome home to this wonderful ground floor - end unit - 3 bedroom- 2 bath condo in Stonebridge. You will love this gated community with wonderful amenities - pool & clubhouse and a great location just off 295 near St. Johns Town Center. The home is a corner end unit which offers lots of privacy and extra windows. Enjoy tile flooring in the living space. Updated lighting and crown molding offer an elegant touch. The kitchen features white cabinets, a pantry closet and pass through to the living/dining room area. The Master bedroom has wood floors and a walk-in closet. The bath has a large garden tub/shower. Sliding doors onto the screened patio offer a lovely view of the pond. You also have a dedicated covered parking space. Washer & dryer included. Come take a look today!
Location
State FL
County Duval
Community Stonebridge
Area 027-Intracoastal West-South Of Jt Butler Blvd
Direction 295 exit Baymeadows Rd E follow around to community on the left across from Children's Park.
Interior
Interior Features Entrance Foyer, Pantry, Primary Bathroom - Tub with Shower, Primary Downstairs, Split Bedrooms, Walk-In Closet(s)
Heating Central, Electric, Heat Pump
Cooling Central Air, Electric
Flooring Carpet, Tile, Wood
Exterior
Parking Features Assigned, Covered, Guest, On Street
Pool Community
Amenities Available Car Wash Area, Fitness Center, Jogging Path, Management - Full Time, Trash
Roof Type Shingle
Porch Porch, Screened
Private Pool No
Building
Lot Description Other
Story 3
Water Public
Architectural Style Flat
Level or Stories 3
Structure Type Stucco
New Construction No
Schools
Elementary Schools Twin Lakes Academy
Middle Schools Twin Lakes Academy
High Schools Atlantic Coast
Others
HOA Name Stonbridge Village
HOA Fee Include Insurance,Maintenance Grounds,Trash
Tax ID 1677471008
Acceptable Financing Cash, Conventional, FHA, VA Loan
Listing Terms Cash, Conventional, FHA, VA Loan
Read Less
Want to know what your home might be worth? Contact us for a FREE valuation!

Our team is ready to help you sell your home for the highest possible price ASAP
Bought with NON MLS





