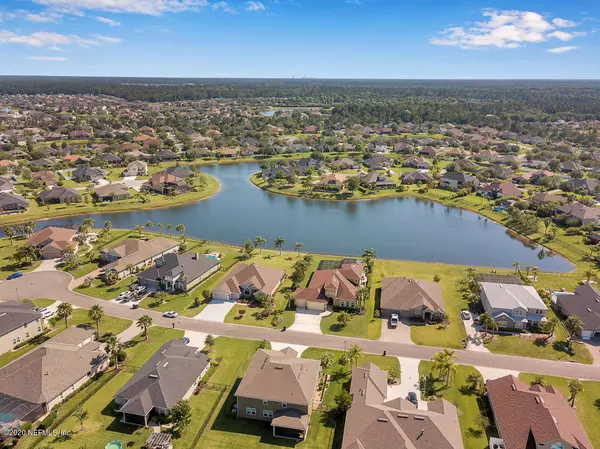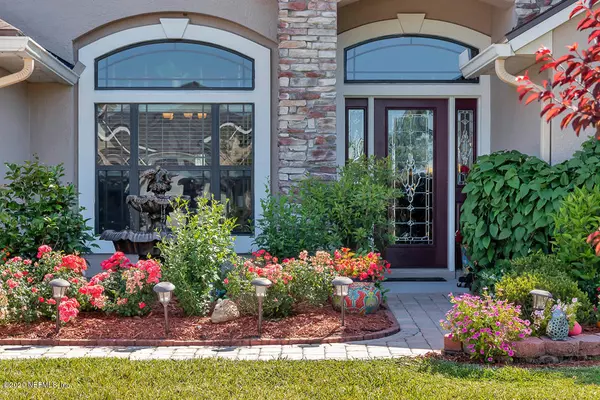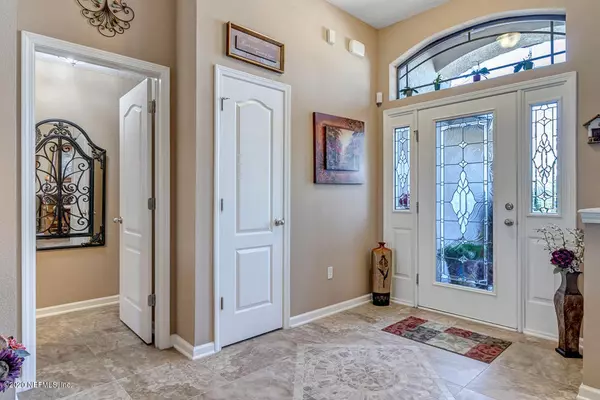$385,000
$399,995
3.7%For more information regarding the value of a property, please contact us for a free consultation.
1925 AMALFI CT St Augustine, FL 32092
4 Beds
3 Baths
2,634 SqFt
Key Details
Sold Price $385,000
Property Type Single Family Home
Sub Type Single Family Residence
Listing Status Sold
Purchase Type For Sale
Square Footage 2,634 sqft
Price per Sqft $146
Subdivision Murabella
MLS Listing ID 1053320
Sold Date 07/17/20
Style Ranch
Bedrooms 4
Full Baths 3
HOA Fees $6/ann
HOA Y/N Yes
Originating Board realMLS (Northeast Florida Multiple Listing Service)
Year Built 2012
Lot Dimensions 85 x 175
Property Description
Own a piece of paradise in this incredible Mediterranean style home, uniquely semi-custom built on an extra large 85' lot in the very desirable Murabella Community.
The home features an open floor plan with plenty of space and lots of storage.
Retreat to your private ensuite that includes large walk in closet and linen closet, walk in shower and tub.
Magnificent water views can be seen from several parts of the home.
An oversized lanai provides a site for your entertaining pleasures with idyllic sunsets through the palm trees and across the lake.
The home features in excess of $60,000 of upgrades. An a new $28,000 roof.
Murabella shops, YMCA, restaurants, vet, and medical center are all within easy walking distance.
All located in St John's County grade A school district.
Location
State FL
County St. Johns
Community Murabella
Area 308-World Golf Village Area-Sw
Direction From Exit 323 on I 95, take World Golf Parkway 2.5 miles to E Positano Ave. Go to traffic circle, take second exit onto E Positano. Take first right onto S Cappero Dr. Take first left Amalfi Court
Interior
Interior Features Breakfast Bar, Eat-in Kitchen, Entrance Foyer, Kitchen Island, Pantry, Primary Bathroom - Tub with Shower, Primary Downstairs, Walk-In Closet(s)
Heating Central, Electric
Cooling Attic Fan, Central Air, Electric
Flooring Concrete, Laminate, Tile
Laundry Electric Dryer Hookup, Washer Hookup
Exterior
Parking Features Attached, Garage, Garage Door Opener
Garage Spaces 3.0
Pool None
Utilities Available Cable Connected
Amenities Available Basketball Court, Clubhouse, Fitness Center, Jogging Path, Playground, Spa/Hot Tub, Tennis Court(s)
Roof Type Shingle
Accessibility Accessible Common Area
Porch Patio, Porch, Screened
Total Parking Spaces 3
Private Pool No
Building
Lot Description Cul-De-Sac, Sprinklers In Front, Sprinklers In Rear
Sewer Public Sewer
Water Public
Architectural Style Ranch
Structure Type Frame,Stucco
New Construction No
Schools
Elementary Schools Mill Creek Academy
Middle Schools Pacetti Bay
High Schools Allen D. Nease
Others
HOA Name Murabella
Tax ID 0286857010
Security Features Security System Leased,Smoke Detector(s)
Acceptable Financing Cash, Conventional, FHA, VA Loan
Listing Terms Cash, Conventional, FHA, VA Loan
Read Less
Want to know what your home might be worth? Contact us for a FREE valuation!

Our team is ready to help you sell your home for the highest possible price ASAP
Bought with KELLER WILLIAMS REALTY ATLANTIC PARTNERS ST. AUGUSTINE





