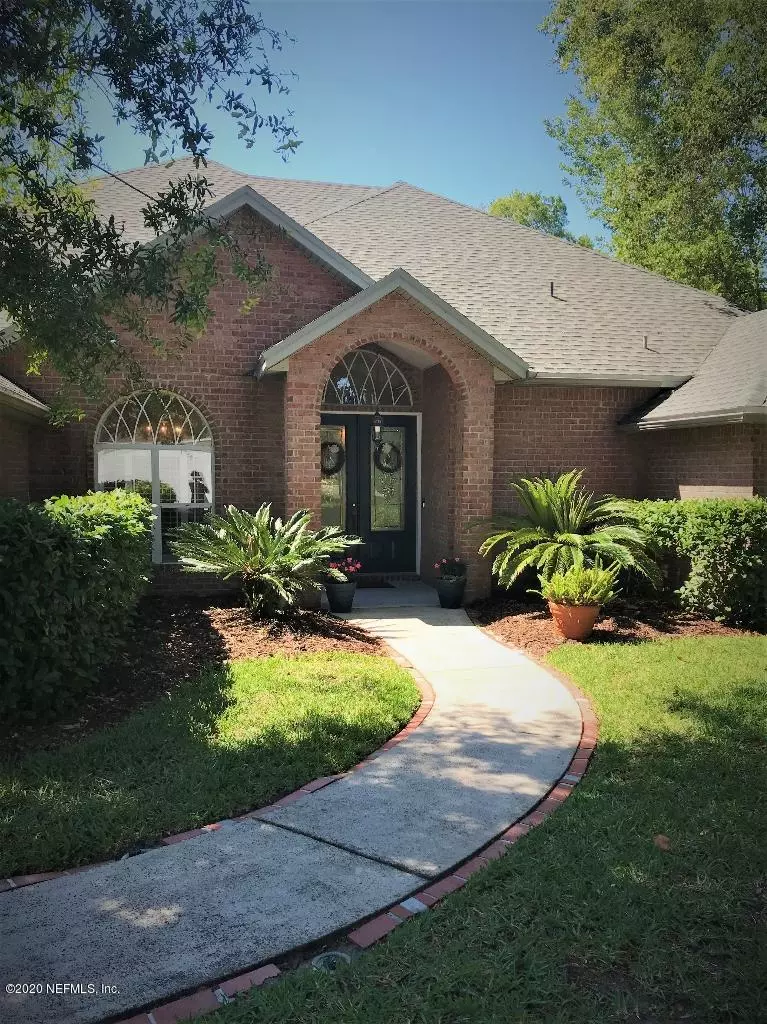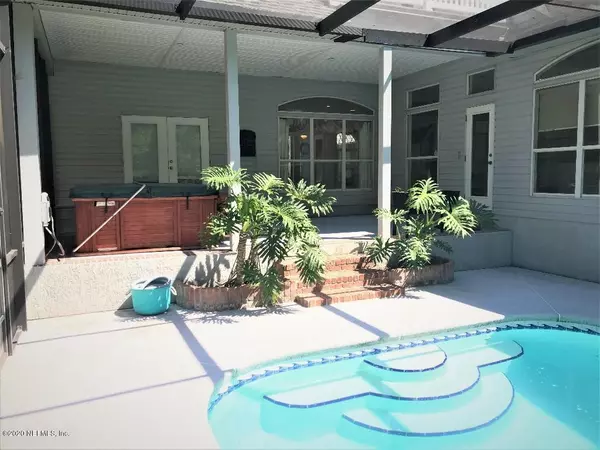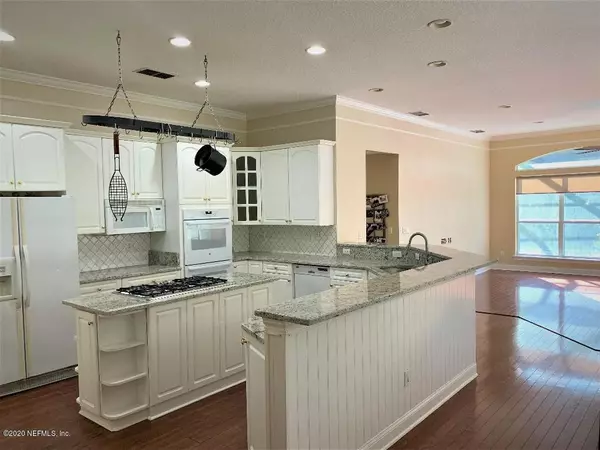$435,000
$444,900
2.2%For more information regarding the value of a property, please contact us for a free consultation.
1057 BUCKBEAN BRANCH LN W St Johns, FL 32259
4 Beds
4 Baths
3,146 SqFt
Key Details
Sold Price $435,000
Property Type Single Family Home
Sub Type Single Family Residence
Listing Status Sold
Purchase Type For Sale
Square Footage 3,146 sqft
Price per Sqft $138
Subdivision Julington Creek Plan
MLS Listing ID 1033938
Sold Date 08/31/20
Bedrooms 4
Full Baths 3
Half Baths 1
HOA Fees $39/mo
HOA Y/N Yes
Originating Board realMLS (Northeast Florida Multiple Listing Service)
Year Built 1999
Property Description
Tranquil Julington Creek Plantation living! A-Rated St. Johns County School District! Newly updated kitchen! Ravine lot! Cul-de-sac property! Brick home! Original Owners! 3-Car Garage plus work area! Custom pool & jacuzzi! Impressive, spacious residence with beautiful preserve views, from your screened lanai overlooking the solar heated pool! Unique design with open floor plan which is over 3100 square feet. This home includes, four spacious bedrooms, large room for home office, or study, plenty of storage space, three and a half luxurious bathrooms, and stylish gourmet kitchen with granite countertops, which opens to the family room and breakfast nook. Also includes formal dining room and living room. The master suite has access to jacuzzi and lanai, and also features a his and her vanity vanity
Location
State FL
County St. Johns
Community Julington Creek Plan
Area 301-Julington Creek/Switzerland
Direction Enter main Julington Creek Plantation entrance. off State Road 13, on to Davis Pond BLVD, turn right on Dewberry Dr. South at Creekside Subdv, turn first right on to BUCKBEAN Branch Lane West
Interior
Heating Central
Cooling Central Air
Exterior
Garage Spaces 3.0
Pool In Ground, Heated, Screen Enclosure, Solar Heat
Total Parking Spaces 3
Private Pool No
Building
Lot Description Irregular Lot
Sewer Public Sewer
Water Public
New Construction No
Schools
Elementary Schools Hickory Creek
High Schools Creekside
Others
Tax ID 2491500170
Read Less
Want to know what your home might be worth? Contact us for a FREE valuation!

Our team is ready to help you sell your home for the highest possible price ASAP
Bought with UNITED REAL ESTATE GALLERY





