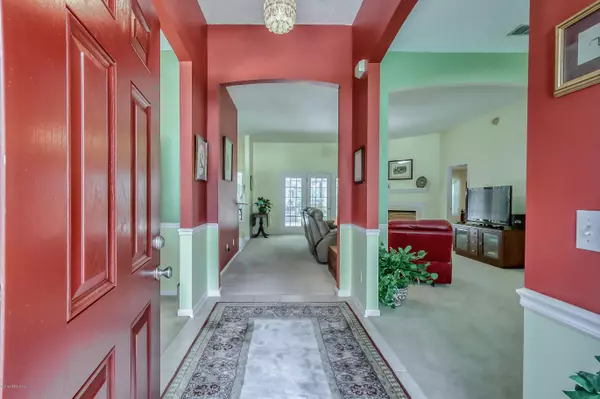$297,500
$299,900
0.8%For more information regarding the value of a property, please contact us for a free consultation.
2862 SWEETHOLLY DR Jacksonville, FL 32223
3 Beds
2 Baths
2,194 SqFt
Key Details
Sold Price $297,500
Property Type Single Family Home
Sub Type Single Family Residence
Listing Status Sold
Purchase Type For Sale
Square Footage 2,194 sqft
Price per Sqft $135
Subdivision Hollyridge
MLS Listing ID 1008909
Sold Date 10/16/19
Style Traditional
Bedrooms 3
Full Baths 2
HOA Fees $19/ann
HOA Y/N Yes
Originating Board realMLS (Northeast Florida Multiple Listing Service)
Year Built 1997
Property Description
Welcome to this beautiful brick home, in the heart of Mandarin. This gem features a split floor plan, plantation shutters, new roof, water heater, and a 4 year old HVAC. The kitchen boasts plenty of counter and cabinet space. Enjoy a quick bite or your morning coffee in your breakfast nook. Huge master suite has a garden tub, separate shower, walk-in closets and double vanities. Spacious great room has a gas fireplace for those chilly winter nights. Wind down in your Florida room, overlooking the gorgeous backyard, or utilize it as an office or playroom. Oversize, screened & covered patio is perfect for entertaining. Solar Panels will reduce your electric bill significantly. This home won't last long, so hurry and call to schedule your private showing.
Location
State FL
County Duval
Community Hollyridge
Area 014-Mandarin
Direction From 295, go south on San Jose Blvd. (13), to right into Hollyridge. Bear left an home will be on left.
Rooms
Other Rooms Shed(s)
Interior
Interior Features Breakfast Nook, Entrance Foyer, Pantry, Primary Bathroom -Tub with Separate Shower, Primary Downstairs, Split Bedrooms, Vaulted Ceiling(s), Walk-In Closet(s)
Heating Central, Electric
Cooling Central Air, Electric
Flooring Carpet, Laminate, Vinyl
Fireplaces Number 1
Fireplaces Type Gas
Fireplace Yes
Laundry Electric Dryer Hookup, Washer Hookup
Exterior
Parking Features Attached, Garage
Garage Spaces 2.0
Fence Wood
Pool None
Roof Type Shingle
Porch Patio, Screened
Total Parking Spaces 2
Private Pool No
Building
Lot Description Sprinklers In Front, Sprinklers In Rear
Sewer Public Sewer
Water Public
Architectural Style Traditional
Structure Type Aluminum Siding,Frame
New Construction No
Others
HOA Name HOLLYRIDGE
Tax ID 1588585030
Security Features Smoke Detector(s)
Acceptable Financing Cash, Conventional, FHA, VA Loan
Listing Terms Cash, Conventional, FHA, VA Loan
Read Less
Want to know what your home might be worth? Contact us for a FREE valuation!

Our team is ready to help you sell your home for the highest possible price ASAP
Bought with WATSON REALTY CORP





