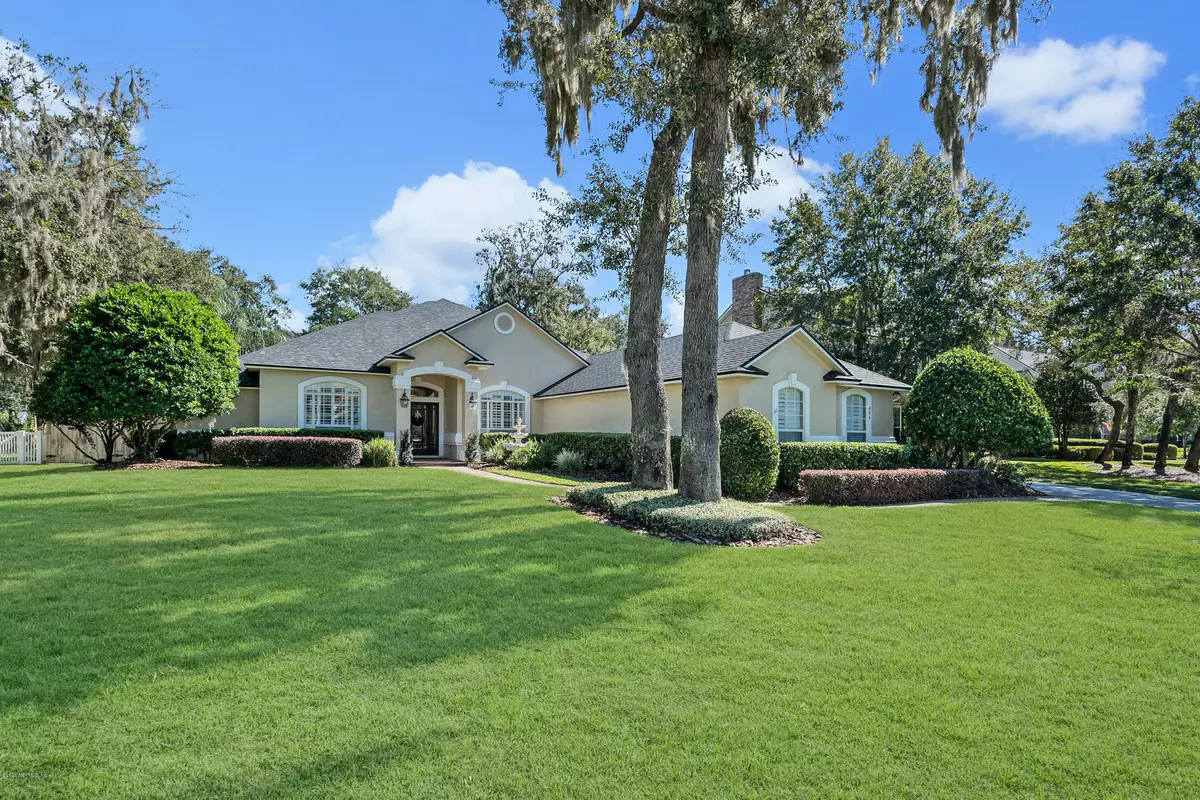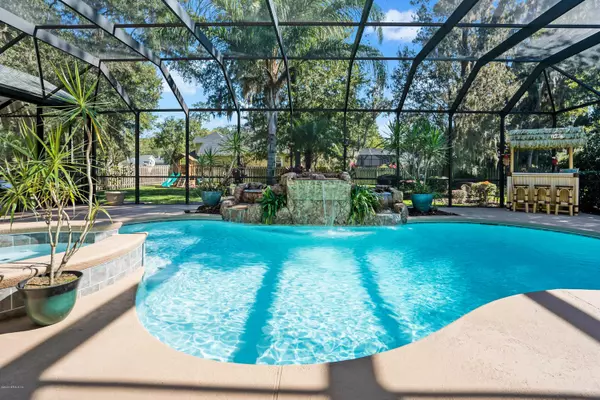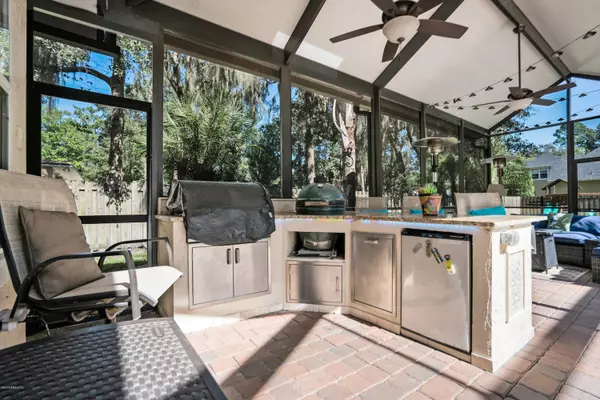$595,000
$589,000
1.0%For more information regarding the value of a property, please contact us for a free consultation.
404 KENTUCKY BRANCH LN Jacksonville, FL 32259
4 Beds
4 Baths
3,169 SqFt
Key Details
Sold Price $595,000
Property Type Single Family Home
Sub Type Single Family Residence
Listing Status Sold
Purchase Type For Sale
Square Footage 3,169 sqft
Price per Sqft $187
Subdivision Bartram Trail
MLS Listing ID 1081455
Sold Date 12/23/20
Style Traditional
Bedrooms 4
Full Baths 4
HOA Fees $35/ann
HOA Y/N No
Originating Board realMLS (Northeast Florida Multiple Listing Service)
Year Built 1999
Property Sub-Type Single Family Residence
Property Description
St. Johns county stunner built for the ultimate entertaining experience. This Bartram Trail home is boasting just under 3200 sq ft with 4 bedrooms and 4 full baths w/ office, Florida Room, formal living & dining, family, upstairs ensuite, 2 guest bedrooms w/ Jack-n-Jill bath. To many upgrades to list them all but to highlight a few double oven, tiled fireplace, oversized 3 car garage with side entry, huge half acre lot, beautiful screened-in heated pool that was just remarcited w/ spa and waterfall complimented w/ a covered summer kitchen featuring granite countertops, big green egg, gas grill, mounted TV, and a fire pit. The home has a new roof 20, HVAC 19, fresh interior and exterior paint, upgraded wood look LVP through the living area
Location
State FL
County St. Johns
Community Bartram Trail
Area 302-Orangedale Area
Direction South on San Jose Blvd/FL13 South. Turn left onto Bartram Trail. Turn left onto North Bartram Trail. Turn right onto Kentucky Branch Lane.
Rooms
Other Rooms Outdoor Kitchen
Interior
Interior Features Breakfast Bar, Eat-in Kitchen, Entrance Foyer, Pantry, Primary Bathroom -Tub with Separate Shower, Vaulted Ceiling(s), Walk-In Closet(s), Wet Bar
Heating Central
Cooling Central Air
Flooring Carpet, Tile, Vinyl, Wood
Fireplaces Number 1
Fireplace Yes
Exterior
Garage Spaces 3.0
Fence Back Yard
Pool In Ground, Heated, Screen Enclosure
Roof Type Shingle
Porch Patio
Total Parking Spaces 3
Private Pool No
Building
Lot Description Sprinklers In Front, Sprinklers In Rear
Sewer Septic Tank
Water Well
Architectural Style Traditional
Structure Type Stucco
New Construction No
Others
Tax ID 0008500250
Acceptable Financing Cash, Conventional, FHA, VA Loan
Listing Terms Cash, Conventional, FHA, VA Loan
Read Less
Want to know what your home might be worth? Contact us for a FREE valuation!

Our team is ready to help you sell your home for the highest possible price ASAP
Bought with RE/MAX SPECIALISTS





