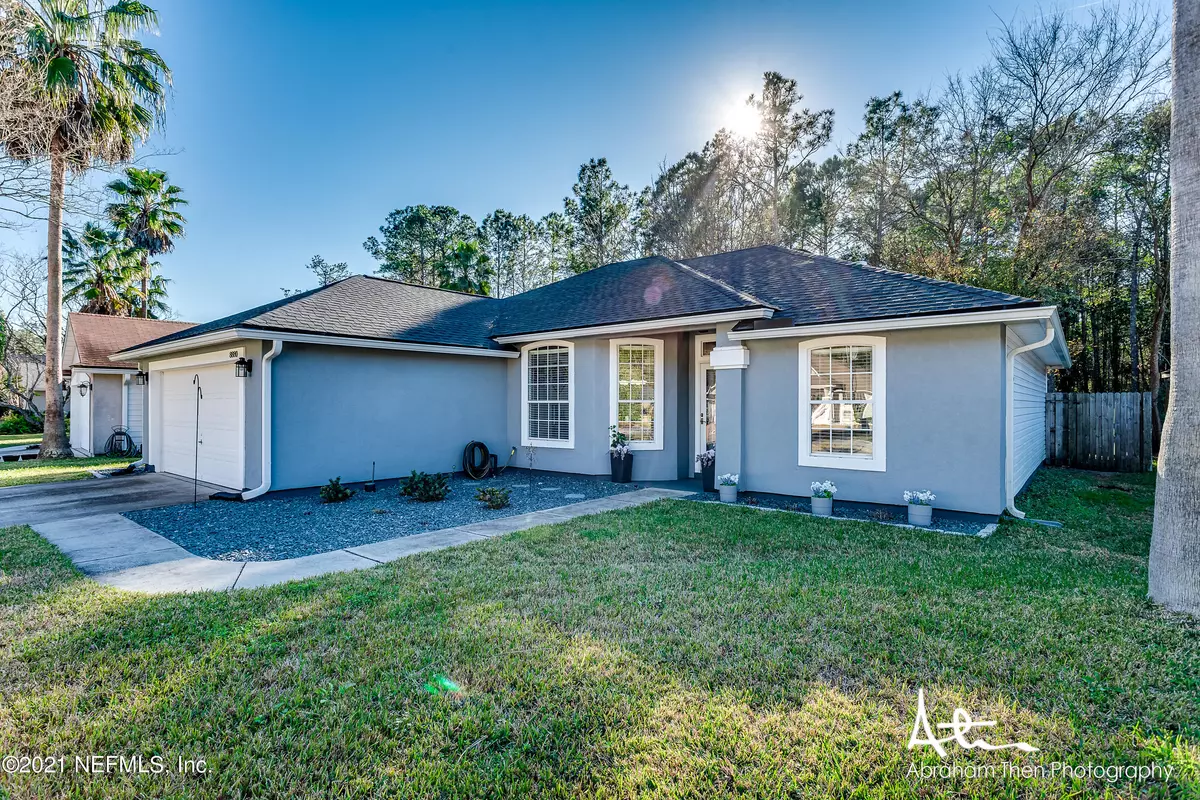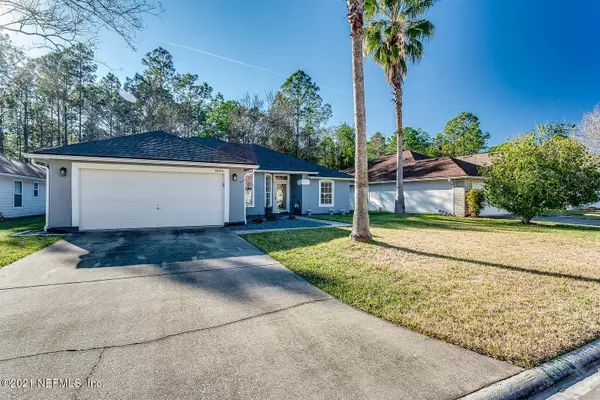$297,500
$294,500
1.0%For more information regarding the value of a property, please contact us for a free consultation.
8880 CANOPY OAKS DR Jacksonville, FL 32256
3 Beds
2 Baths
1,573 SqFt
Key Details
Sold Price $297,500
Property Type Single Family Home
Sub Type Single Family Residence
Listing Status Sold
Purchase Type For Sale
Square Footage 1,573 sqft
Price per Sqft $189
Subdivision Reedy Branch Plantat
MLS Listing ID 1091297
Sold Date 02/24/21
Style Traditional
Bedrooms 3
Full Baths 2
HOA Fees $48/qua
HOA Y/N Yes
Originating Board realMLS (Northeast Florida Multiple Listing Service)
Year Built 1999
Property Description
Step into this pristine, updated home on a tranquil preserve lot, centrally located to everything you could desire, including St. John's Town Center, grocery, restaurants, beaches and Mayo Clinic, just 12 short minutes away! New roof in 2019 and wood-look porcelain tile planks throughout the open floor plan. Perfect layout for any lifestyle with split bedrooms and amazing 2nd bath. The oversized owner's suite is a spa-like retreat with separate shower and garden tub. Enjoy beautiful separate dining space, still open to rest of home. The large family room has a remarkable new fireplace! Updated kitchen opens to a lovely breakfast area with beautiful views. This amazing home offers a screened lanai for private morning reading or entertaining. View feature sheet for all updates since 2019
Location
State FL
County Duval
Community Reedy Branch Plantat
Area 024-Baymeadows/Deerwood
Direction 9A to exit on Baymeadows Road, go W to first light, turn L on Reedy Branch Dr. (Shell station on corner) past shopping center to L on Canopy Oaks Dr.
Interior
Interior Features Breakfast Bar, Breakfast Nook, Eat-in Kitchen, Entrance Foyer, Pantry, Primary Bathroom -Tub with Separate Shower, Split Bedrooms, Walk-In Closet(s)
Heating Central
Cooling Central Air
Flooring Tile
Fireplaces Number 1
Fireplace Yes
Exterior
Garage Spaces 2.0
Fence Full, Vinyl, Wood
Amenities Available Clubhouse, Playground
View Protected Preserve
Roof Type Shingle
Porch Front Porch, Patio, Porch, Screened
Total Parking Spaces 2
Private Pool No
Building
Lot Description Sprinklers In Front, Sprinklers In Rear, Wooded
Sewer Public Sewer
Water Public
Architectural Style Traditional
Structure Type Frame,Stucco,Vinyl Siding
New Construction No
Schools
Elementary Schools Twin Lakes Academy
Middle Schools Twin Lakes Academy
High Schools Atlantic Coast
Others
HOA Name Prop Manag Partners
Tax ID 1677612245
Security Features Smoke Detector(s)
Acceptable Financing Cash, Conventional, FHA, VA Loan
Listing Terms Cash, Conventional, FHA, VA Loan
Read Less
Want to know what your home might be worth? Contact us for a FREE valuation!

Our team is ready to help you sell your home for the highest possible price ASAP
Bought with DJ & LINDSEY REAL ESTATE





