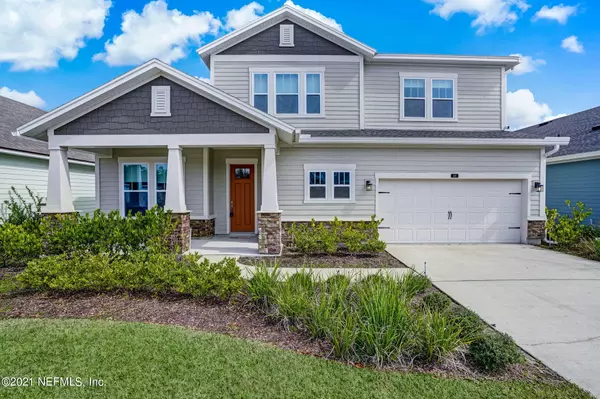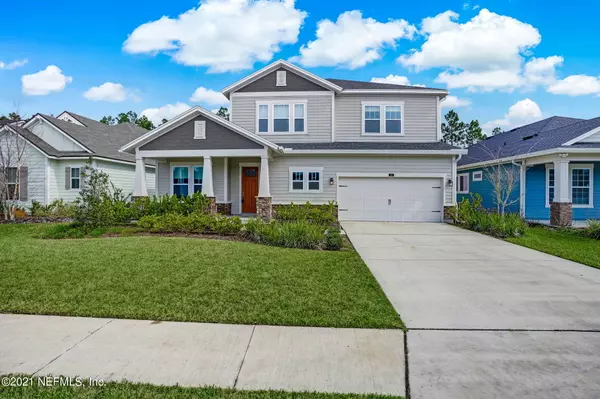$665,000
$659,999
0.8%For more information regarding the value of a property, please contact us for a free consultation.
439 VILLAGE GRANDE DR Ponte Vedra, FL 32081
5 Beds
4 Baths
3,163 SqFt
Key Details
Sold Price $665,000
Property Type Single Family Home
Sub Type Single Family Residence
Listing Status Sold
Purchase Type For Sale
Square Footage 3,163 sqft
Price per Sqft $210
Subdivision Crosswater Village
MLS Listing ID 1093920
Sold Date 03/23/21
Style Traditional
Bedrooms 5
Full Baths 3
Half Baths 1
HOA Fees $38/ann
HOA Y/N Yes
Originating Board realMLS (Northeast Florida Multiple Listing Service)
Year Built 2018
Lot Dimensions 60X130
Property Description
Welcome to Heritage Trace at Crosswater Village of Nocatee, considered one of THE BEST award-winning master planned communities in America. Why wait for New Construction, when you can See it, Love it, Buy it and Hold the Keys to this Move in Ready ''Robinhood''. Hold on to your imagination, for the pool oasis you can create on this 130 Ft Deep one of the Kind Preserve Lot. Hold on to your Heart: This David Weekly ''Robinhood'' home will aim the pickiest buyers!! Imagine opening the door and you are greeted with the high ceilings, natural light and clean design with wood looking tile 7 X 20, including the entry, foyer, family room, kitchen and dining, mud room, owner's bath and study. True 5 Bedrooms with 3 1/2 Baths, Office and Flex Space with tons of Storage! Gorgeous C elevation exterior with Neutral Gray and Black Tones. Featuring 2 x 6 exterior wall construction, R-19 wall insulation and R-38 ceiling insulation. The Elevated Entrance is inviting to the WOW effect of the high Ceilings and the Foyer Expansion. Step into the Adventure and Explore the Possibilities!!
Office is located on the left upon entrance of the Foyer, with upgraded French doors for the privacy, making working from home a very natural transition. Large half bath on the left and mud room on the right with separate, stop and drop and exit to the 2 Car garage plus golf cart space, and window in the garage. Continuing to the upgraded Gourmet Kitchen with Stainless steel appliances. Beautiful Windows and Intractable Lanai Doors transitioning into Covered, Enclosed, Earthly toned pavers for tons of entertainment. The huge yard will Welcome the wildest imagination of Outdoor Space to build and create, from Pool and Waterfall with Pergola, Jacuzzi and Fireplace with Tikki. Owners Retreat on the First Floor tucked away in Privacy Galore! Second level upstairs introduces on the right to the hallway, from two large rooms and sharing bathroom, small flex area, potentially reading area and the En suit Second Owner Bedroom Retraet with it's own Spacious bathroom, Closet and extra storage. On the left of the house you have, huge landing, play area, school area, game room or just movie area to use. 5th Bedroom French door to the biggest Guest Bedroom you ever seen with a regular closet on the main area and an additional Walking Closet on the length of the whole room. This Could be your Headquarters Main Office working from home or another huge movie Theater entertainment area the possibilities are endless. Use the Walking Closet as music room, Quiet Room, Only Shoes Room, with endless possibilities! From Upgraded height, granite bathroom counters in all bathrooms, Upgraded Kitchen, Water Softener, Appliances and Sprinkle System Bluetooth Capabilities To Expensive Adjustable Blinds throughout the house Offered at a Great Price! Tons of Boasted Upgrades and yet you can add your Personal Touches and make it your own on your own Terms, Time and Dime!! This house is the Bridge where Vision and Imagination Meets Dreamy Simplistic Personalization. Open House Coming Soon! All the Luxury you Deserve at Your Fingertips!! Let's Talk Nocatee Community Build with preservation in mind offering amazing Trails and Nature, Pools and Water Parks, New Slides and Adult only Pool and Bar being build ready for 2021! Crosswater Village pool down the street form the house for your convenience! New School Just named Pine Island Academy K-8 starting 2021 1.5 miles away from Crosswater Community accommodating with Golf cart roads and Bike and Walking paths. Absolutely Amazing Lifestyle!!
Location
State FL
County St. Johns
Community Crosswater Village
Area 272-Nocatee South
Direction From Nocatee Pky, Exit Crosswater Parkway going south. Right onto Crosswater Lake Dr, left on Village Landing Dr, right on Village Grande Drive. House on left on Village Grande
Interior
Interior Features Breakfast Bar, Eat-in Kitchen, Entrance Foyer, In-Law Floorplan, Pantry, Primary Bathroom - Shower No Tub, Primary Downstairs, Skylight(s), Split Bedrooms, Walk-In Closet(s)
Heating Central
Cooling Central Air
Flooring Carpet, Tile
Furnishings Unfurnished
Laundry Electric Dryer Hookup, Washer Hookup
Exterior
Parking Features Garage Door Opener
Garage Spaces 2.0
Pool Community, None
Amenities Available Basketball Court, Children's Pool, Clubhouse, Fitness Center, Jogging Path, Laundry, Playground, Security, Spa/Hot Tub, Tennis Court(s)
Roof Type Shingle
Accessibility Accessible Common Area
Porch Covered, Front Porch, Patio, Porch, Screened
Total Parking Spaces 2
Private Pool No
Building
Lot Description Sprinklers In Front, Sprinklers In Rear, Wooded
Sewer Public Sewer
Water Public
Architectural Style Traditional
New Construction No
Schools
Elementary Schools Palm Valley Academy
Middle Schools Palm Valley Academy
High Schools Allen D. Nease
Others
Tax ID 0704912490
Security Features Fire Sprinkler System,Smoke Detector(s)
Acceptable Financing Cash, Conventional, FHA, VA Loan
Listing Terms Cash, Conventional, FHA, VA Loan
Read Less
Want to know what your home might be worth? Contact us for a FREE valuation!

Our team is ready to help you sell your home for the highest possible price ASAP
Bought with RE/MAX UNLIMITED





