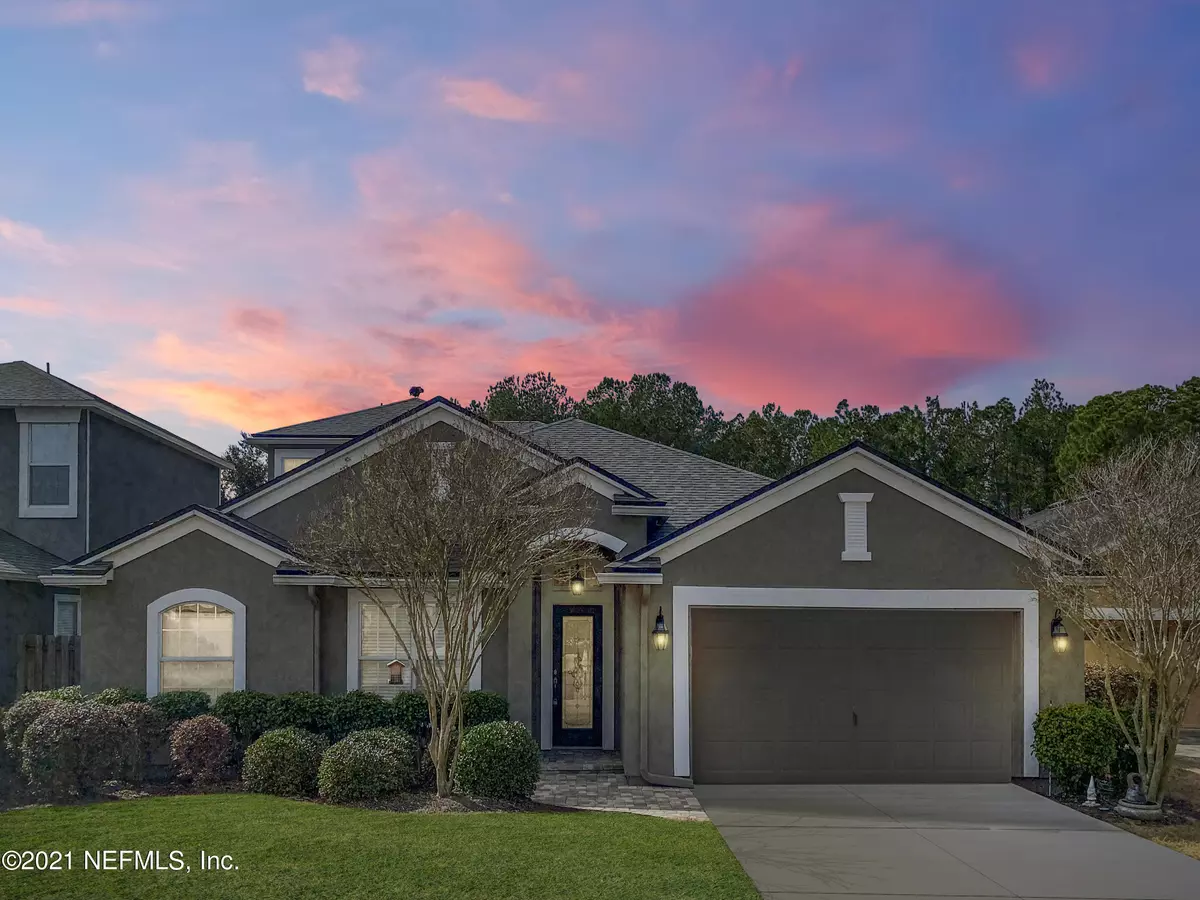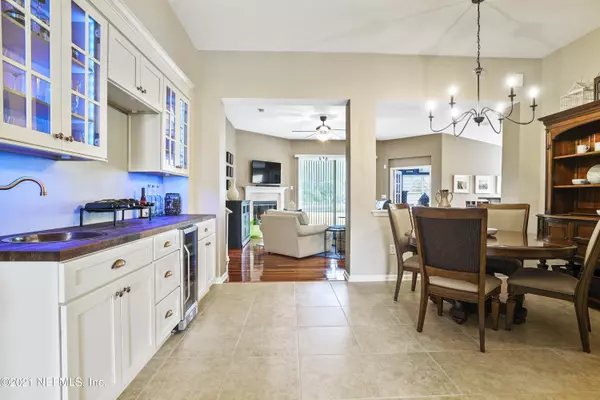$325,000
$300,000
8.3%For more information regarding the value of a property, please contact us for a free consultation.
12664 WHITE CEDAR TRL Jacksonville, FL 32226
4 Beds
3 Baths
2,747 SqFt
Key Details
Sold Price $325,000
Property Type Single Family Home
Sub Type Single Family Residence
Listing Status Sold
Purchase Type For Sale
Square Footage 2,747 sqft
Price per Sqft $118
Subdivision Northwoods
MLS Listing ID 1094051
Sold Date 03/17/21
Style Ranch
Bedrooms 4
Full Baths 3
HOA Fees $62/ann
HOA Y/N Yes
Originating Board realMLS (Northeast Florida Multiple Listing Service)
Year Built 2006
Property Description
Walk into this beautiful home and see the stunning Brazilian Koa hardwood floors throughout the living room, halls and office. Next, walk into the large kitchen with granite counter tops. This house has a built in wet bar in the dining room with a very unique custom walnut counter top. Go upstairs into a huge bonus room with built in surround sound speakers. The living room and the back patio are also wired for surround system. All bedrooms are good sizes and the master bedroom has a large walk in closet. Located on a cul-de-sac in a wonderful community where demand is high! The house is centrally located with short commutes to 3 Navy bases. There is a large back yard backing up to a pond and woods. Roof less than 1 year old! Be the first to come see this home for yourself!
Location
State FL
County Duval
Community Northwoods
Area 096-Ft George/Blount Island/Cedar Point
Direction From I295 N. take the Alta Dr. Exit. Right on New Berlin Rd. Left on Oak Bluff Ln. into the Northwoods Community. Left On Sugarberry Way. Right onto Whiter Cedar Trail, Down to cul-de-sac.
Rooms
Other Rooms Shed(s)
Interior
Interior Features Primary Bathroom -Tub with Separate Shower, Split Bedrooms, Walk-In Closet(s)
Heating Central
Cooling Central Air
Flooring Wood
Fireplaces Number 1
Fireplace Yes
Exterior
Garage Spaces 2.0
Fence Back Yard
Pool Community
Waterfront Description Pond
Roof Type Shingle
Porch Patio
Total Parking Spaces 2
Private Pool No
Building
Sewer Public Sewer
Water Public
Architectural Style Ranch
Structure Type Stucco
New Construction No
Others
Tax ID 1065780625
Security Features Security System Owned
Acceptable Financing Cash, Conventional, FHA, VA Loan
Listing Terms Cash, Conventional, FHA, VA Loan
Read Less
Want to know what your home might be worth? Contact us for a FREE valuation!

Our team is ready to help you sell your home for the highest possible price ASAP





