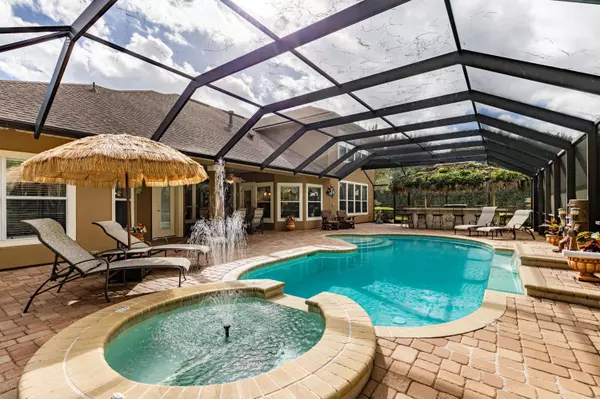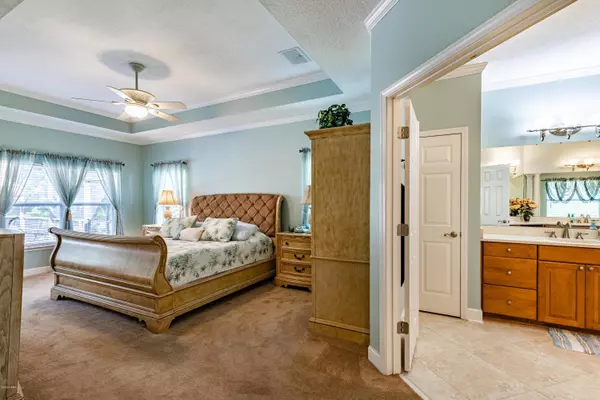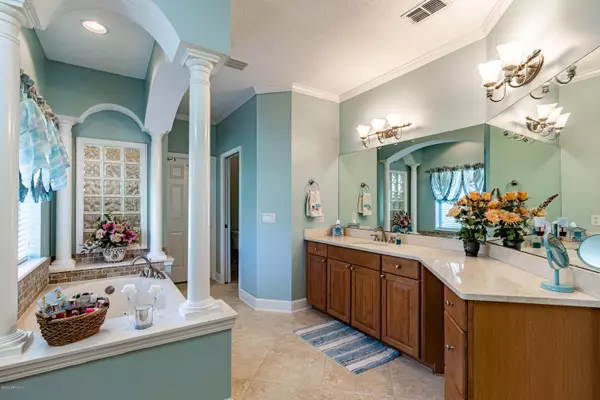$815,000
$819,000
0.5%For more information regarding the value of a property, please contact us for a free consultation.
5211 STILL CREEK CT St Johns, FL 32259
6 Beds
5 Baths
3,957 SqFt
Key Details
Sold Price $815,000
Property Type Single Family Home
Sub Type Single Family Residence
Listing Status Sold
Purchase Type For Sale
Square Footage 3,957 sqft
Price per Sqft $205
Subdivision Cimarrone Golf & Cc
MLS Listing ID 1084341
Sold Date 05/13/21
Style Traditional
Bedrooms 6
Full Baths 5
HOA Fees $155/ann
HOA Y/N Yes
Originating Board realMLS (Northeast Florida Multiple Listing Service)
Year Built 2006
Property Description
Multiple Offers: Due by 3/24/2021 5pm. This spectacular pool home with 6BR/5BA/4-car garage is situated on one of the largest lots in beautiful Cimarrone, in St. Johns County - NO CDD FEES in this Golf Course Community. Entertain family and friends in your spacious screened-in lanai w/ summer kitchen. Enjoy a Mai Thai under the large Hawaiian Tiki bar, next to your salt-water pool. This gem sits on a huge lot with wooded preserve and excellent privacy. Separate living/family rooms, upstairs bonus, gourmet kitchen w/ Viking gas stove and warmer drawer. Wood-look tile and travertine tile floors, granite countertops, and upgraded cabinets. MBR has private bath with garden tub and separate shower. Separate laundry room. Home is equipped with emergency generator
Location
State FL
County St. Johns
Community Cimarrone Golf & Cc
Area 301-Julington Creek/Switzerland
Direction From I95, Go West on CR210. Turn right into Cimarrone Golf & CC. Go through security gate, left onto Seneca Dr, which turns into Cimarrone Blvd. Then left onto Still Creek Court.House is on cul de sac
Interior
Interior Features Butler Pantry, Entrance Foyer, Pantry, Primary Bathroom -Tub with Separate Shower, Primary Downstairs, Walk-In Closet(s)
Heating Central, Natural Gas
Cooling Central Air
Flooring Tile
Fireplaces Number 1
Fireplace Yes
Laundry Electric Dryer Hookup, Washer Hookup
Exterior
Parking Features Additional Parking, Attached, Garage
Garage Spaces 4.0
Fence Back Yard
Pool Community, In Ground, Screen Enclosure
Utilities Available Natural Gas Available
Amenities Available Basketball Court, Clubhouse, Fitness Center, Golf Course, Jogging Path, Laundry, Playground, Security, Tennis Court(s), Trash
View Protected Preserve
Roof Type Shingle
Accessibility Accessible Common Area
Porch Porch, Screened
Total Parking Spaces 4
Private Pool No
Building
Lot Description Cul-De-Sac, Sprinklers In Front, Sprinklers In Rear, Wooded
Sewer Public Sewer
Water Well
Architectural Style Traditional
Structure Type Stucco
New Construction No
Schools
Elementary Schools Timberlin Creek
Middle Schools Switzerland Point
High Schools Bartram Trail
Others
HOA Fee Include Pest Control
Tax ID 0098591430
Security Features Entry Phone/Intercom,Smoke Detector(s)
Acceptable Financing Cash, Conventional, FHA, VA Loan
Listing Terms Cash, Conventional, FHA, VA Loan
Read Less
Want to know what your home might be worth? Contact us for a FREE valuation!

Our team is ready to help you sell your home for the highest possible price ASAP
Bought with ROBERT SLACK, LLC.





