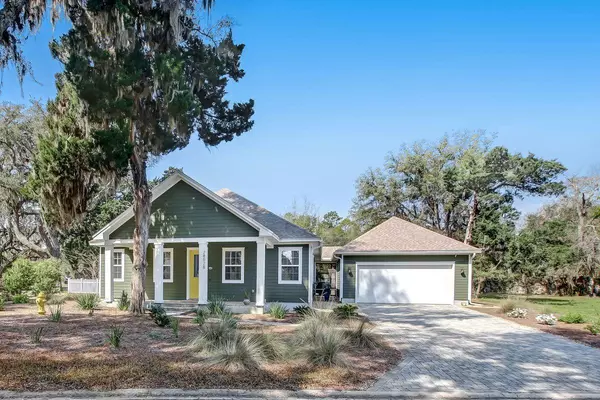$515,000
$515,000
For more information regarding the value of a property, please contact us for a free consultation.
28028 GRANDVIEW MNR Yulee, FL 32097
3 Beds
2 Baths
2,076 SqFt
Key Details
Sold Price $515,000
Property Type Single Family Home
Sub Type Single Family Residence
Listing Status Sold
Purchase Type For Sale
Square Footage 2,076 sqft
Price per Sqft $248
Subdivision Watermans Bluff
MLS Listing ID 1101800
Sold Date 07/01/21
Bedrooms 3
Full Baths 2
HOA Fees $141/qua
HOA Y/N Yes
Originating Board realMLS (Northeast Florida Multiple Listing Service)
Year Built 2018
Property Description
Located in the picturesque gated community of Waterman's Bluff, this home encapsulates low country Southern living at it's finest. Enter through an inviting covered porch that spills into an open living concept complete with wood floors, crown molding throughout, 10 foot ceilings with a view to the back yard. The open kitchen is a chefs dream that features quartz countertops, Blue Star 6 burner gas range with interchangeable grill/griddle, Thermador range hood, Blue Star 30'' electric French door wall oven, Bosch dishwasher, LG ''knock knock'' French door refrigerator, and a large walk-in pantry. The owner's retreat includes a walk in closet, oversized bathroom with double vanities and a walk in waterfall shower.. A screened in back porch sits directly off the dining area and provides a panoramic view of the almost .50 acre corner lot. Two additional bedrooms, and bath provide plenty of space for an office and guest room. Just a short drive to the beaches of Amelia Island.
Location
State FL
County Nassau
Community Watermans Bluff
Area 471-Nassau County-Chester/Pirates Woods Areas
Direction From SR 200 / A1a head north on Chester Road. Turn left on Roses Bluff. Turn right onto Lents Road. Gated entrance will be second on right . See Showing time for gate code access.
Interior
Interior Features Eat-in Kitchen, Kitchen Island, Pantry, Primary Bathroom - Shower No Tub, Primary Downstairs, Split Bedrooms, Walk-In Closet(s)
Heating Central, Heat Pump
Cooling Central Air
Flooring Tile, Wood
Exterior
Garage Spaces 2.0
Fence Back Yard
Pool None
Utilities Available Cable Connected
Porch Front Porch, Patio, Screened
Total Parking Spaces 2
Private Pool No
Building
Lot Description Corner Lot
Sewer Public Sewer
Water Public
New Construction No
Others
Tax ID 413N28125000820000
Acceptable Financing Cash, Conventional, VA Loan
Listing Terms Cash, Conventional, VA Loan
Read Less
Want to know what your home might be worth? Contact us for a FREE valuation!

Our team is ready to help you sell your home for the highest possible price ASAP
Bought with NON MLS





