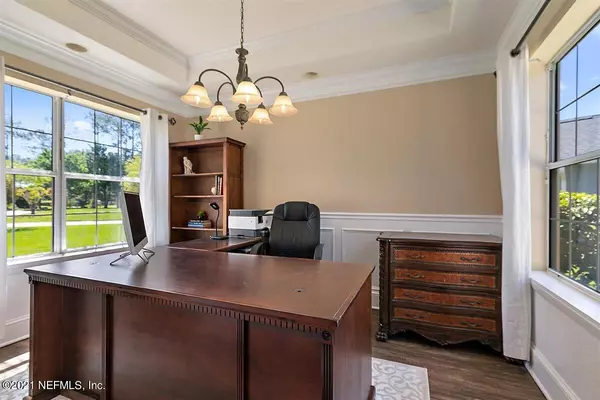$700,000
$700,000
For more information regarding the value of a property, please contact us for a free consultation.
2700 SHAWNEE WAY St Johns, FL 32259
5 Beds
3 Baths
3,307 SqFt
Key Details
Sold Price $700,000
Property Type Single Family Home
Sub Type Single Family Residence
Listing Status Sold
Purchase Type For Sale
Square Footage 3,307 sqft
Price per Sqft $211
Subdivision Cimarrone Golf & Cc
MLS Listing ID 1102461
Sold Date 05/14/21
Style Traditional
Bedrooms 5
Full Baths 3
HOA Y/N No
Originating Board realMLS (Northeast Florida Multiple Listing Service)
Year Built 1997
Property Description
Don't miss your opportunity to own this stunning corner lot 5 bedroom, 3 bathroom home. Immaculately kept 2 story home includes breathtaking features such as oversized 17x30 eat-in gourmet kitchen with granite countertops and double oven, crown molding and elevated ceilings throughout, wood burning fireplace, 3 car garage, in-ground chlorinated pool and even a 15x35 6-hole putting green! Owner's Suite has a 12x17 enclosed Florida Room with French doors, perfect for a quiet getaway. The 15x30 bonus room is pre-plumbed to add a full bathroom to make it the perfect guest suite. Fully fenced backyard, screened in lanai, custom brick pavers around pool and premium landscaping offer an outdoor oasis overlooking the golf course. You have to come see and explore all of the amazing features included in this beautiful home.
Location
State FL
County St. Johns
Community Cimarrone Golf & Cc
Area 301-Julington Creek/Switzerland
Direction I95 SOUTH TO RIGHT ON STATE ROAD #210.RIGHR INTO CIMMARONE, PASS GUARD GATELEFT ON SENECA, LEFT ON SEQUOYAH, RIGHT ON SHAWNEE.
Rooms
Other Rooms Outdoor Kitchen
Interior
Interior Features Eat-in Kitchen, Entrance Foyer, Primary Bathroom -Tub with Separate Shower, Split Bedrooms, Vaulted Ceiling(s), Walk-In Closet(s)
Heating Central
Cooling Central Air
Flooring Carpet, Tile, Vinyl
Fireplaces Number 1
Fireplace Yes
Laundry Electric Dryer Hookup, Washer Hookup
Exterior
Exterior Feature Balcony
Parking Features Attached, Garage
Garage Spaces 3.0
Pool Community
Amenities Available Basketball Court, Children's Pool, Clubhouse, Fitness Center, Golf Course, Playground, Security, Tennis Court(s)
Roof Type Shingle
Porch Front Porch, Patio, Porch, Screened
Total Parking Spaces 3
Private Pool No
Building
Lot Description Cul-De-Sac
Water Public
Architectural Style Traditional
Structure Type Frame,Stucco
New Construction No
Others
Tax ID 0098510380
Acceptable Financing Cash, Conventional, FHA, VA Loan
Listing Terms Cash, Conventional, FHA, VA Loan
Read Less
Want to know what your home might be worth? Contact us for a FREE valuation!

Our team is ready to help you sell your home for the highest possible price ASAP
Bought with RE/MAX SPECIALISTS PV





