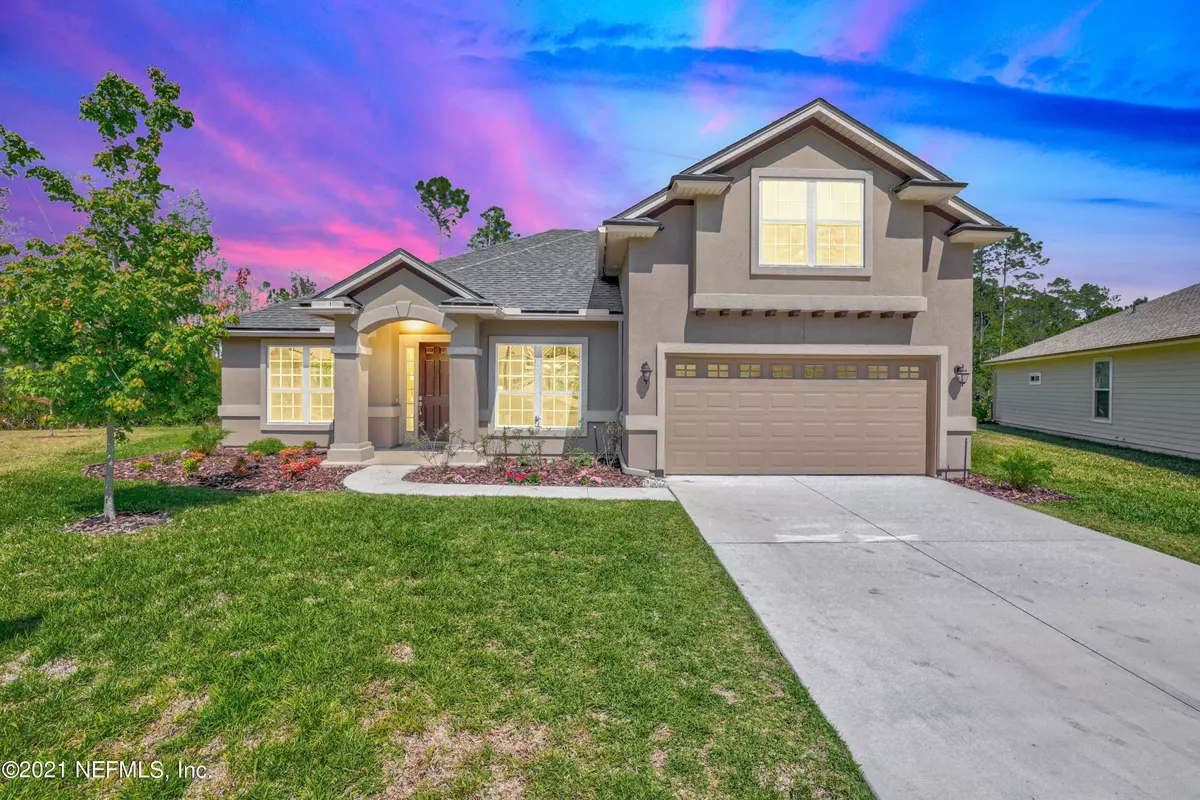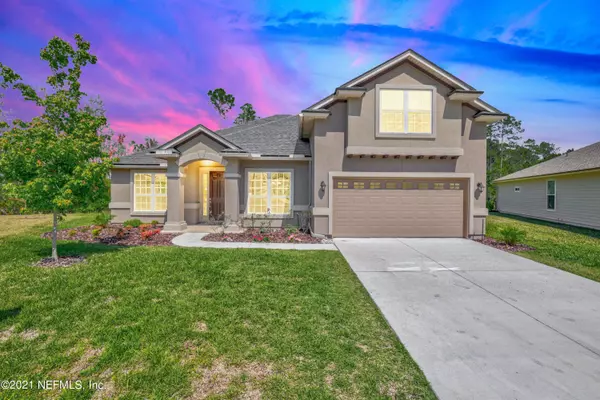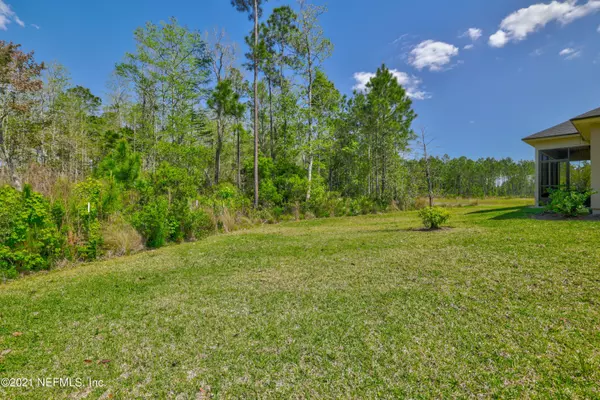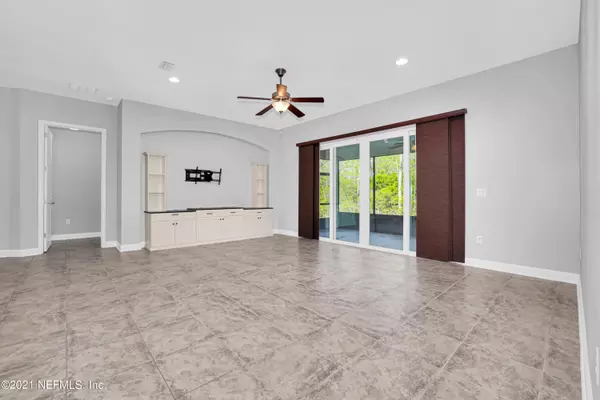$415,000
$415,000
For more information regarding the value of a property, please contact us for a free consultation.
19 JENNIE LAKE CT St Augustine, FL 32095
4 Beds
3 Baths
2,397 SqFt
Key Details
Sold Price $415,000
Property Type Single Family Home
Sub Type Single Family Residence
Listing Status Sold
Purchase Type For Sale
Square Footage 2,397 sqft
Price per Sqft $173
Subdivision Sandy Creek
MLS Listing ID 1103985
Sold Date 05/07/21
Style Traditional
Bedrooms 4
Full Baths 3
HOA Fees $68/ann
HOA Y/N Yes
Originating Board realMLS (Northeast Florida Multiple Listing Service)
Year Built 2018
Lot Dimensions 42 x 125
Property Description
*OPEN HOUSE SAT. 4/10 11am-1pm* JUST LISTED! St Johns County Home w NO CDD FEE! PREMIUM PRESERVE LOT on CUL-DE-SAC! FRESH Designer Paint! Will Sell FAST! 4 Bed/ 3 FULL Baths + STUDY! Easily Maintained Ceramic Tile Flooing in Main Areas & Master Bedroom. Spacious, Open Kitchen w LARGE Island & GRANITE Counters! STAINLESS STEEL Appliances-FRIDGE INCLUDED! 42'' Cabinets w Molding & Classy Tile Backsplash! See it ASAP! Private Master Suite w Walk-In Closet & Ensuite Bath w Dual Sink Vanity, Separate Glass Shower & Garden Tub! HUGE Upstairs Bedroom/Bonus Room has Walk-In Closet & FULL Bath! Incredible Value! Screened Lanai Provides Beautiful Views of Nature Preserve & Partial Water View! Zoned for A Rated St Johns County Schools & Great Location off Fast Growing CR 210 Convenient to 1-95!
Location
State FL
County St. Johns
Community Sandy Creek
Area 304- 210 South
Direction I95S take exit 329 for 210 toward Green Cove Springs. Turn left to 210E. Turn right to Sandy Creek Pkwy. Continue straight to Sandy Creek Ct. Left to Spring Creek Way. Left to Jennie Lake Ct.
Interior
Interior Features Breakfast Bar, Entrance Foyer, Kitchen Island, Pantry, Primary Bathroom -Tub with Separate Shower, Primary Downstairs, Split Bedrooms, Walk-In Closet(s)
Heating Central
Cooling Central Air
Flooring Carpet, Tile
Laundry Electric Dryer Hookup, Washer Hookup
Exterior
Parking Features Attached, Garage
Garage Spaces 2.0
Pool None
View Protected Preserve
Roof Type Shingle
Porch Covered, Front Porch, Patio, Porch, Screened
Total Parking Spaces 2
Private Pool No
Building
Sewer Public Sewer
Water Public
Architectural Style Traditional
Structure Type Frame,Stucco
New Construction No
Schools
Elementary Schools Palencia
Middle Schools Pacetti Bay
High Schools Allen D. Nease
Others
Tax ID 0264840590
Security Features Smoke Detector(s)
Acceptable Financing Cash, Conventional, FHA, VA Loan
Listing Terms Cash, Conventional, FHA, VA Loan
Read Less
Want to know what your home might be worth? Contact us for a FREE valuation!

Our team is ready to help you sell your home for the highest possible price ASAP
Bought with COLDWELL BANKER PREMIER PROPERTIES





