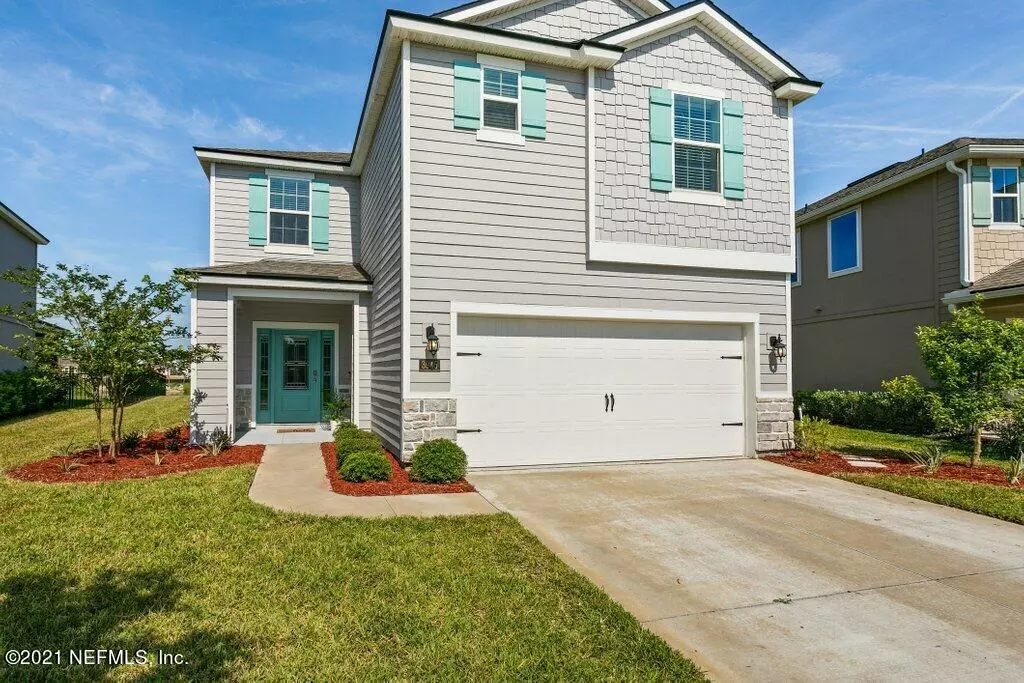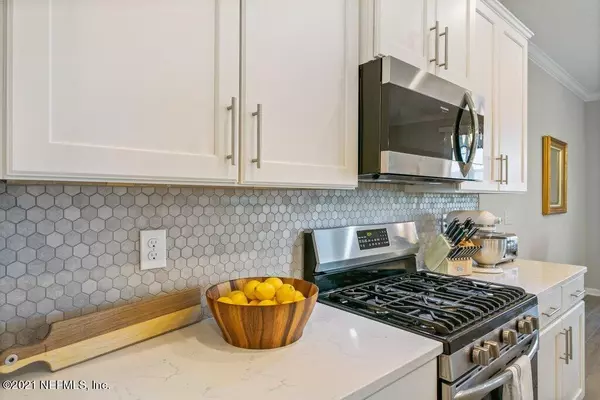$375,000
$375,000
For more information regarding the value of a property, please contact us for a free consultation.
3945 HEATHERBROOK PL Middleburg, FL 32068
3 Beds
3 Baths
2,521 SqFt
Key Details
Sold Price $375,000
Property Type Single Family Home
Sub Type Single Family Residence
Listing Status Sold
Purchase Type For Sale
Square Footage 2,521 sqft
Price per Sqft $148
Subdivision Greyhawk
MLS Listing ID 1112417
Sold Date 06/30/21
Bedrooms 3
Full Baths 2
Half Baths 1
HOA Fees $8/ann
HOA Y/N Yes
Originating Board realMLS (Northeast Florida Multiple Listing Service)
Year Built 2019
Lot Dimensions 0.15 acre
Property Description
OPEN HOUSE SAT 05/29 and SUN 05/30 from 11am - 3pm. This DR Horton home with a waterfront view on a sizable lot is only 2 years old!
This home boasts a large open concept living area, white 42'' kitchen cabinets, beautiful backsplash, quartz countertops, grey porcelain floor tiles and screened in patio where you can catch the best lakefront views of the sunset.
Upstairs you'll find 3 bedrooms including the spacious master with vaulted ceilings and a luxurious en suite that leads into the walk-in master closet. Bonus rooms include a home office, and 2nd floor loft.
Home also comes pre-wired with SmartHome technology as well as state of the art Frigidaire appliances and natural gas stove.
NOTE: Seller/homeowner is also the REALTOR/selling agent. GREYHAWK amenity center includes resort style amenities such as a state of the art gym, pool, playground, fire pit, tennis, basketball courts and more.
Location
State FL
County Clay
Community Greyhawk
Area 139-Oakleaf/Orange Park/Nw Clay County
Direction On Oakleaf Plantation Parkway, head south towards Royal Palms Drive (near Publix at Oakleaf Commons). Turn left on Royal Palms Drive. Then turn right onto Heatherbrook Pl.
Interior
Interior Features Entrance Foyer, Pantry, Primary Bathroom -Tub with Separate Shower, Walk-In Closet(s)
Heating Central
Cooling Central Air
Furnishings Unfurnished
Laundry Electric Dryer Hookup, Washer Hookup
Exterior
Garage Spaces 2.0
Pool Community
Amenities Available Basketball Court, Clubhouse, Fitness Center, Jogging Path, Playground, Tennis Court(s)
Waterfront Description Lake Front
View Water
Roof Type Shingle
Porch Porch, Screened
Total Parking Spaces 2
Private Pool No
Building
Sewer Public Sewer
Water Public
Structure Type Frame,Stucco
New Construction No
Schools
Elementary Schools Discovery Oaks
High Schools Oakleaf High School
Others
HOA Name Evergreen
Tax ID 18042500795305371
Security Features Security System Owned
Acceptable Financing Cash, Conventional, FHA, VA Loan
Listing Terms Cash, Conventional, FHA, VA Loan
Read Less
Want to know what your home might be worth? Contact us for a FREE valuation!

Our team is ready to help you sell your home for the highest possible price ASAP
Bought with NON MLS





