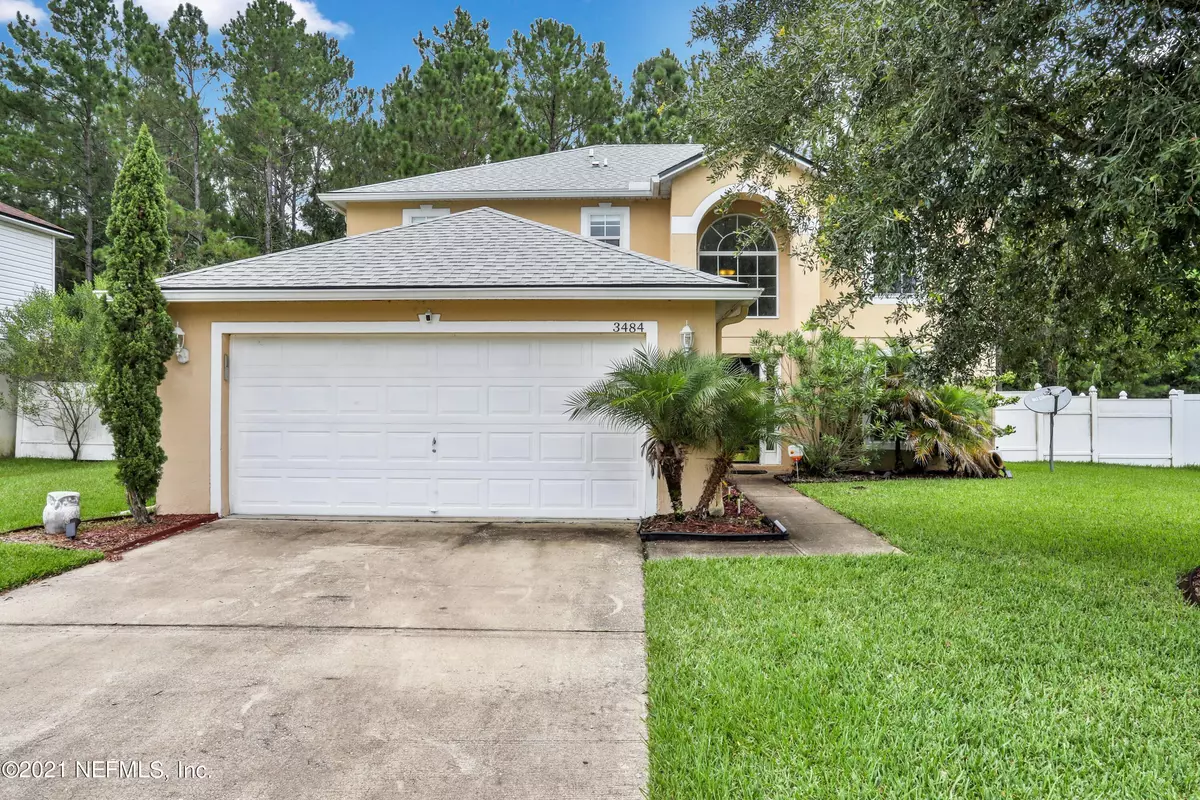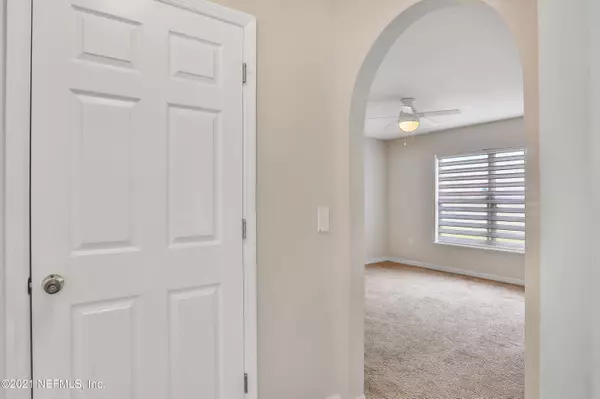$322,000
$285,000
13.0%For more information regarding the value of a property, please contact us for a free consultation.
3484 STEELGATE CT Middleburg, FL 32068
4 Beds
3 Baths
2,208 SqFt
Key Details
Sold Price $322,000
Property Type Single Family Home
Sub Type Single Family Residence
Listing Status Sold
Purchase Type For Sale
Square Footage 2,208 sqft
Price per Sqft $145
Subdivision Coppergate
MLS Listing ID 1121068
Sold Date 08/06/21
Style Traditional
Bedrooms 4
Full Baths 2
Half Baths 1
HOA Fees $18/ann
HOA Y/N Yes
Originating Board realMLS (Northeast Florida Multiple Listing Service)
Year Built 2004
Property Sub-Type Single Family Residence
Property Description
This spacious 2-story home features a large open concept design, 3 YR old roof, and gorgeous wood laminate through the foyer, family room, kitchen & half bath. The kitchen overlooks the family room & offers stainless appliances including the refrigerator, electric range, microwave & dishwasher; white cabinets, island with extra storage space, pantry, solid surface counters and a window overlooking the back yard. There is a separate dining room, living room & half bath downstairs. All bedrooms are located upstairs. The master suite features a walk-in closet, garden tub & separate shower. The remaining bedrooms have carpet flooring and ceiling fans. Fully fenced backyard that backs to preserve. Washer & dryer will remain with the home. **Best Offer Due by 6pm Monday 7/19**
Location
State FL
County Clay
Community Coppergate
Area 146-Middleburg-Ne
Direction From I295 take Blanding Blvd S passed CR 209 - L on Coppergate Dr - L on Carlotta - R on Steelgate Ct - home on the R
Interior
Interior Features Kitchen Island, Pantry, Primary Bathroom -Tub with Separate Shower, Walk-In Closet(s)
Heating Central
Cooling Central Air
Flooring Carpet
Exterior
Parking Features Attached, Garage
Garage Spaces 2.0
Fence Back Yard
Pool None
View Protected Preserve
Roof Type Shingle
Porch Patio
Total Parking Spaces 2
Private Pool No
Building
Sewer Public Sewer
Water Public
Architectural Style Traditional
Structure Type Frame,Stucco
New Construction No
Others
Tax ID 32042500810104640
Acceptable Financing Cash, Conventional, FHA, VA Loan
Listing Terms Cash, Conventional, FHA, VA Loan
Read Less
Want to know what your home might be worth? Contact us for a FREE valuation!

Our team is ready to help you sell your home for the highest possible price ASAP





