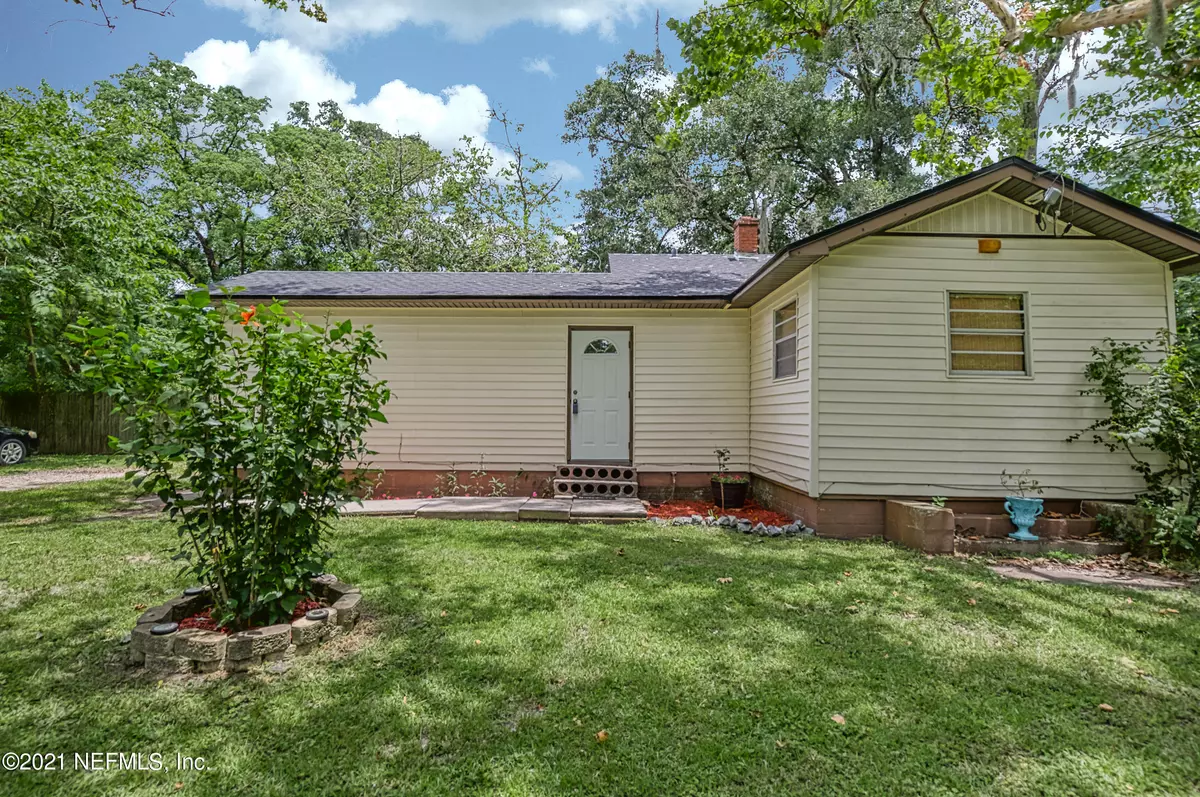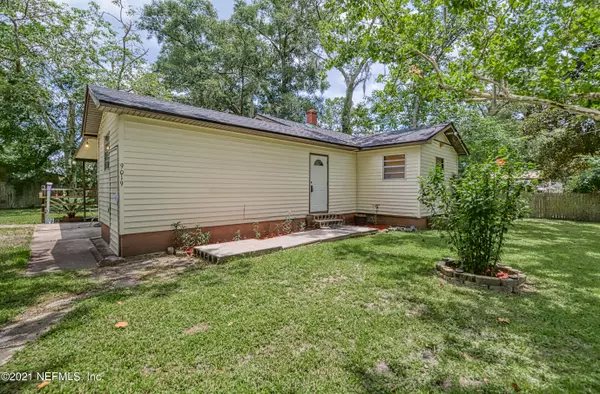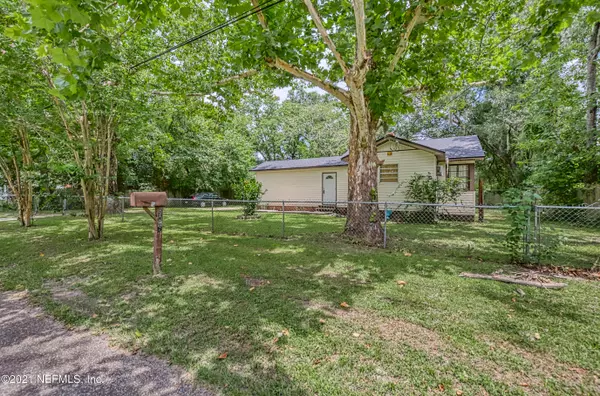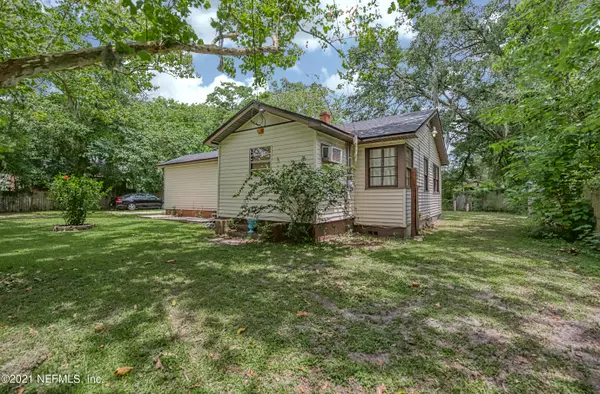$118,000
$125,000
5.6%For more information regarding the value of a property, please contact us for a free consultation.
9019 MONROE AVE Jacksonville, FL 32208
3 Beds
1 Bath
1,031 SqFt
Key Details
Sold Price $118,000
Property Type Single Family Home
Sub Type Single Family Residence
Listing Status Sold
Purchase Type For Sale
Square Footage 1,031 sqft
Price per Sqft $114
Subdivision Riverview
MLS Listing ID 1122221
Sold Date 10/08/21
Style Ranch
Bedrooms 3
Full Baths 1
HOA Y/N No
Originating Board realMLS (Northeast Florida Multiple Listing Service)
Year Built 1948
Property Description
Look no FUTHER for a house BLOCKS from the Trout River! Adorable 2 bedroom 1 bath home with an additional ''FLEX'' space, is located on a 100X100 fully fenced in lot. This home definitely priced to sell! Spacious kitchen with eat in area, hardwood floors and brand new roof. An additional 11 X 22 living room and 9 X 13 addition that can be used as an office or extra bedroom. The possibilities are endless! The home also features an oversized carport/patio and large backyard. Septic system, water heater and PVC piping all replaced within the past 5 years . Just minutes to I-95, Downtown Jacksonville, restaurants and more!
Location
State FL
County Duval
Community Riverview
Area 075-Trout River/College Park/Ribault Manor
Direction From I-95 to exit 356 B towards Lem Turner Rd.. Merge onto Norwood Ave; Continue on Lem Turner Rd. Take a R on Clyde; L on Monroe. House will be on the Right.
Interior
Interior Features Built-in Features, Pantry, Primary Bathroom - Tub with Shower
Heating Central
Cooling Central Air
Flooring Carpet, Tile, Vinyl, Wood
Laundry Electric Dryer Hookup, In Carport, In Garage, Washer Hookup
Exterior
Parking Features Additional Parking
Carport Spaces 2
Fence Chain Link, Full, Wood
Pool None
Roof Type Shingle
Private Pool No
Building
Sewer Septic Tank
Water Public
Architectural Style Ranch
Structure Type Vinyl Siding
New Construction No
Schools
Elementary Schools Henry F. Kite
Middle Schools Jean Ribault
High Schools Jean Ribault
Others
Tax ID 0371850000
Acceptable Financing Cash, Conventional, FHA, VA Loan
Listing Terms Cash, Conventional, FHA, VA Loan
Read Less
Want to know what your home might be worth? Contact us for a FREE valuation!

Our team is ready to help you sell your home for the highest possible price ASAP
Bought with VYLLA HOME





