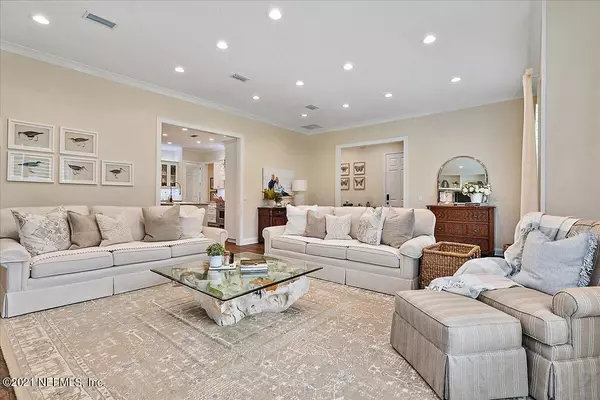$883,000
$890,000
0.8%For more information regarding the value of a property, please contact us for a free consultation.
96568 CHESTER ROAD RD Yulee, FL 32097
3 Beds
3 Baths
2,976 SqFt
Key Details
Sold Price $883,000
Property Type Single Family Home
Sub Type Single Family Residence
Listing Status Sold
Purchase Type For Sale
Square Footage 2,976 sqft
Price per Sqft $296
Subdivision Metes & Bounds
MLS Listing ID 1130663
Sold Date 03/30/22
Style Traditional
Bedrooms 3
Full Baths 2
Half Baths 1
HOA Y/N No
Originating Board realMLS (Northeast Florida Multiple Listing Service)
Year Built 2020
Property Description
Small estate built in 2020, on a beautifully manicured 4-acre lot. This home is thoughtfully designed to balance convenience & privacy. Can be sold fully furnished, gourmet kitchen with Wolf & Sub-Zero appliances, generator that powers the entire house, Pella energy saving windows with plantation shutters, oversized master suite & walk-in closet, multiple storage closets, 10ft ceiling entire house, large office that can be converted into the 3rd bedroom, open kitchen with granite counter tops, walk-in pantry, large size laundry room with dog wash station, Pelican water system, fully fenced lot, attached 2 car garage & additional 3 car ports, wooded private back yard featuring fruit producing trees, irrigation system, motion sensor light & camera, screened pool, gas fireplace, no HOA, no CD CD
Location
State FL
County Nassau
Community Metes & Bounds
Area 471-Nassau County-Chester/Pirates Woods Areas
Direction From 95 take 200E to left on Chester Rd. After Ennis Ln. home will be on the right.
Rooms
Other Rooms Shed(s), Workshop
Interior
Interior Features Built-in Features, Entrance Foyer, Kitchen Island, Pantry, Walk-In Closet(s)
Heating Central
Cooling Central Air
Flooring Tile, Wood
Fireplaces Number 1
Fireplaces Type Gas
Fireplace Yes
Laundry Electric Dryer Hookup, Washer Hookup
Exterior
Exterior Feature Storm Shutters
Parking Features Additional Parking, Attached, Covered, Detached, Garage, Garage Door Opener
Garage Spaces 2.0
Carport Spaces 3
Fence Full
Pool In Ground, Salt Water, Screen Enclosure
Utilities Available Cable Available
Amenities Available Laundry
Roof Type Shingle
Total Parking Spaces 2
Private Pool No
Building
Lot Description Sprinklers In Front, Sprinklers In Rear
Sewer Septic Tank
Water Well
Architectural Style Traditional
New Construction No
Others
Tax ID 443N28505000060000
Security Features Fire Sprinkler System,Security Gate,Security System Owned,Smoke Detector(s)
Acceptable Financing Cash, Conventional
Listing Terms Cash, Conventional
Read Less
Want to know what your home might be worth? Contact us for a FREE valuation!

Our team is ready to help you sell your home for the highest possible price ASAP
Bought with KELLER WILLIAMS REALTY ATLANTIC PARTNERS





