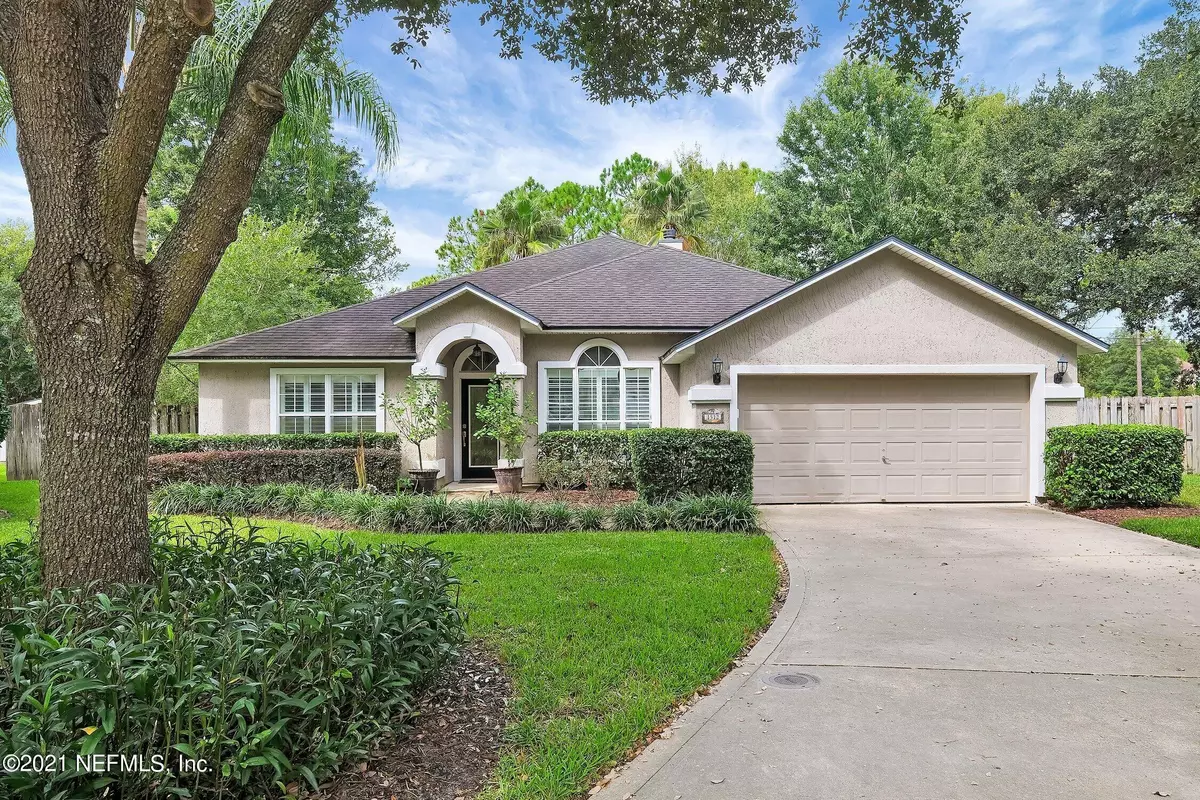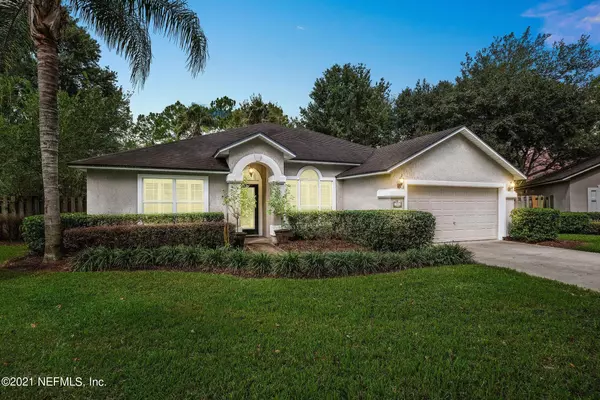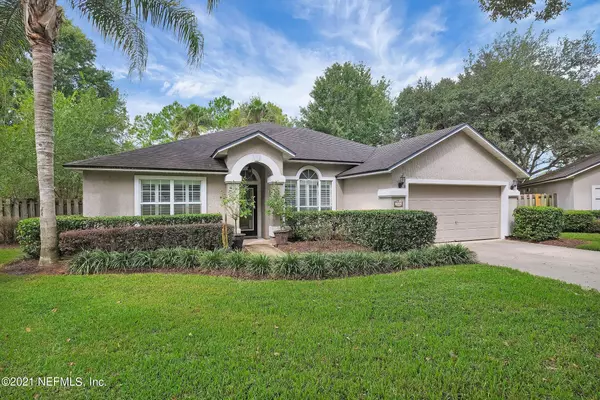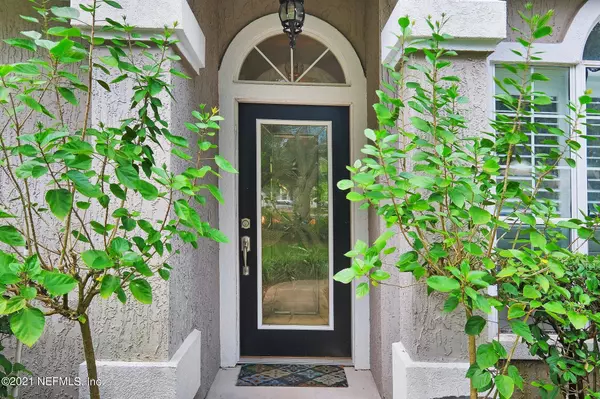$475,000
$489,000
2.9%For more information regarding the value of a property, please contact us for a free consultation.
1512 WYNGATE LN Ponte Vedra, FL 32081
4 Beds
2 Baths
2,046 SqFt
Key Details
Sold Price $475,000
Property Type Single Family Home
Sub Type Single Family Residence
Listing Status Sold
Purchase Type For Sale
Square Footage 2,046 sqft
Price per Sqft $232
Subdivision Walden Chase
MLS Listing ID 1134926
Sold Date 11/12/21
Style Contemporary
Bedrooms 4
Full Baths 2
HOA Fees $56/ann
HOA Y/N Yes
Originating Board realMLS (Northeast Florida Multiple Listing Service)
Year Built 2002
Lot Dimensions 16988
Property Description
Take a look at this awesome home in a beautiful neighborhood with established trees and nice sized lots, with NO CDD fee here! A rated schools!
Open Floorplan with the kitchen opening up to the living room for a spacious feeling. The flooring was upgraded to the wood-look tile throughout, there is NO carpet in the home. The layout is ideal, and will please most buyers. The Lot size is HUGE, amongst the largest in the neighborhood, backing to community wall. Cul-de-sac location, with only 7 homes on the cul de sac.
THIS home is perfect for the outdoor enthusiast with a green thumb;
dog lovers can have lots of room for them to run; and children can have tons of fun in the backyard, maybe put in a POOL or trampoline, playset, etc!
Location
State FL
County St. Johns
Community Walden Chase
Area 272-Nocatee South
Direction From US1 (Philips), go east on Valley Ridge, Right on Palm Valley, Right on Greystone, Right on W. Silverthorn, Right on Wyngate
Interior
Interior Features Breakfast Bar, Eat-in Kitchen, Entrance Foyer, Pantry, Primary Bathroom -Tub with Separate Shower, Split Bedrooms, Walk-In Closet(s)
Heating Central, Electric
Cooling Central Air, Electric
Flooring Tile, Wood
Fireplaces Number 1
Fireplaces Type Wood Burning
Fireplace Yes
Laundry Electric Dryer Hookup, Washer Hookup
Exterior
Parking Features Attached, Garage, Garage Door Opener
Garage Spaces 2.0
Fence Back Yard, Wood
Pool Community, None
Amenities Available Basketball Court, Laundry, Playground, Tennis Court(s)
Roof Type Shingle
Porch Porch, Screened
Total Parking Spaces 2
Private Pool No
Building
Lot Description Cul-De-Sac, Sprinklers In Front, Sprinklers In Rear
Sewer Public Sewer
Water Public
Architectural Style Contemporary
Structure Type Frame,Stucco
New Construction No
Schools
Elementary Schools Valley Ridge Academy
Middle Schools Valley Ridge Academy
High Schools Allen D. Nease
Others
HOA Name Walden Chase HOA
HOA Fee Include Maintenance Grounds
Tax ID 0232410140
Security Features Security System Owned,Smoke Detector(s)
Acceptable Financing Cash, Conventional, FHA, VA Loan
Listing Terms Cash, Conventional, FHA, VA Loan
Read Less
Want to know what your home might be worth? Contact us for a FREE valuation!

Our team is ready to help you sell your home for the highest possible price ASAP
Bought with MOMENTUM REALTY





