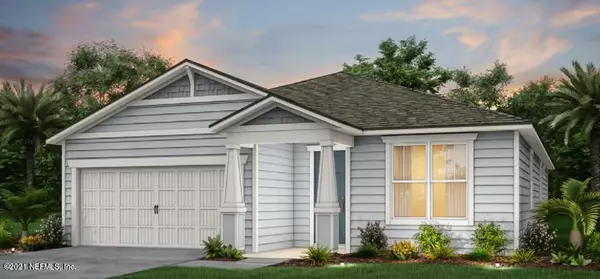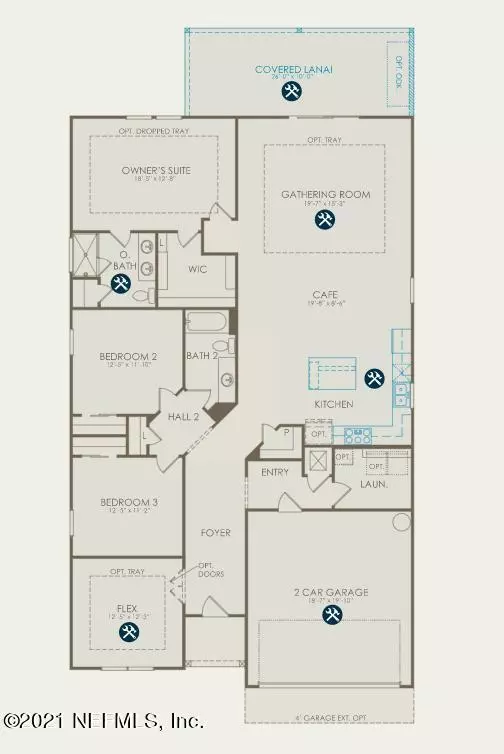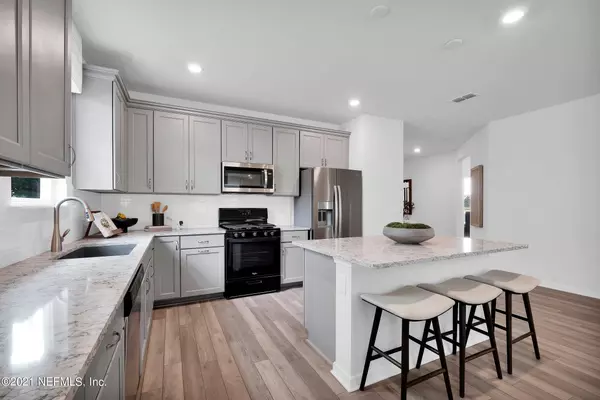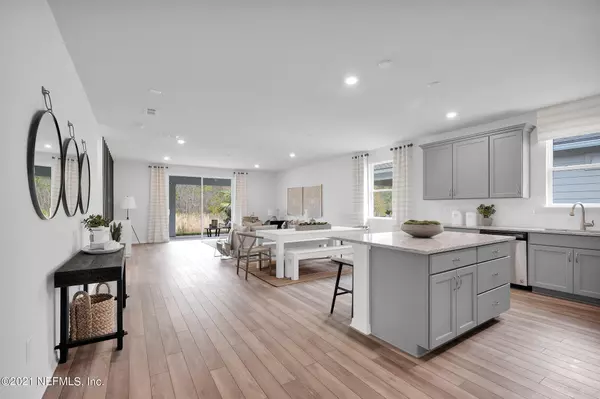$387,480
$389,480
0.5%For more information regarding the value of a property, please contact us for a free consultation.
2758 IVY POST DR Jacksonville, FL 32226
3 Beds
2 Baths
2,082 SqFt
Key Details
Sold Price $387,480
Property Type Single Family Home
Sub Type Single Family Residence
Listing Status Sold
Purchase Type For Sale
Square Footage 2,082 sqft
Price per Sqft $186
Subdivision Timber Cove
MLS Listing ID 1127091
Sold Date 04/27/22
Style Ranch
Bedrooms 3
Full Baths 2
Construction Status Under Construction
HOA Fees $85/mo
HOA Y/N Yes
Originating Board realMLS (Northeast Florida Multiple Listing Service)
Year Built 2021
Lot Dimensions 60x120
Property Description
ESTIMATED COMPLETION: FEBRUARY 2022! Come check out our very popular SPRUCE floorplan. Beautiful community featuring NO CDD FEES! This best-selling floorplan is quality-built with attention to consumer-inspired deigns, including an open concept living area, 3 bedrooms, and 2 baths. Enjoy the outdoors on the spacious covered lanai. This home also features 9' ceilings, a gourmet kitchen with upgraded granite countertops, stainless steel appliances, and a beautiful kitchen island. Estimated completion: January/February 2022! Come visit Timber Cove today!
Location
State FL
County Duval
Community Timber Cove
Area 096-Ft George/Blount Island/Cedar Point
Direction Via 295 North: Take Exit 40 onto Alta Drive. Proceed North on Alta Drive for approx. 5 miles. Timber Cove will be on your right.
Interior
Interior Features Entrance Foyer, Kitchen Island, Primary Bathroom - Shower No Tub, Walk-In Closet(s)
Heating Central
Cooling Central Air
Laundry Electric Dryer Hookup, Washer Hookup
Exterior
Parking Features Attached, Garage, Garage Door Opener
Garage Spaces 2.0
Pool None
Amenities Available Jogging Path, Playground
Roof Type Shingle
Porch Porch, Screened
Total Parking Spaces 2
Private Pool No
Building
Lot Description Wooded
Sewer Public Sewer
Water Public
Architectural Style Ranch
Structure Type Fiber Cement,Frame
New Construction Yes
Construction Status Under Construction
Schools
Elementary Schools Louis Sheffield
Middle Schools Oceanway
High Schools First Coast
Others
Tax ID 066
Security Features Smoke Detector(s)
Acceptable Financing Cash, Conventional, FHA, VA Loan
Listing Terms Cash, Conventional, FHA, VA Loan
Read Less
Want to know what your home might be worth? Contact us for a FREE valuation!

Our team is ready to help you sell your home for the highest possible price ASAP
Bought with BOLD CITY REALTY GROUP INC





