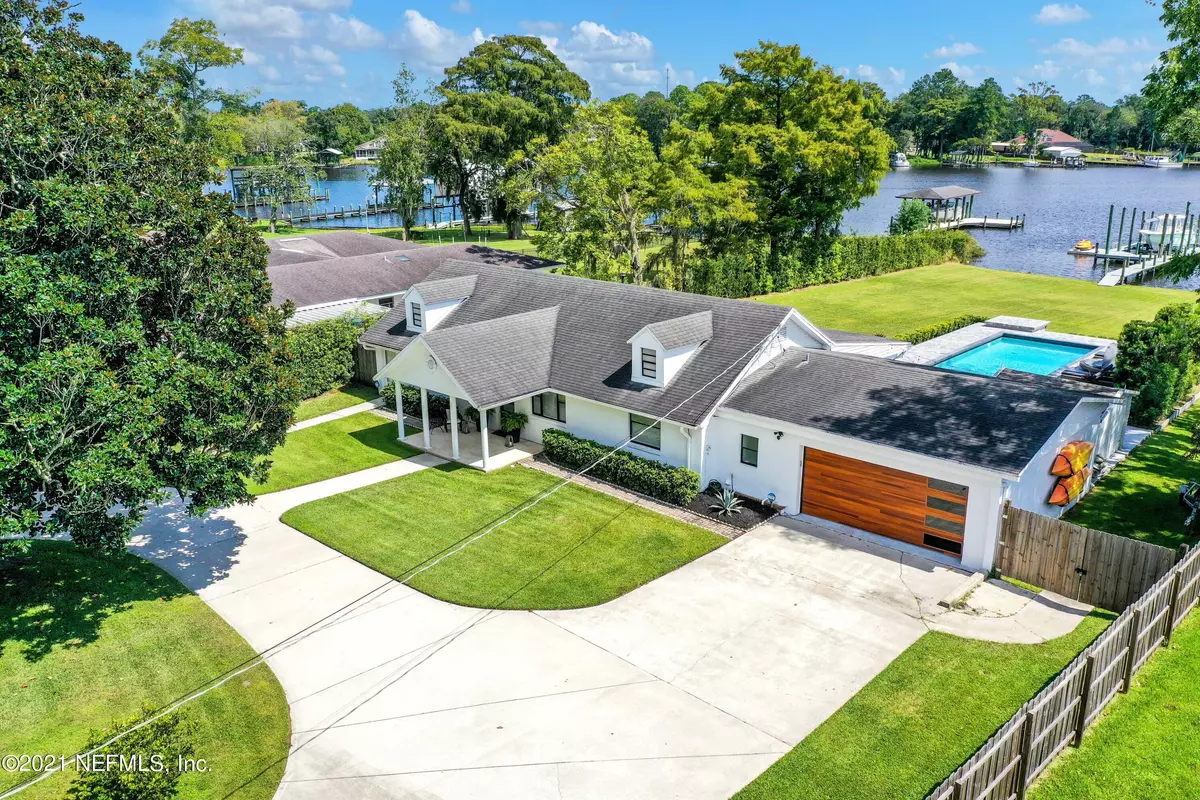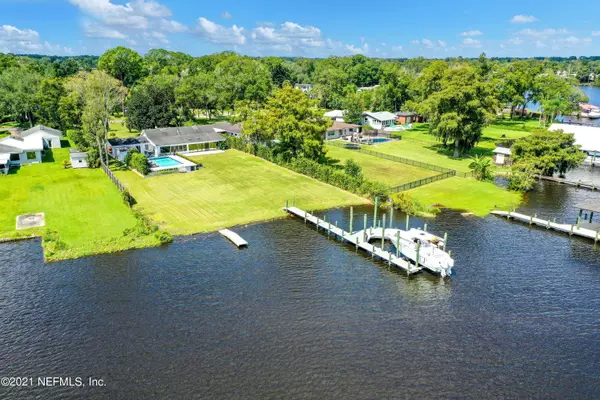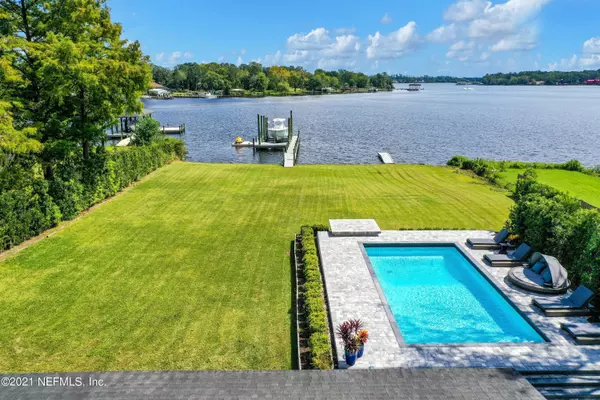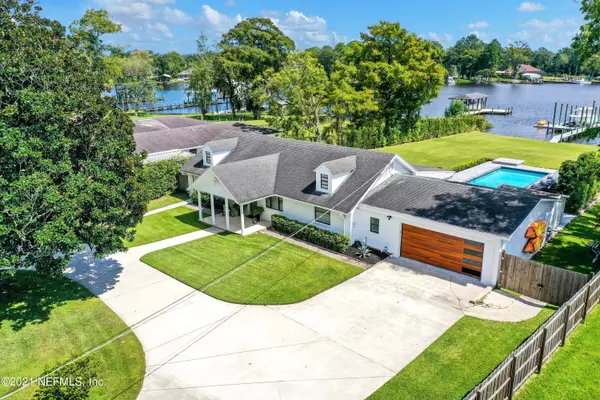$660,000
$650,000
1.5%For more information regarding the value of a property, please contact us for a free consultation.
3709 CEDARCREST DR Jacksonville, FL 32210
4 Beds
2 Baths
2,440 SqFt
Key Details
Sold Price $660,000
Property Type Single Family Home
Sub Type Single Family Residence
Listing Status Sold
Purchase Type For Sale
Square Footage 2,440 sqft
Price per Sqft $270
Subdivision Ortega Farms
MLS Listing ID 1145866
Sold Date 02/15/22
Style Contemporary,Mid Century Modern,Ranch,Traditional
Bedrooms 4
Full Baths 2
HOA Y/N No
Originating Board realMLS (Northeast Florida Multiple Listing Service)
Year Built 1951
Property Description
Welcome to Cedar Forest, a spacious home rooted where the Cedar and Ortega rivers meet. 3709 Cedarcrest Drive has every amenity one could want in a Floridian home including space, privacy and natural light. Sitting on almost an acre, this 4 bedroom, 2 bath home is a boater's paradise and an entertainer's dream.
The kitchen showcases Samsung Chef's Collection smart-connected appliances, a professional gas range and gleaming white cabinetry with matte black hardware. The living space includes vaulted ceilings, brilliant recessed lighting, a custom bar and panoramic views of the river.
The primary bedroom is nearly 750 square feet and includes million dollar views of the river and renovated saltwater pool. The primary also includes recessed lighting, smart-connected roller shades, a walk-in walk-in
Location
State FL
County Duval
Community Ortega Farms
Area 055-Confederate Point/Ortega Farms
Direction Traveling south on Blanding Boulevard from Park Street, make a Left on Wilson Boulevard until it dead ends into the Cedar River, Right on Cedarcrest, Left at 3709.
Interior
Interior Features Breakfast Bar, Entrance Foyer, Kitchen Island, Primary Bathroom - Shower No Tub, Primary Downstairs, Skylight(s), Split Bedrooms, Vaulted Ceiling(s), Walk-In Closet(s)
Heating Central, Heat Pump
Cooling Central Air
Flooring Tile, Wood
Furnishings Unfurnished
Exterior
Exterior Feature Boat Lift, Dock
Parking Features Attached, Circular Driveway, Garage, Garage Door Opener, On Street, RV Access/Parking
Garage Spaces 2.0
Fence Wood
Pool In Ground, Salt Water
Utilities Available Cable Connected, Propane
Amenities Available Laundry
Waterfront Description Navigable Water,Ocean Front,River Front
Roof Type Shingle,Other
Porch Front Porch
Total Parking Spaces 2
Private Pool No
Building
Lot Description Other
Sewer Septic Tank
Water Public
Architectural Style Contemporary, Mid Century Modern, Ranch, Traditional
Structure Type Block,Stucco
New Construction No
Others
Tax ID 1028800000
Security Features Smoke Detector(s)
Acceptable Financing Cash, Conventional
Listing Terms Cash, Conventional
Read Less
Want to know what your home might be worth? Contact us for a FREE valuation!

Our team is ready to help you sell your home for the highest possible price ASAP
Bought with JPAR CITY AND BEACH





