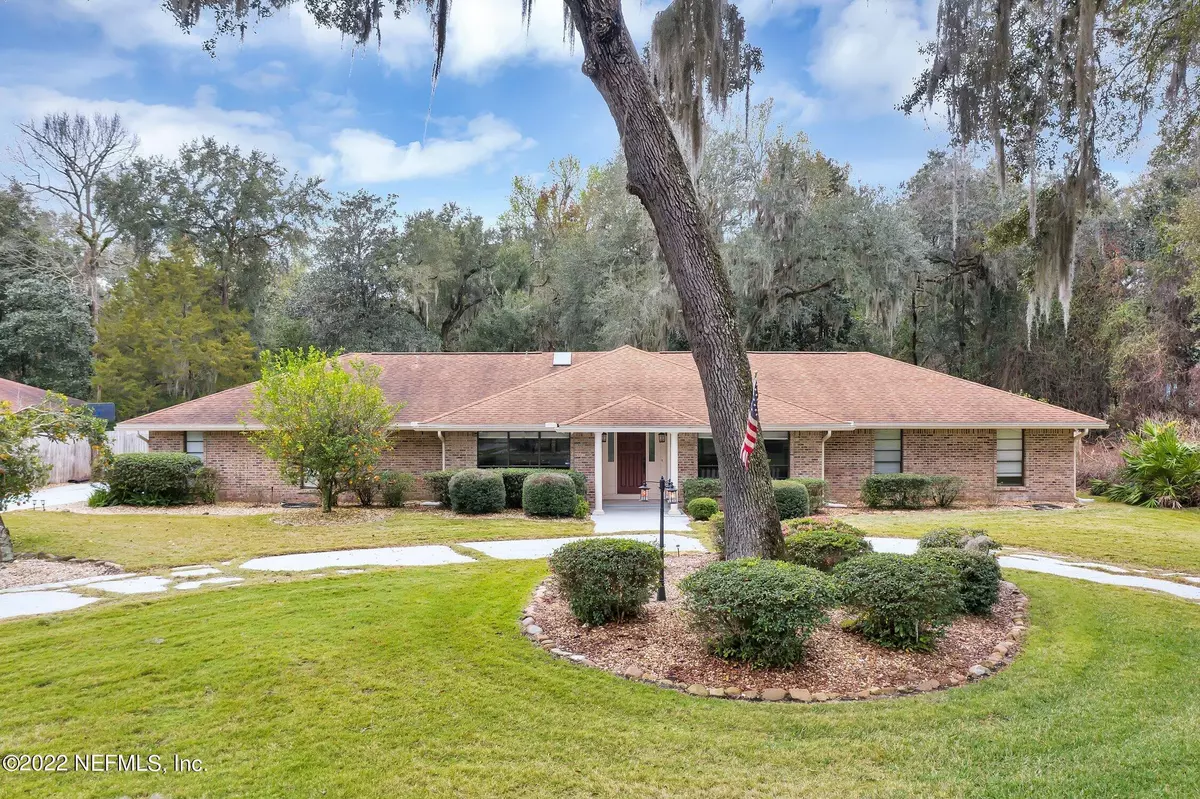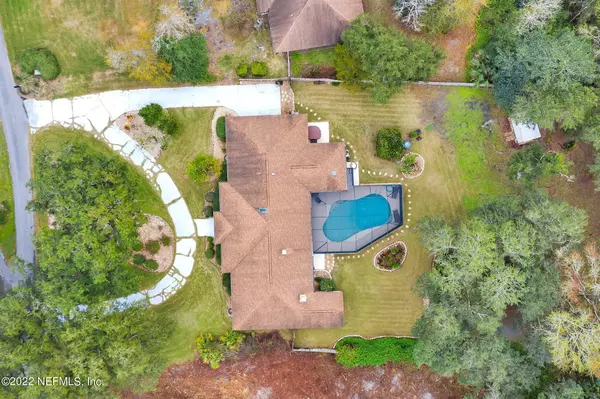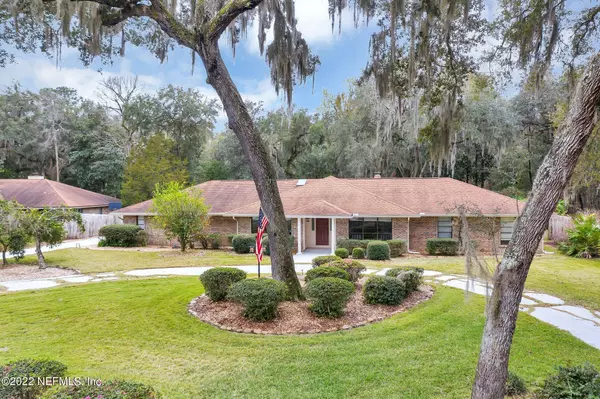$687,000
$645,500
6.4%For more information regarding the value of a property, please contact us for a free consultation.
546 TIVOLI DR Jacksonville, FL 32259
4 Beds
4 Baths
2,883 SqFt
Key Details
Sold Price $687,000
Property Type Single Family Home
Sub Type Single Family Residence
Listing Status Sold
Purchase Type For Sale
Square Footage 2,883 sqft
Price per Sqft $238
Subdivision Tivoli
MLS Listing ID 1153146
Sold Date 03/28/22
Style Ranch
Bedrooms 4
Full Baths 3
Half Baths 1
HOA Y/N No
Originating Board realMLS (Northeast Florida Multiple Listing Service)
Year Built 1978
Property Description
This Updated Brick Home sits on over ¾ acre with a Sparkling, Heated, Screened Pool overlooking Fenced Backyard. Mature Landscaping of Live Oak, Magnolia and Citrus Trees. Two Master Suites with Walk-In Closets, one with Gas Fireplace and Bay Window. Family Room with Brick, Wood Burning Fireplace and Cedar Ceiling. Updated Baths including Pool Bath. Formal Dining and Living Room. Kitchen has Walk-In Pantry, Stainless Appliances, Double Ovens, Updated Cabinets, Quartz Countertops and Breakfast Nook. Circular drive w/ room for Boat/RV and no HOA or CDD. Plenty of Storage. Oversized Garage with Built-in Cabinets, Pull Down Attic Storage and Shed. 2 HVAC's, 2 Water Heaters. Artesian Well means no water bill. 10 zone sprinkler system. Includes all Kitchen Appliances, Washer and Dryer.
Location
State FL
County St. Johns
Community Tivoli
Area 301-Julington Creek/Switzerland
Direction South on SR 13, approx. 2 miles past Roberts Rd., Turn Right on Tivoli Dr.
Rooms
Other Rooms Shed(s)
Interior
Interior Features Breakfast Nook, Entrance Foyer, Pantry, Primary Bathroom -Tub with Separate Shower, Skylight(s), Split Bedrooms, Walk-In Closet(s)
Heating Central
Cooling Central Air
Flooring Carpet, Tile, Vinyl
Fireplaces Number 2
Fireplaces Type Gas, Wood Burning
Fireplace Yes
Laundry In Carport, In Garage
Exterior
Parking Features Attached, Circular Driveway, Garage, RV Access/Parking
Garage Spaces 2.5
Fence Back Yard, Wood
Pool In Ground, Electric Heat, Other, Screen Enclosure
Porch Patio
Total Parking Spaces 2
Private Pool No
Building
Lot Description Sprinklers In Front, Sprinklers In Rear
Sewer Septic Tank
Water Well
Architectural Style Ranch
New Construction No
Schools
Elementary Schools Hickory Creek
Middle Schools Switzerland Point
High Schools Bartram Trail
Others
Tax ID 0020500180
Acceptable Financing Cash, Conventional, FHA, VA Loan
Listing Terms Cash, Conventional, FHA, VA Loan
Read Less
Want to know what your home might be worth? Contact us for a FREE valuation!

Our team is ready to help you sell your home for the highest possible price ASAP
Bought with MOMENTUM REALTY





