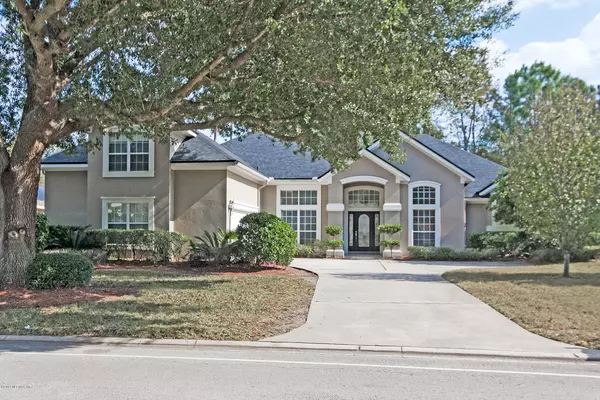$829,900
$839,900
1.2%For more information regarding the value of a property, please contact us for a free consultation.
3881 BIGGIN CHURCH RD W Jacksonville, FL 32224
5 Beds
4 Baths
2,882 SqFt
Key Details
Sold Price $829,900
Property Type Single Family Home
Sub Type Single Family Residence
Listing Status Sold
Purchase Type For Sale
Square Footage 2,882 sqft
Price per Sqft $287
Subdivision Jax Golf & Cc
MLS Listing ID 1163721
Sold Date 05/27/22
Style Contemporary
Bedrooms 5
Full Baths 3
Half Baths 1
HOA Fees $137/qua
HOA Y/N Yes
Originating Board realMLS (Northeast Florida Multiple Listing Service)
Year Built 1995
Lot Dimensions 105 x 139
Property Description
***ENJOY THE COUNTRY CLUB LIFESTYLE*BRIGHT AND OPEN POOL HOME WITH 4 BEDROOMS AND OFFICE (NO CLOSET) ON A PRIVATE PRESERVE LOT*LOCATED IN THE PRESTIGIOUS GATED COMMUNITY OF JACKSONVILLE GOLF & COUNTRY CLUB**NEW ROOF-2015**OPEN FLOORPLAN WITH 12' CEILINGS*INTERIOR OF HOME IS FRESHLY PAINTED AND HARDWOOD FLOORS NEWLY RE-FINISHED*KITCHEN W/42'' CABINETS W/PULL-OUT SHELVING & STAINLESS STEEL APPLIANCES* FAMILY ROOM W/WOODBURNING FP*MASTER SUITE WITH HIS & HERS WALK-IN CLOSETS, SEPARATE LARGE SHOWER W/SEAT, CORNER GARDEN TUB*UPSTAIRS BEDROOM/BONUS ROOM WITH FULL BATH*SCREENED HEATED POOL & SPA. WITH ALMOST NEW ELECTRIC HEAT PUMP.***BEDROOM 5 IS OFFICE W/NO CLOSET** INCLUDES ALL APPLIANCES INCLUDING WASHER AND DRYER* COUNTRY CLUB MEMBERSHIP AVAILABLE FOR PURCHASE SEPARATELY**DON'T MISS IT!!
Location
State FL
County Duval
Community Jax Golf & Cc
Area 026-Intracoastal West-South Of Beach Blvd
Direction FROM JTB NORTH ON HODGES TO LEFT ON HUNT CLUB (CLUB ENTRANCE) THRU GATE TO LEFT ON BIGGIN CHURCH TO HOME ON RIGHT.
Interior
Interior Features Breakfast Bar, Breakfast Nook, Built-in Features, Entrance Foyer, In-Law Floorplan, Pantry, Primary Bathroom -Tub with Separate Shower, Split Bedrooms, Walk-In Closet(s)
Heating Central, Electric, Heat Pump, Zoned
Cooling Central Air, Electric, Zoned
Flooring Carpet, Tile, Wood
Fireplaces Number 1
Fireplaces Type Wood Burning
Fireplace Yes
Laundry Electric Dryer Hookup, Washer Hookup
Exterior
Parking Features Additional Parking, Garage Door Opener
Garage Spaces 2.0
Pool In Ground, Electric Heat, Heated, Pool Cover, Screen Enclosure
Utilities Available Cable Available, Cable Connected, Other
Amenities Available Basketball Court, Children's Pool, Clubhouse, Fitness Center, Golf Course, Management - Full Time, Playground, Sauna, Security, Tennis Court(s)
Waterfront Description Marsh
View Protected Preserve
Roof Type Shingle
Accessibility Accessible Common Area
Porch Patio
Total Parking Spaces 2
Private Pool No
Building
Lot Description Sprinklers In Front, Sprinklers In Rear
Sewer Public Sewer
Water Public
Architectural Style Contemporary
Structure Type Frame,Stucco
New Construction No
Schools
Elementary Schools Chets Creek
Middle Schools Kernan
High Schools Atlantic Coast
Others
HOA Name MAY MGT
HOA Fee Include Security
Tax ID 1674566225
Security Features 24 Hour Security,Smoke Detector(s)
Acceptable Financing Cash, Conventional, FHA, VA Loan
Listing Terms Cash, Conventional, FHA, VA Loan
Read Less
Want to know what your home might be worth? Contact us for a FREE valuation!

Our team is ready to help you sell your home for the highest possible price ASAP





